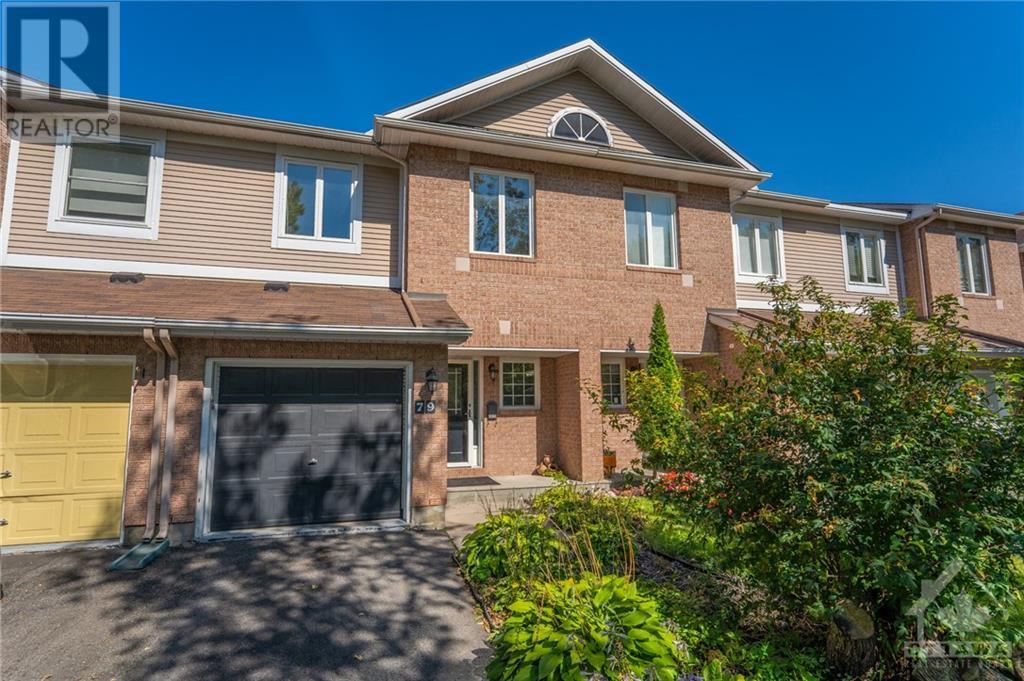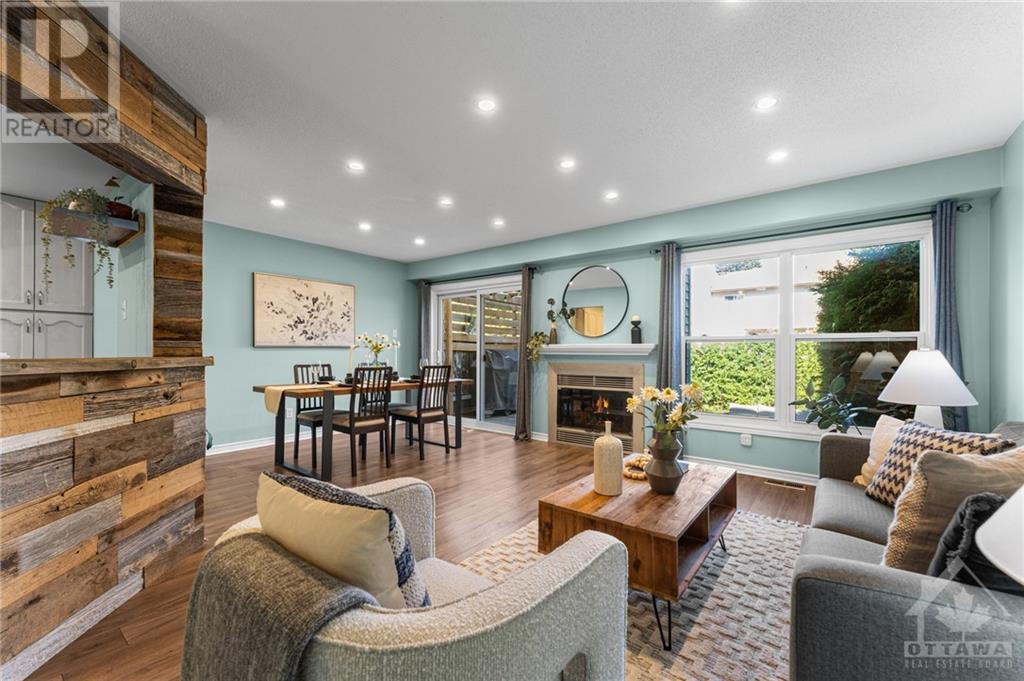79 MEADOWBREEZE DRIVE
Kanata, Ontario K2M2L9
| Bathroom Total | 3 |
| Bedrooms Total | 3 |
| Half Bathrooms Total | 1 |
| Year Built | 1993 |
| Cooling Type | Central air conditioning |
| Flooring Type | Wall-to-wall carpet, Laminate, Tile |
| Heating Type | Forced air |
| Heating Fuel | Natural gas |
| Stories Total | 2 |
| Primary Bedroom | Second level | 15'6" x 11'3" |
| 4pc Ensuite bath | Second level | Measurements not available |
| Bedroom | Second level | 12'9" x 9'7" |
| Bedroom | Second level | 12'9" x 9'6" |
| 4pc Bathroom | Second level | Measurements not available |
| Laundry room | Basement | Measurements not available |
| Family room | Basement | 19'6" x 12'2" |
| Storage | Basement | Measurements not available |
| Utility room | Basement | Measurements not available |
| Living room | Main level | 15'4" x 11'9" |
| Dining room | Main level | 12'4" x 8'6" |
| Kitchen | Main level | 11'6" x 10'0" |
| 2pc Bathroom | Main level | Measurements not available |
YOU MIGHT ALSO LIKE THESE LISTINGS
Previous
Next






















































