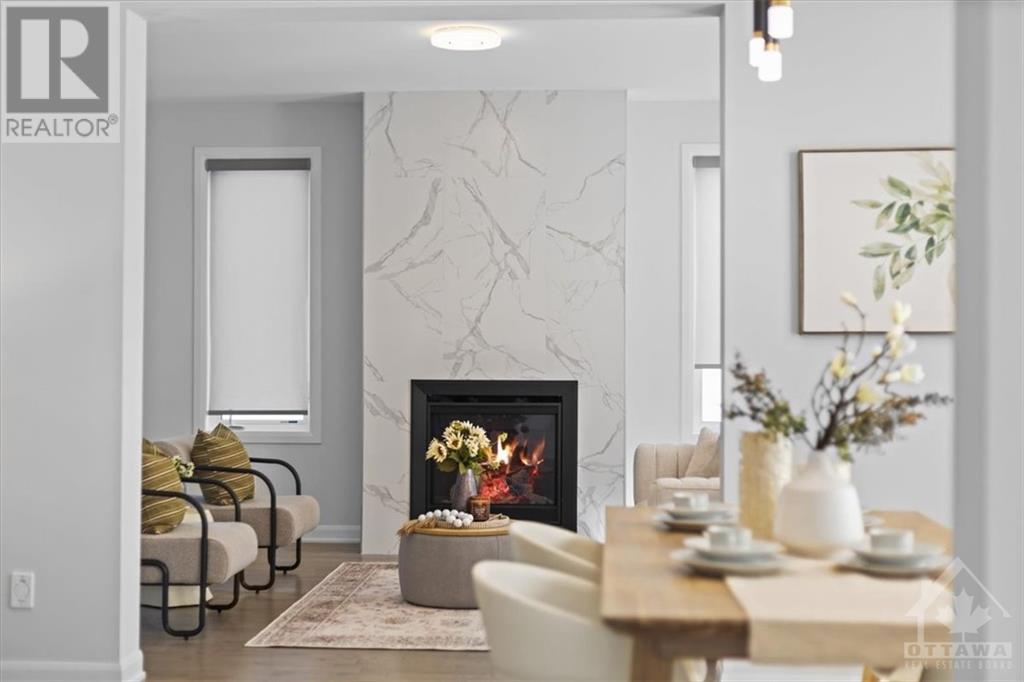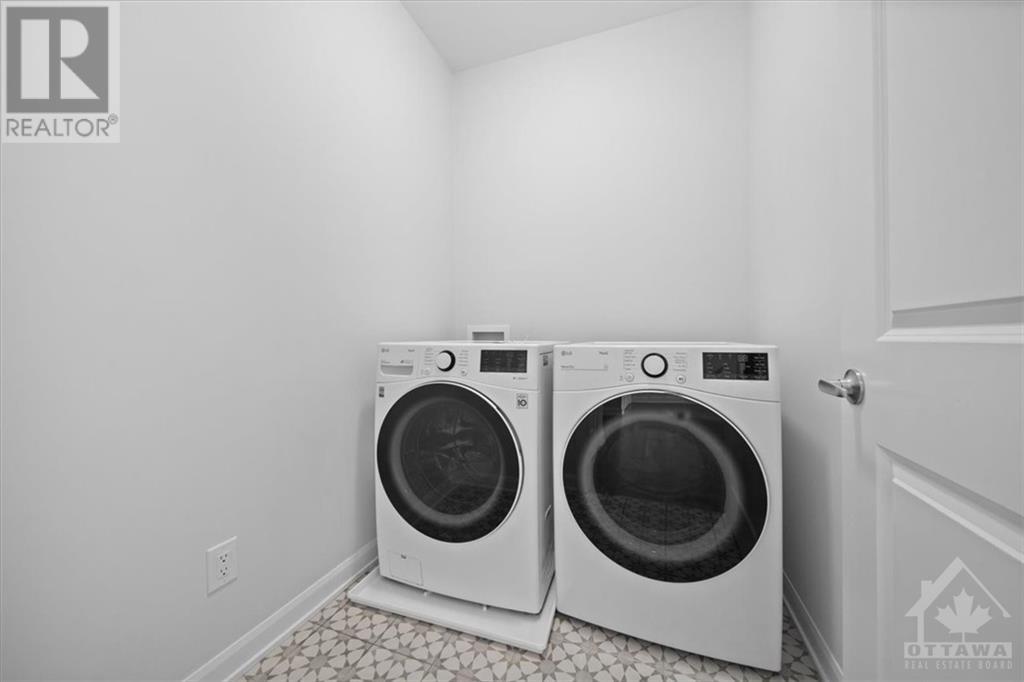1022 PARABOLICA WAY
Ottawa, Ontario K2T0R1
| Bathroom Total | 4 |
| Bedrooms Total | 4 |
| Half Bathrooms Total | 1 |
| Year Built | 2022 |
| Cooling Type | Central air conditioning |
| Flooring Type | Wall-to-wall carpet, Hardwood, Tile |
| Heating Type | Forced air |
| Heating Fuel | Natural gas |
| Stories Total | 2 |
| Primary Bedroom | Second level | 16'7" x 13'6" |
| Bedroom | Second level | 11'9" x 10'5" |
| Bedroom | Second level | 11'0" x 11'0" |
| Bedroom | Second level | 11'5" x 11'4" |
| Recreation room | Basement | 38'0" x 17'0" |
| Living room | Main level | 16'5" x 12'5" |
| Dining room | Main level | 14'4" x 11'1" |
| Den | Main level | 10'0" x 10'4" |
| Kitchen | Main level | 14'3" x 10'10" |
| Eating area | Main level | 12'2" x 11'3" |
YOU MIGHT ALSO LIKE THESE LISTINGS
Previous
Next























































