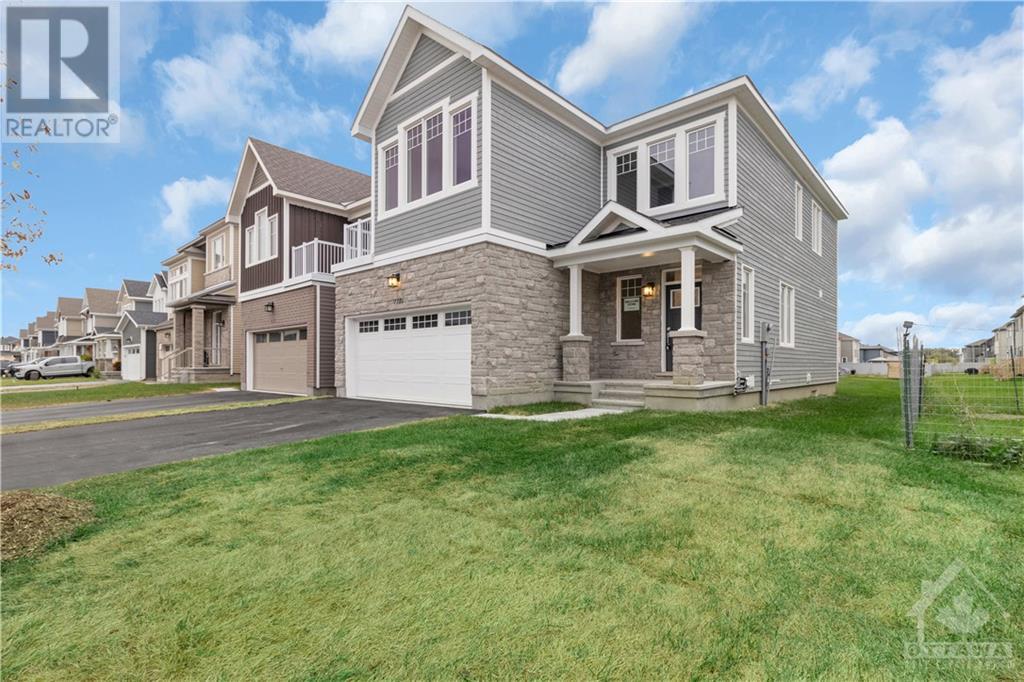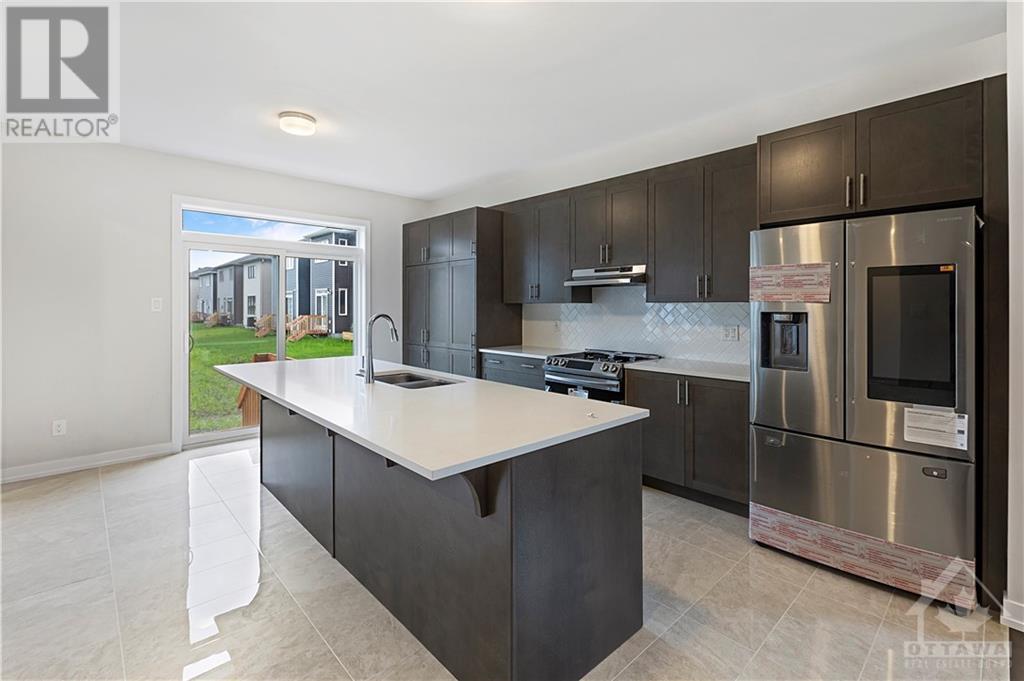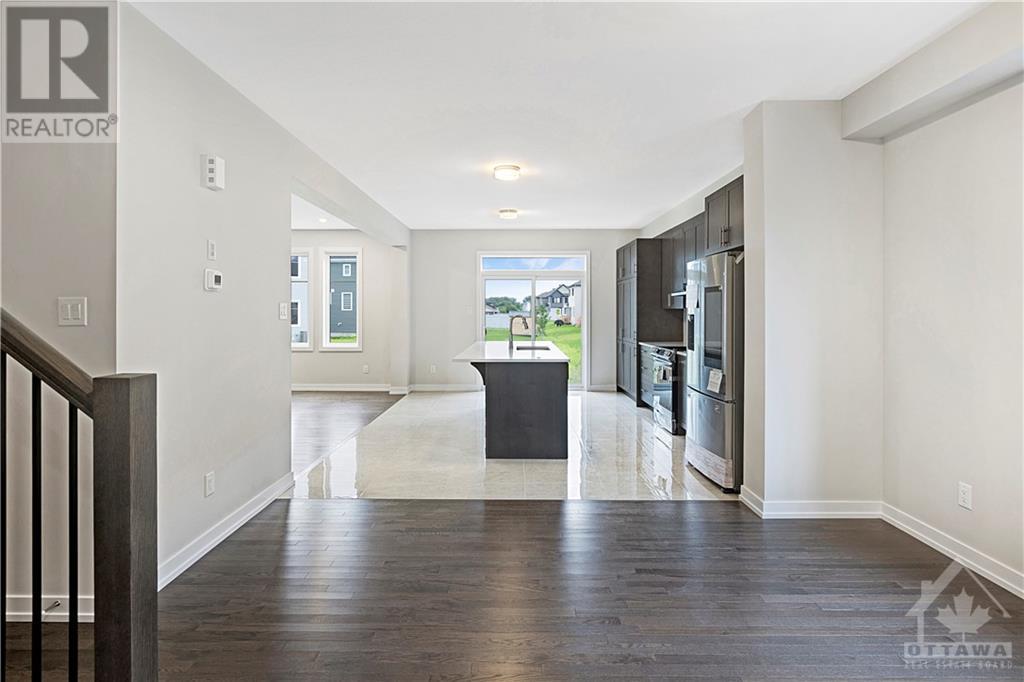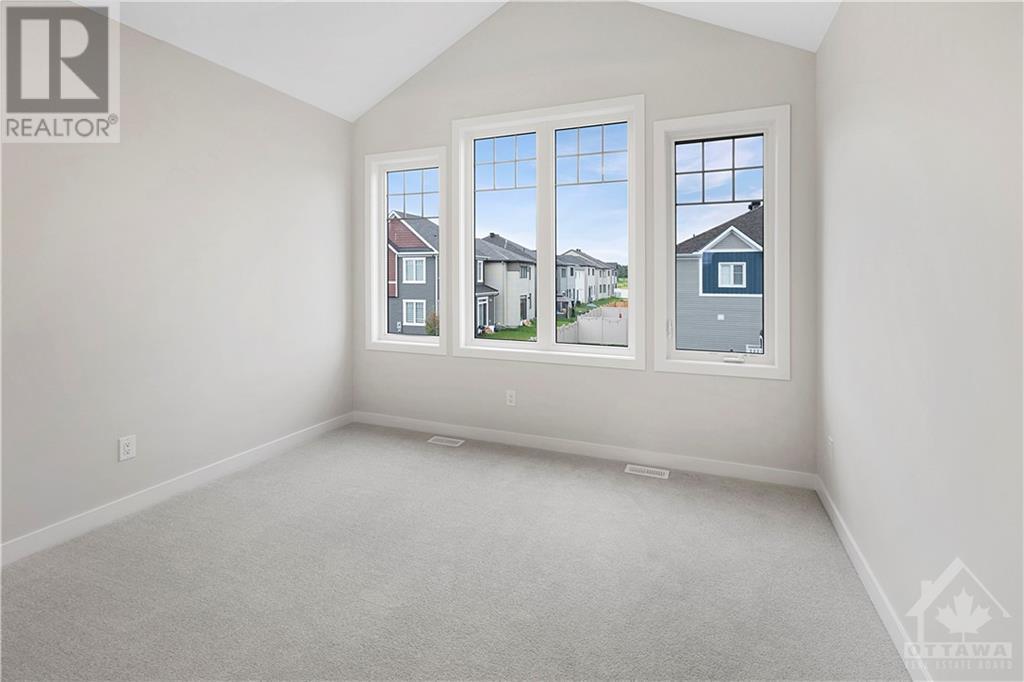1000 KEEPER HEIGHTS
Richmond, Ontario K0A2Z0
$919,900
ID# 1411542
| Bathroom Total | 3 |
| Bedrooms Total | 4 |
| Half Bathrooms Total | 1 |
| Year Built | 2024 |
| Cooling Type | Central air conditioning |
| Flooring Type | Wall-to-wall carpet, Hardwood, Ceramic |
| Heating Type | Forced air |
| Heating Fuel | Natural gas |
| Stories Total | 2 |
| Primary Bedroom | Second level | 14'10" x 20'10" |
| 3pc Ensuite bath | Second level | Measurements not available |
| Bedroom | Second level | 13'6" x 13'6" |
| 4pc Bathroom | Second level | Measurements not available |
| Bedroom | Second level | 12'0" x 13'1" |
| Bedroom | Second level | 10'8" x 9'9" |
| Recreation room | Basement | 27'0" x 17'4" |
| Living room | Main level | 14'3" x 18'1" |
| Kitchen | Main level | 13'7" x 17'2" |
| Dining room | Main level | 13'7" x 12'5" |
YOU MIGHT ALSO LIKE THESE LISTINGS
Previous
Next






















































