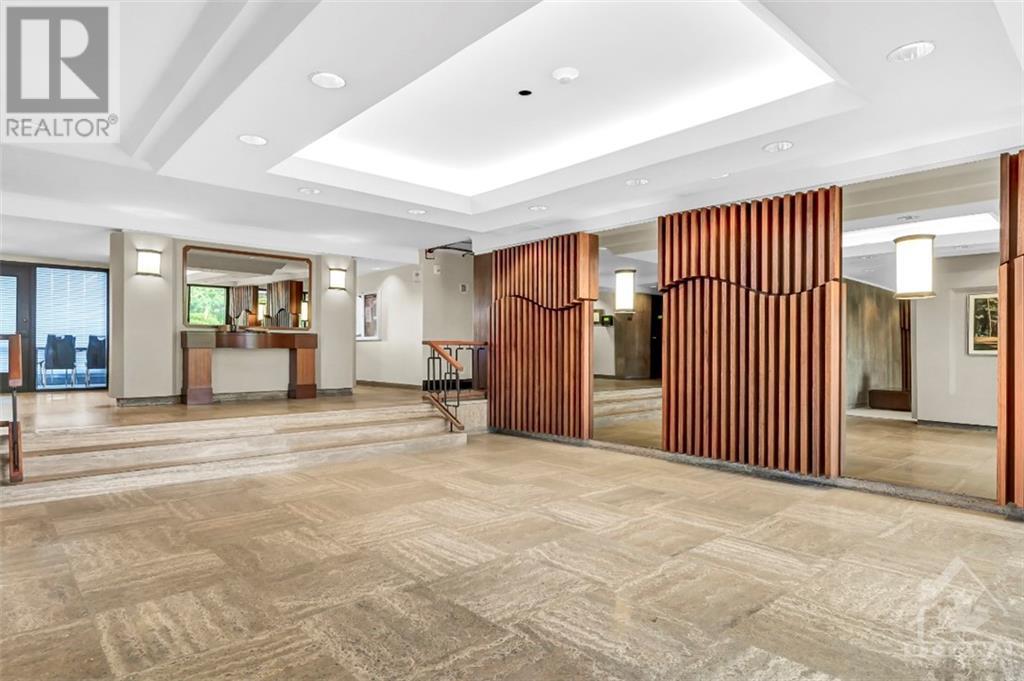265 POULIN AVENUE UNIT#211
Ottawa, Ontario K2B7Y8
| Bathroom Total | 2 |
| Bedrooms Total | 2 |
| Half Bathrooms Total | 1 |
| Year Built | 1973 |
| Cooling Type | Central air conditioning |
| Flooring Type | Laminate, Tile |
| Heating Type | Forced air |
| Heating Fuel | Electric |
| Stories Total | 1 |
| 2pc Ensuite bath | Main level | 5'2" x 5'8" |
| 3pc Bathroom | Main level | 5'6" x 7'7" |
| Bedroom | Main level | 12'3" x 9'6" |
| Dining room | Main level | 10'5" x 11'0" |
| Foyer | Main level | 8'4" x 6'3" |
| Kitchen | Main level | 10'3" x 7'10" |
| Living room | Main level | 9'4" x 19'4" |
| Primary Bedroom | Main level | 15'6" x 10'8" |
YOU MIGHT ALSO LIKE THESE LISTINGS
Previous
Next























































