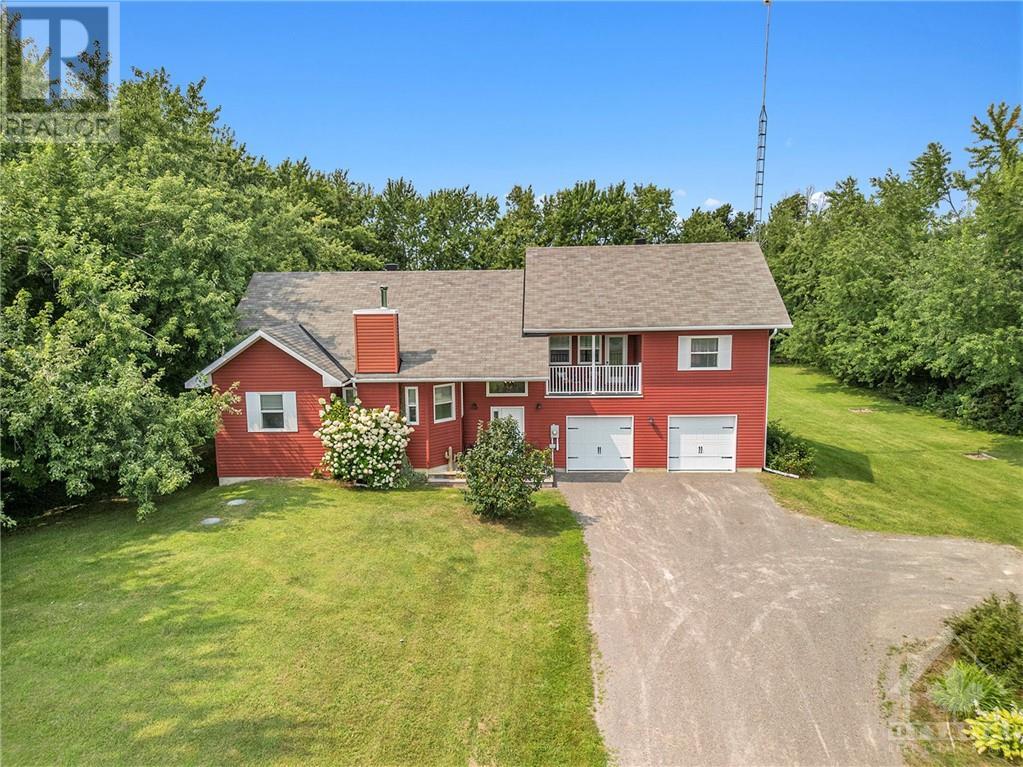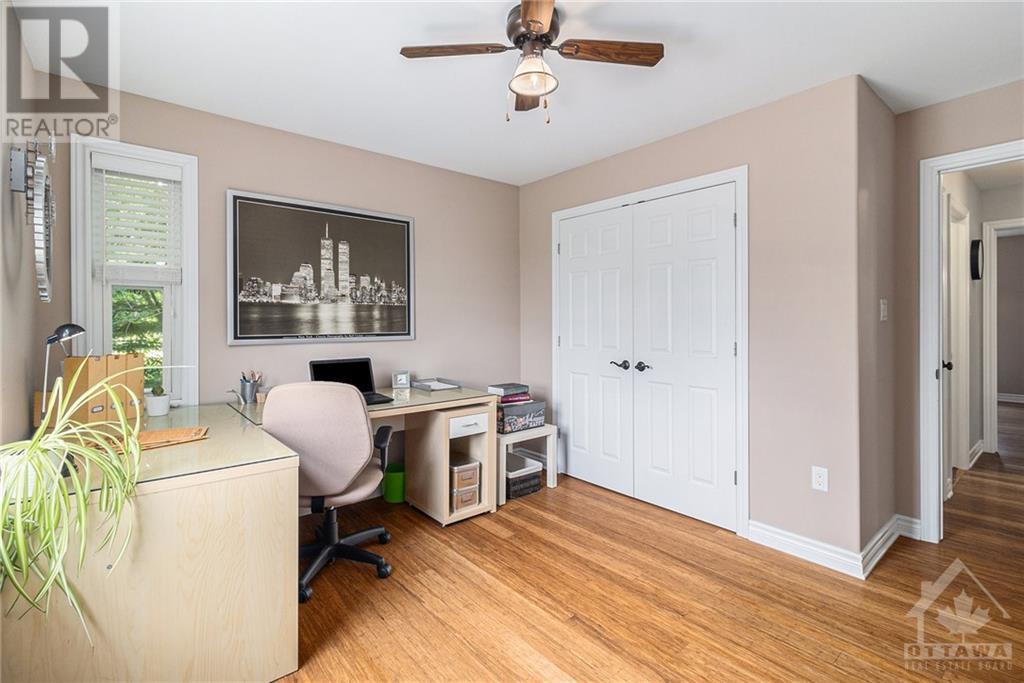10729 VAN CAMP ROAD
Mountain, Ontario K0E1S0
| Bathroom Total | 2 |
| Bedrooms Total | 3 |
| Half Bathrooms Total | 0 |
| Year Built | 2010 |
| Cooling Type | Central air conditioning, Air exchanger |
| Flooring Type | Wall-to-wall carpet, Hardwood, Tile |
| Heating Type | Forced air |
| Heating Fuel | Propane |
| Primary Bedroom | Second level | 13'11" x 18'2" |
| Other | Second level | 13'11" x 7'4" |
| 5pc Ensuite bath | Second level | 12'1" x 12'10" |
| Kitchen | Main level | 13'9" x 12'10" |
| Pantry | Main level | 4'8" x 3'7" |
| Dining room | Main level | 10'3" x 12'11" |
| Living room | Main level | 19'0" x 18'7" |
| Bedroom | Main level | 12'1" x 12'7" |
| Bedroom | Main level | 12'1" x 12'1" |
| Full bathroom | Main level | 8'5" x 8'10" |
YOU MIGHT ALSO LIKE THESE LISTINGS
Previous
Next























































