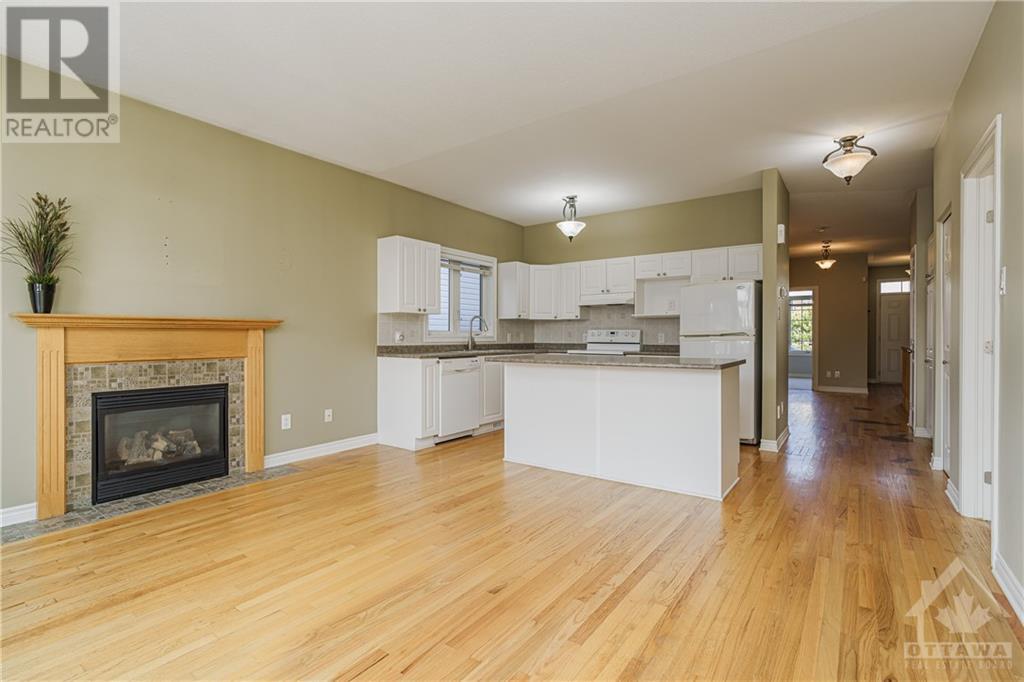208 FOUNTAINHEAD DRIVE
Ottawa, Ontario K1W0C2
| Bathroom Total | 3 |
| Bedrooms Total | 4 |
| Half Bathrooms Total | 0 |
| Year Built | 2008 |
| Cooling Type | Central air conditioning |
| Flooring Type | Wall-to-wall carpet, Hardwood, Tile |
| Heating Type | Forced air |
| Heating Fuel | Natural gas |
| Stories Total | 1 |
| Bedroom | Basement | 12'8" x 11'9" |
| Bedroom | Basement | 11'9" x 10'1" |
| 3pc Bathroom | Basement | 7'2" x 5'1" |
| Kitchen | Main level | 8'10" x 7'11" |
| Living room | Main level | 15'1" x 11'4" |
| Laundry room | Main level | 4'3" x 2'11" |
| Primary Bedroom | Main level | 16'0" x 13'9" |
| Bedroom | Main level | 10'10" x 10'10" |
| 3pc Bathroom | Main level | 7'9" x 4'11" |
| 3pc Bathroom | Main level | 8'0" x 9'11" |
YOU MIGHT ALSO LIKE THESE LISTINGS
Previous
Next


















































