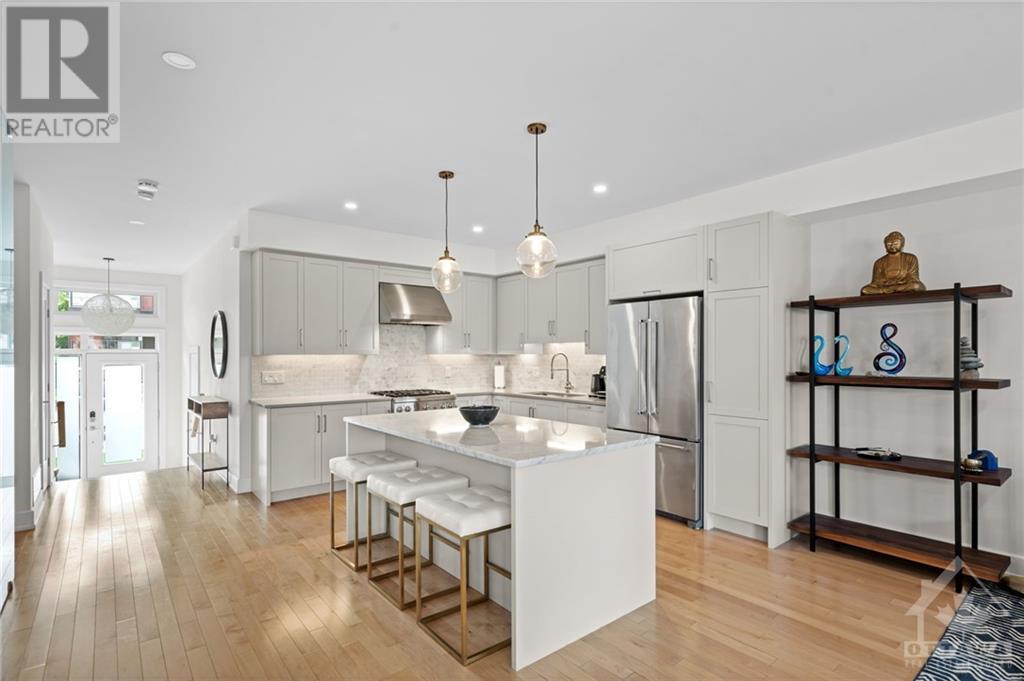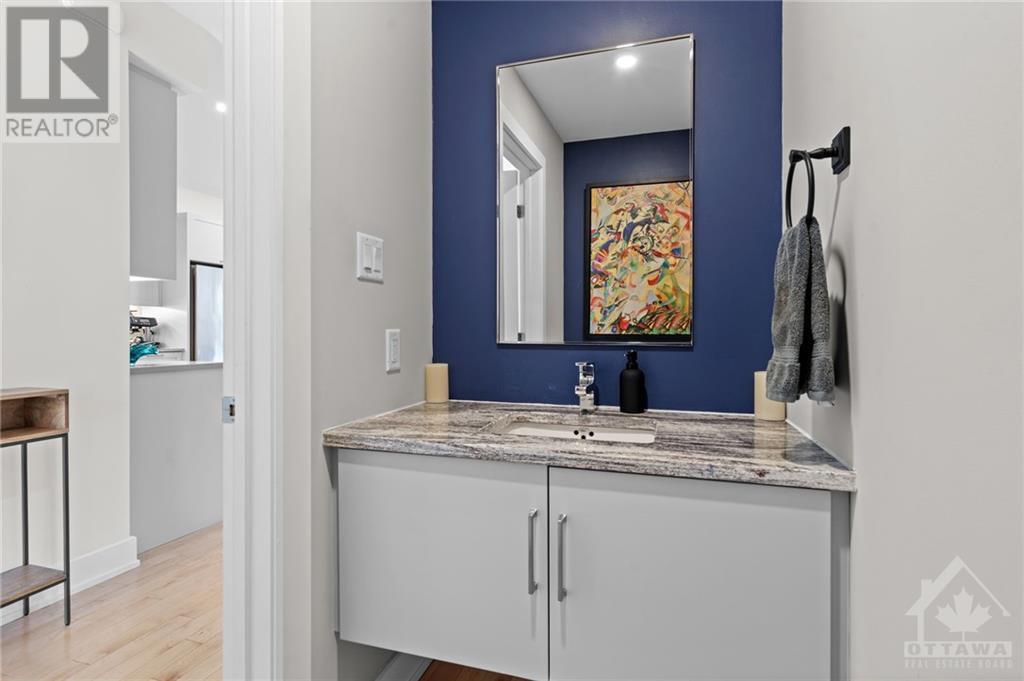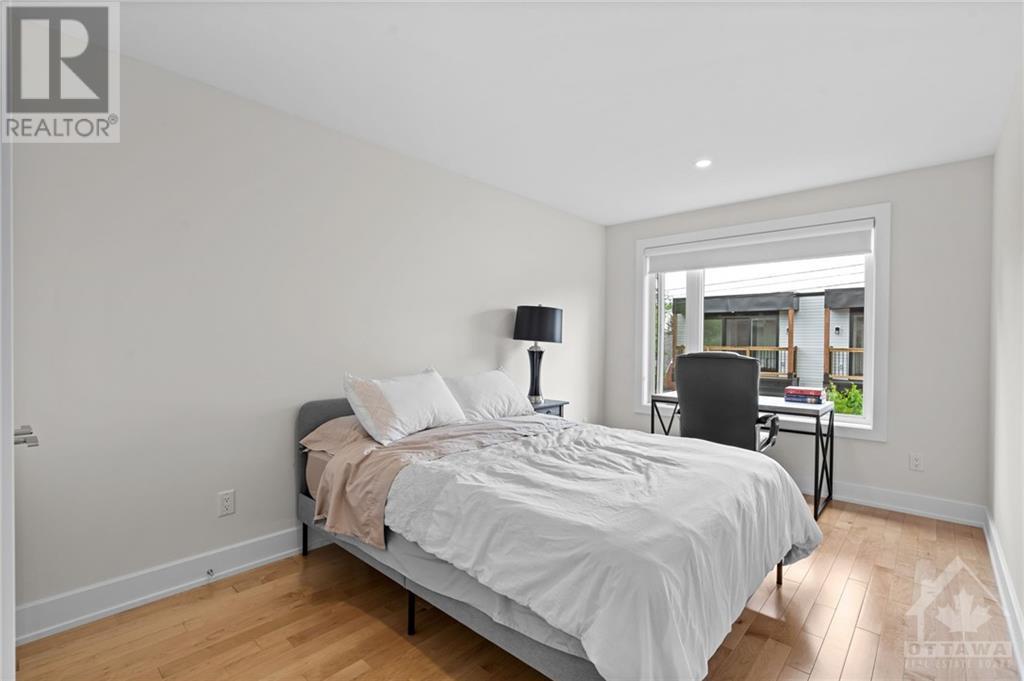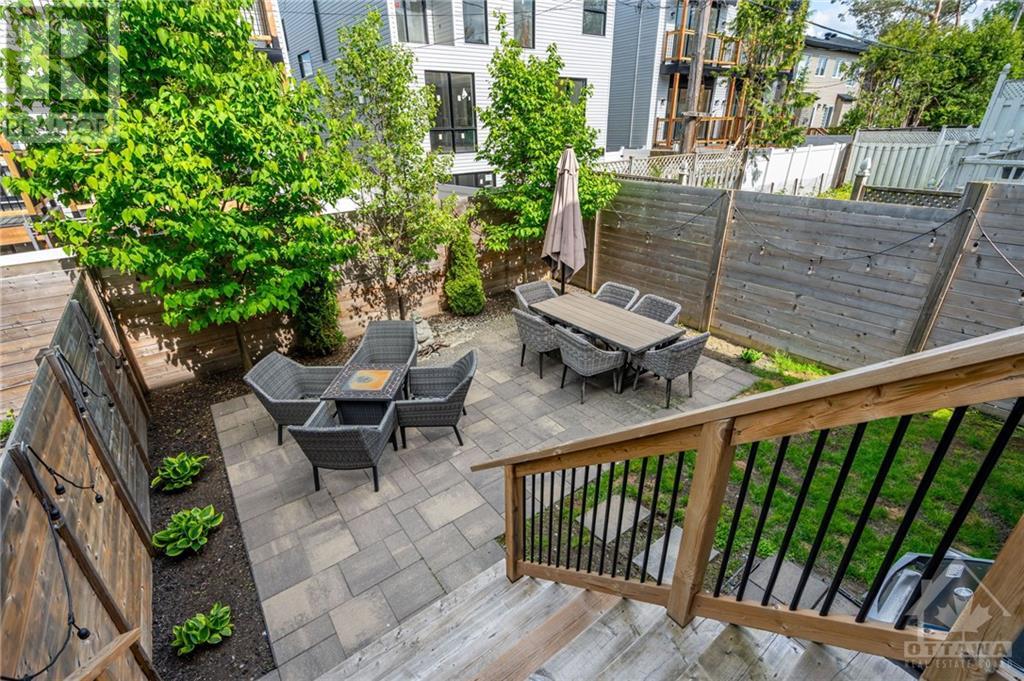827 IVANHOE AVENUE
Ottawa, Ontario K2B5S2
$1,049,900
ID# 1411842
| Bathroom Total | 3 |
| Bedrooms Total | 3 |
| Half Bathrooms Total | 1 |
| Year Built | 2018 |
| Cooling Type | Central air conditioning |
| Flooring Type | Wall-to-wall carpet, Hardwood, Tile |
| Heating Type | Forced air |
| Heating Fuel | Natural gas |
| Stories Total | 2 |
| Bedroom | Second level | 9'6" x 14'3" |
| 5pc Ensuite bath | Second level | 7'7" x 16'1" |
| Bedroom | Second level | 10'0" x 13'5" |
| Other | Second level | 10'6" x 4'11" |
| Full bathroom | Second level | 12'1" x 5'2" |
| Laundry room | Second level | Measurements not available |
| Primary Bedroom | Second level | 12'3" x 19'11" |
| Recreation room | Basement | 19'4" x 16'6" |
| Utility room | Basement | 8'2" x 15'6" |
| Storage | Basement | Measurements not available |
| Foyer | Main level | 6'1" x 7'7" |
| Partial bathroom | Main level | 3'8" x 7'4" |
| Kitchen | Main level | 14'0" x 13'5" |
| Family room/Fireplace | Main level | 20'0" x 19'0" |
YOU MIGHT ALSO LIKE THESE LISTINGS
Previous
Next























































