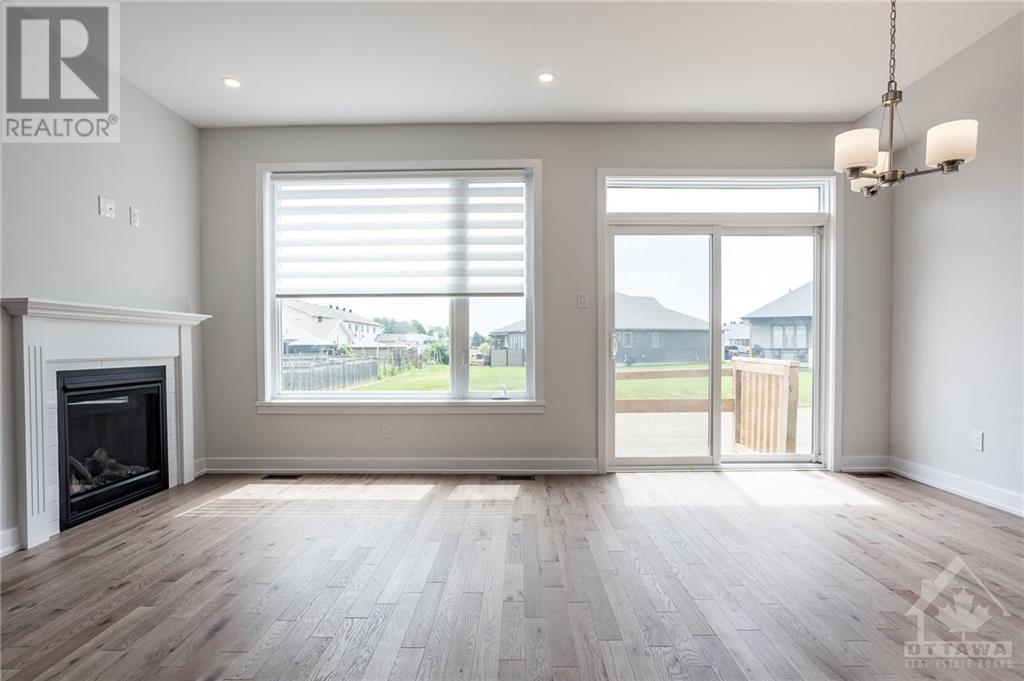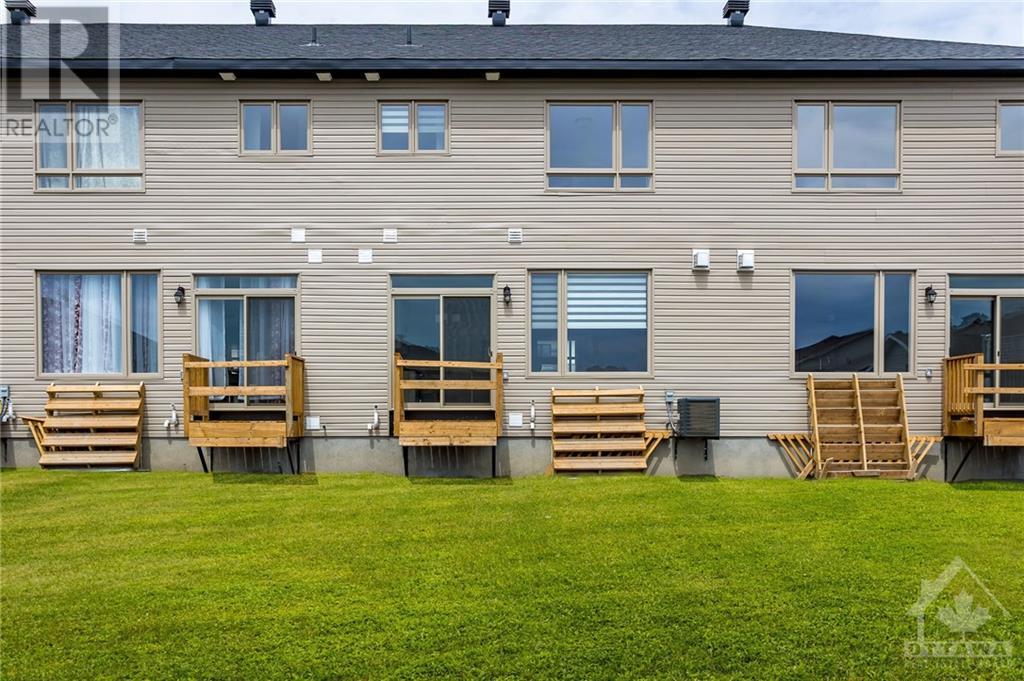110 THOMAS STREET S
Arnprior, Ontario K7S3L8
$2,300
ID# 1409863
| Bathroom Total | 3 |
| Bedrooms Total | 3 |
| Half Bathrooms Total | 1 |
| Year Built | 2021 |
| Cooling Type | Central air conditioning, Air exchanger |
| Flooring Type | Wall-to-wall carpet, Hardwood, Tile |
| Heating Type | Forced air |
| Heating Fuel | Natural gas |
| Stories Total | 2 |
| Primary Bedroom | Second level | 13'2" x 13'1" |
| 4pc Ensuite bath | Second level | 11'0" x 6'11" |
| Other | Second level | 10'0" x 6'0" |
| Bedroom | Second level | 13'6" x 10'0" |
| Bedroom | Second level | 11'6" x 10'0" |
| 4pc Bathroom | Second level | 10'0" x 5'6" |
| Laundry room | Second level | 7'1" x 6'6" |
| Foyer | Main level | 6'0" x 5'10" |
| Living room | Main level | 13'2" x 11'0" |
| Dining room | Main level | 13'2" x 8'10" |
| Kitchen | Main level | 12'11" x 10'5" |
| Partial bathroom | Main level | Measurements not available |
YOU MIGHT ALSO LIKE THESE LISTINGS
Previous
Next






















































