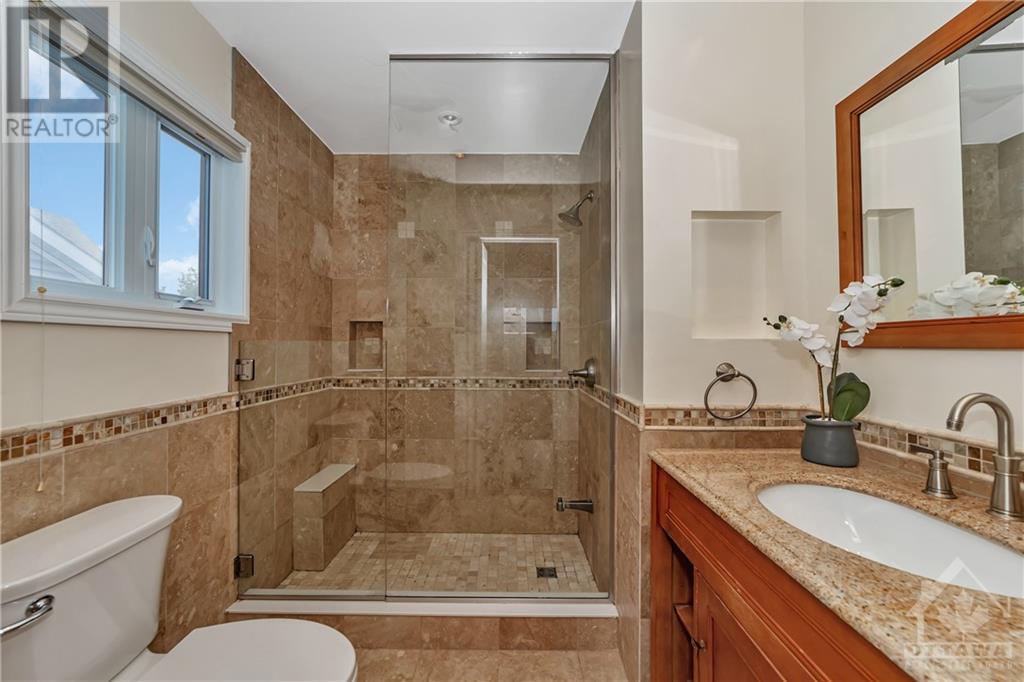12 SILVER HORSE CRESCENT
Ottawa, Ontario K2M2J2
| Bathroom Total | 3 |
| Bedrooms Total | 3 |
| Half Bathrooms Total | 1 |
| Year Built | 1993 |
| Cooling Type | Central air conditioning |
| Flooring Type | Wall-to-wall carpet, Hardwood, Tile |
| Heating Type | Forced air |
| Heating Fuel | Natural gas |
| Stories Total | 2 |
| Family room/Fireplace | Second level | 16'10" x 10'11" |
| Primary Bedroom | Second level | 15'8" x 11'5" |
| Bedroom | Second level | 10'0" x 11'5" |
| Bedroom | Second level | 9'9" x 11'3" |
| Kitchen | Main level | 12'1" x 8'10" |
| Eating area | Main level | 12'1" x 7'10" |
| Living room | Main level | 13'4" x 14'9" |
| Dining room | Main level | 9'7" x 12'5" |
YOU MIGHT ALSO LIKE THESE LISTINGS
Previous
Next





















































