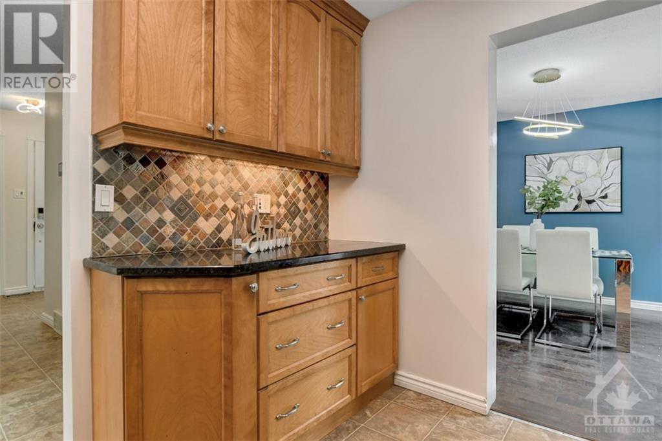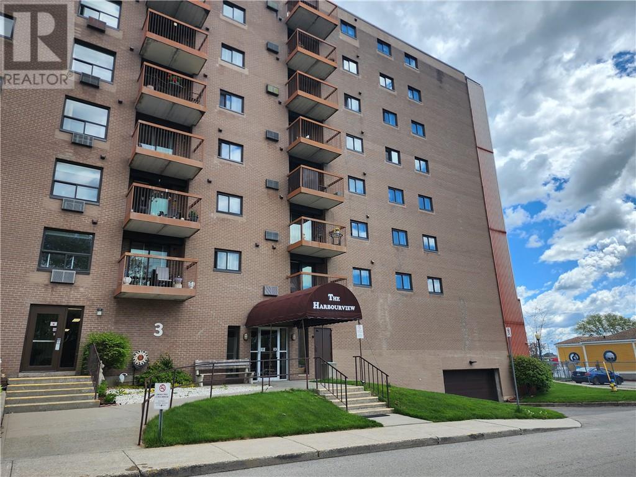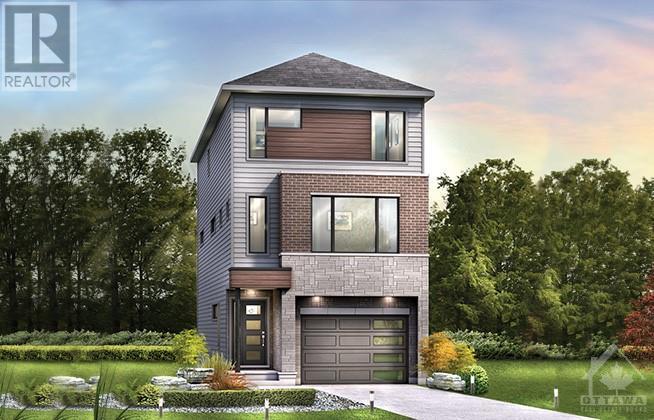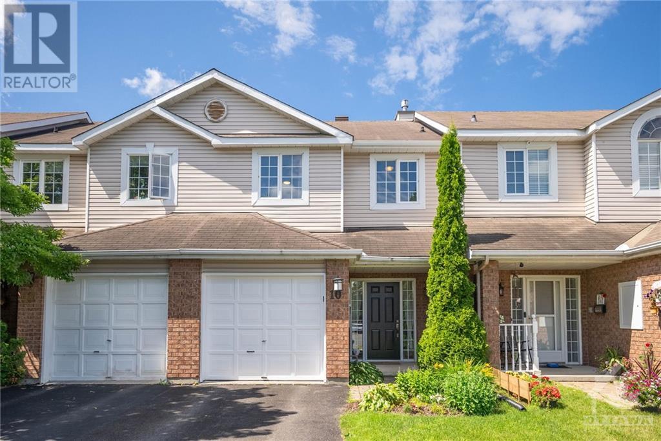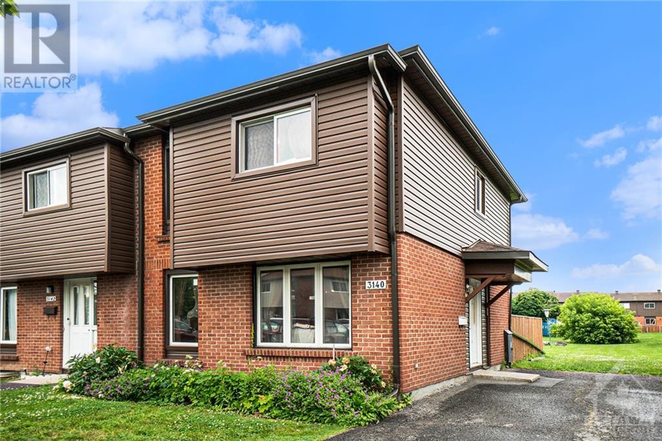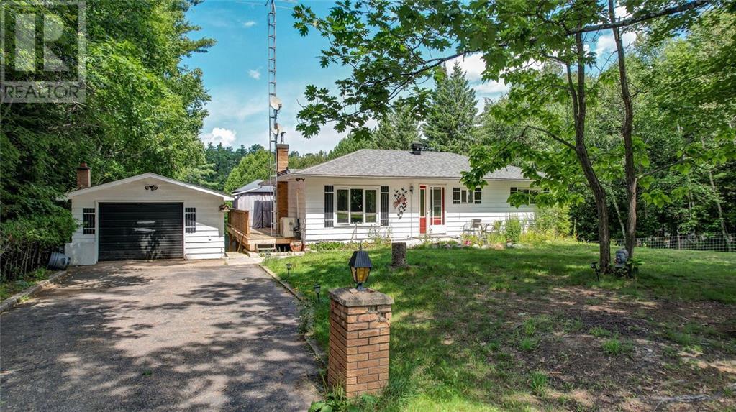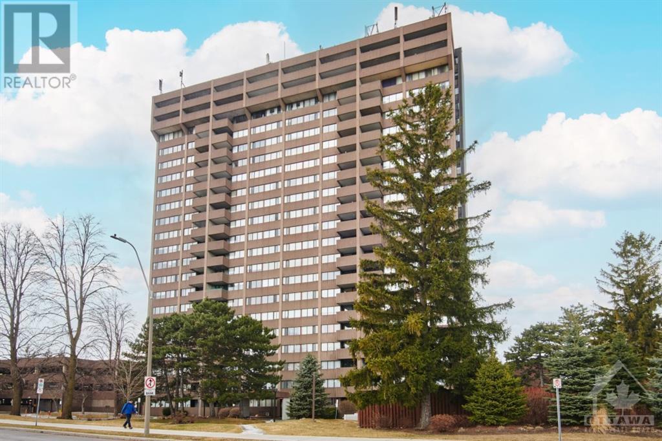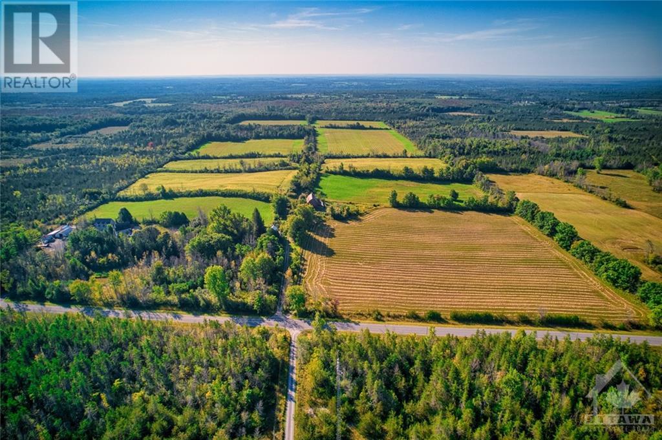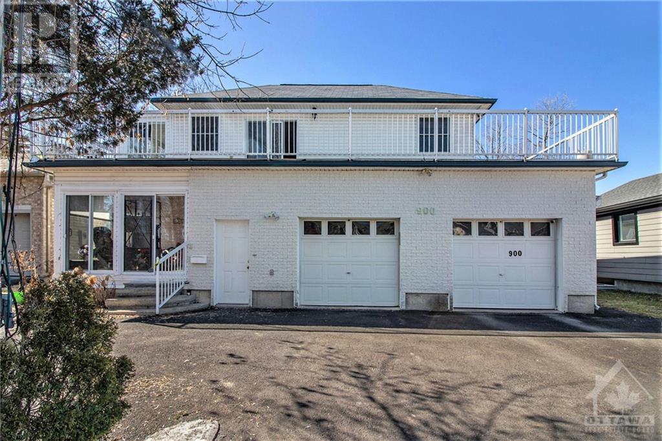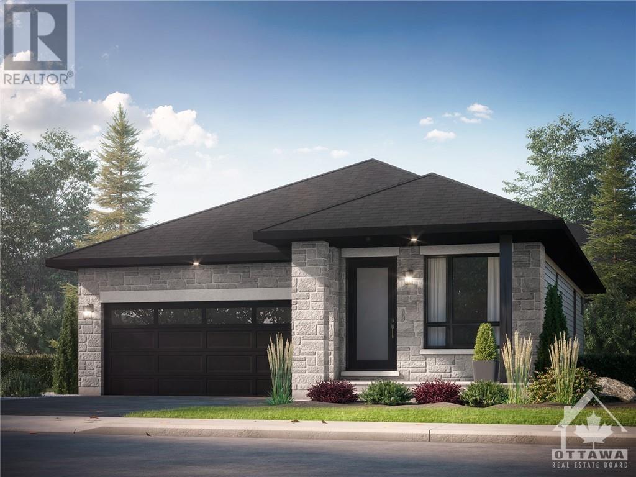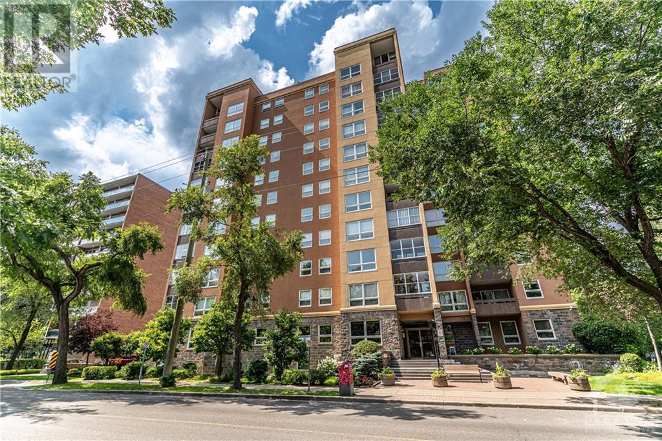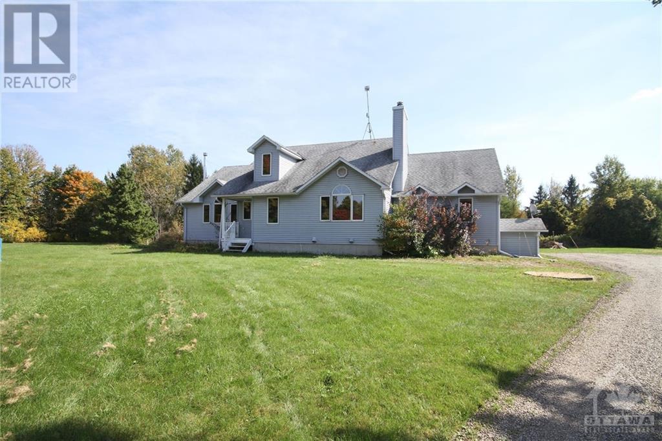25 LISTON CRESCENT
Ottawa, Ontario K2L2W3
| Bathroom Total | 2 |
| Bedrooms Total | 3 |
| Half Bathrooms Total | 1 |
| Year Built | 1985 |
| Cooling Type | Central air conditioning |
| Flooring Type | Mixed Flooring, Hardwood, Laminate |
| Heating Type | Forced air |
| Heating Fuel | Natural gas |
| Stories Total | 2 |
| Primary Bedroom | Second level | 13'6" x 10'2" |
| Bedroom | Second level | 10'4" x 10'2" |
| Bedroom | Second level | 8'11" x 8'6" |
| Full bathroom | Second level | 8'6" x 6'9" |
| Family room | Lower level | 17'4" x 14'0" |
| Games room | Lower level | 10'0" x 9'4" |
| Laundry room | Lower level | 10'4" x 10'2" |
| Living room | Main level | 13'10" x 10'5" |
| Dining room | Main level | 10'5" x 9'6" |
| Kitchen | Main level | 10'6" x 9'5" |
| Partial bathroom | Main level | 6'2" x 3'2" |
YOU MIGHT ALSO LIKE THESE LISTINGS
Previous
Next










