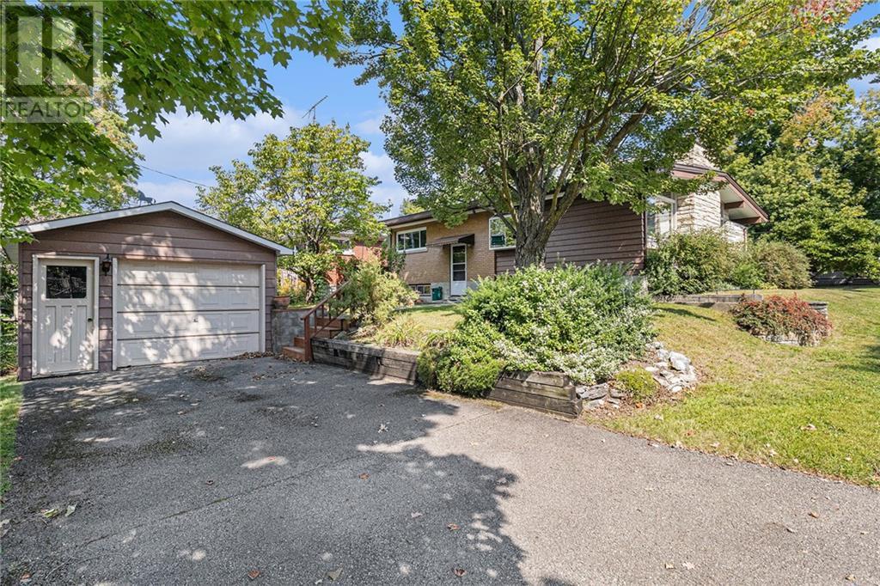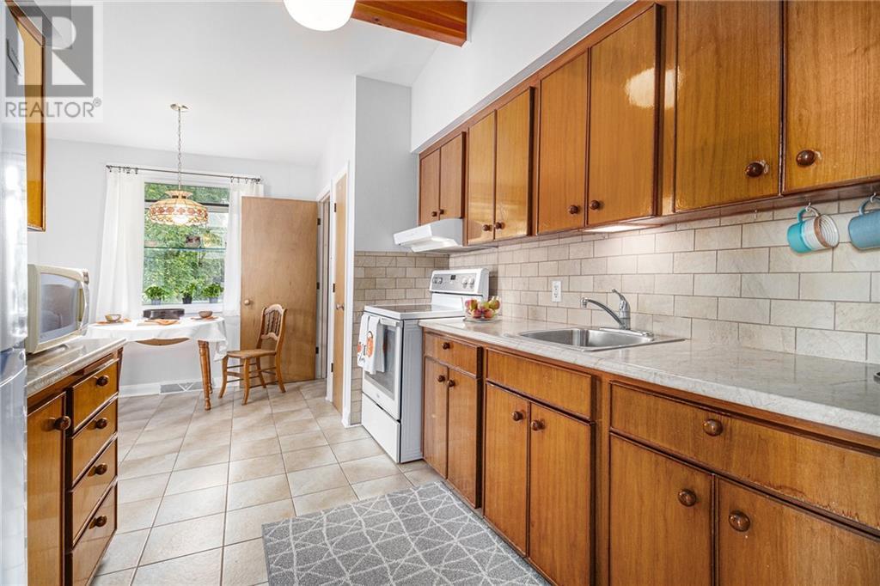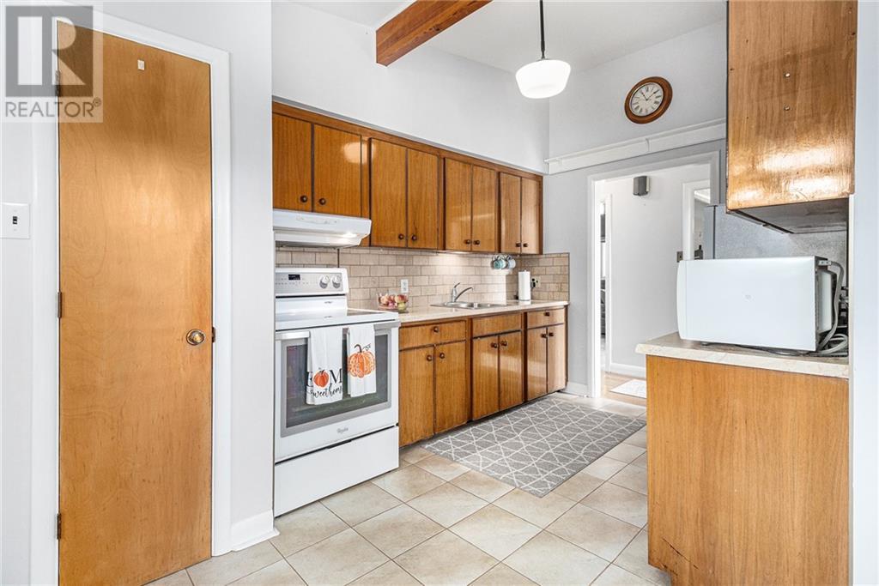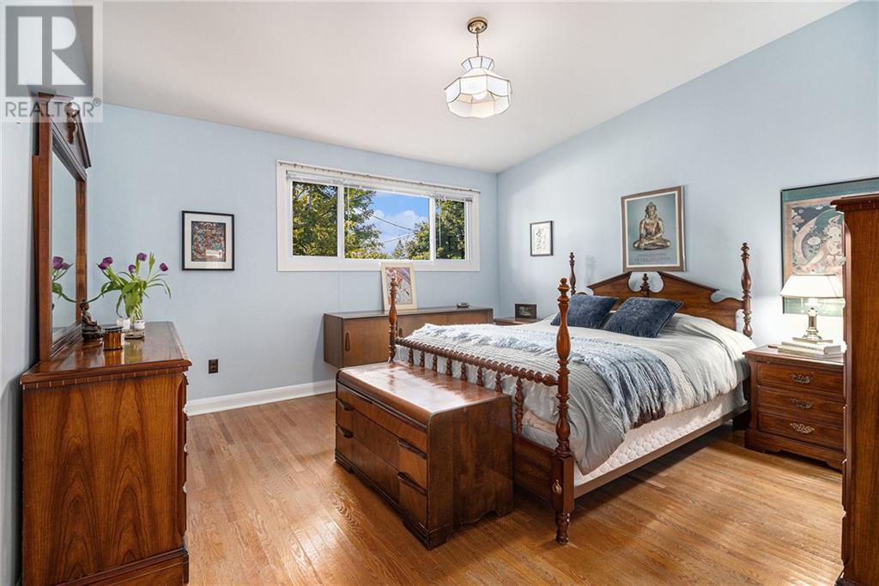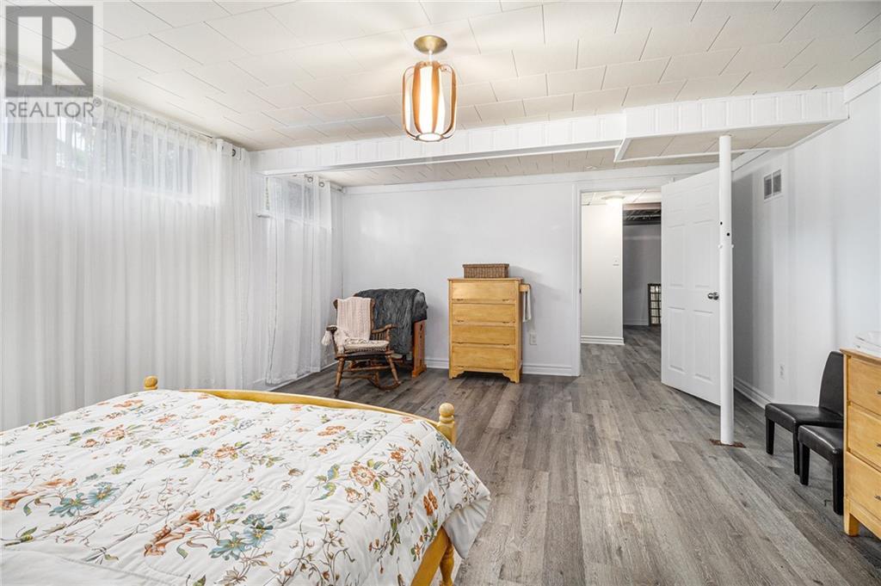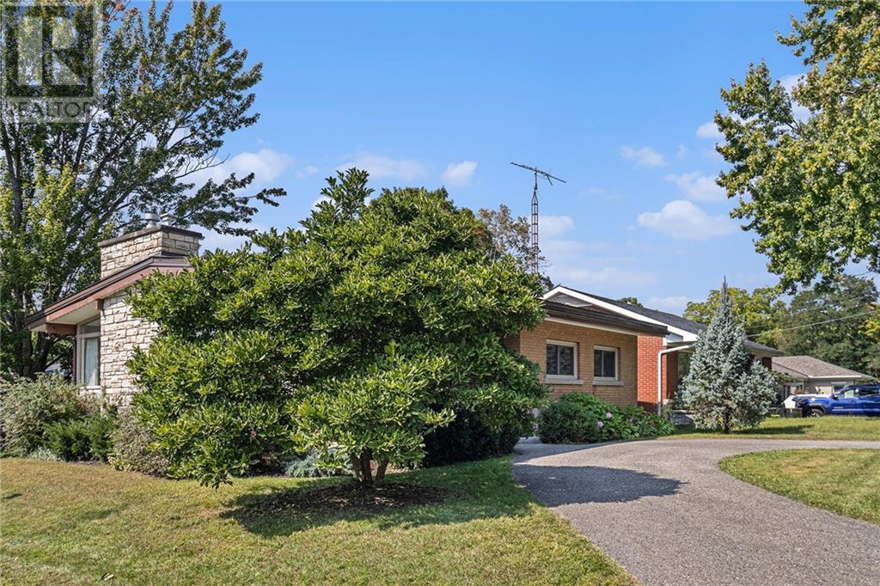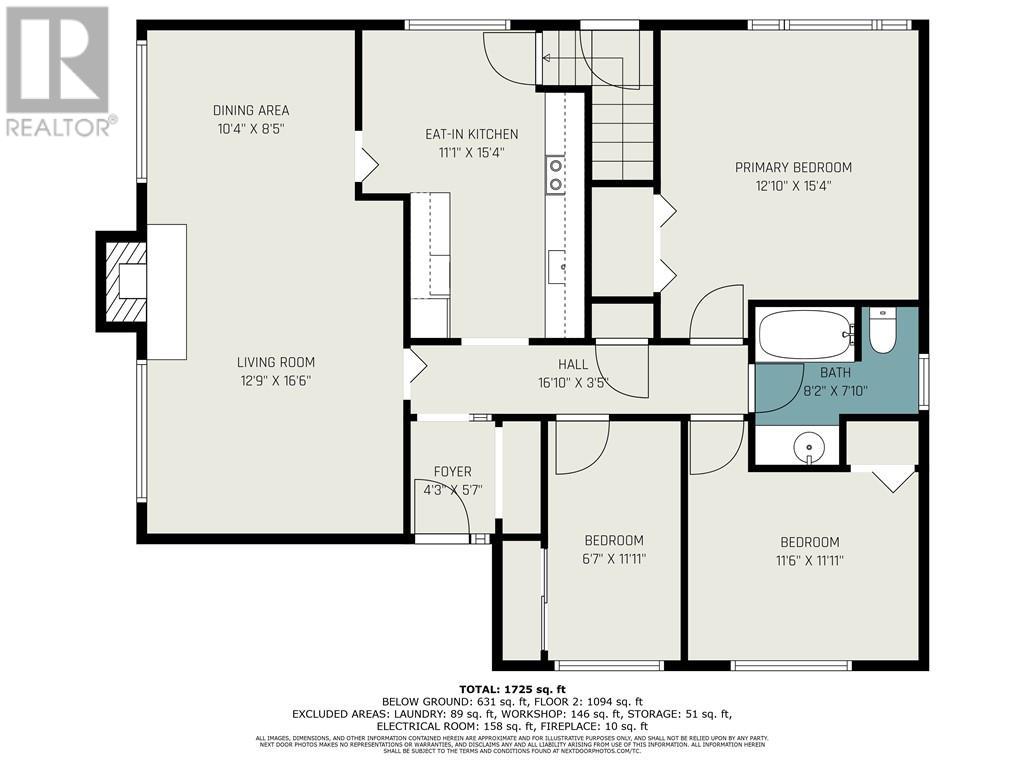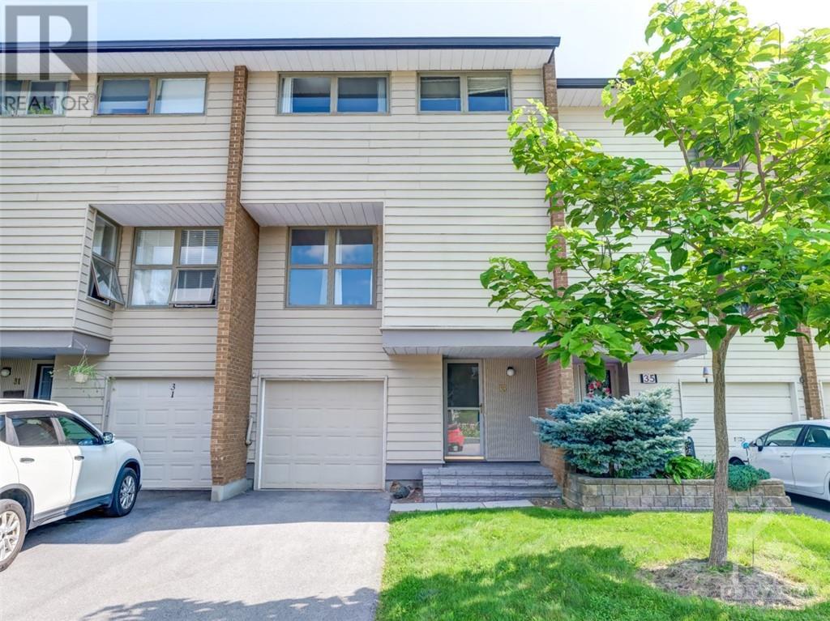48 DRUMMOND STREET W
Perth, Ontario K7H2K3
| Bathroom Total | 2 |
| Bedrooms Total | 4 |
| Half Bathrooms Total | 1 |
| Year Built | 1963 |
| Cooling Type | Central air conditioning |
| Flooring Type | Hardwood, Laminate, Vinyl |
| Heating Type | Forced air |
| Heating Fuel | Natural gas |
| Stories Total | 1 |
| Family room | Lower level | 21'10" x 15'6" |
| Bedroom | Lower level | 15'0" x 14'1" |
| 2pc Bathroom | Lower level | 6'0" x 5'1" |
| Laundry room | Lower level | 11'4" x 7'10" |
| Workshop | Lower level | 12'10" x 11'4" |
| Utility room | Lower level | 16'6" x 15'0" |
| Foyer | Main level | 5'7" x 4'3" |
| Kitchen | Main level | 15'4" x 11'1" |
| Living room/Fireplace | Main level | 16'6" x 12'9" |
| Dining room | Main level | 10'4" x 8'5" |
| Primary Bedroom | Main level | 15'4" x 12'10" |
| Bedroom | Main level | 11'6" x 11'11" |
| Bedroom | Main level | 11'11" x 6'7" |
| 4pc Bathroom | Main level | 8'2" x 7'10" |
YOU MIGHT ALSO LIKE THESE LISTINGS
Previous
Next

