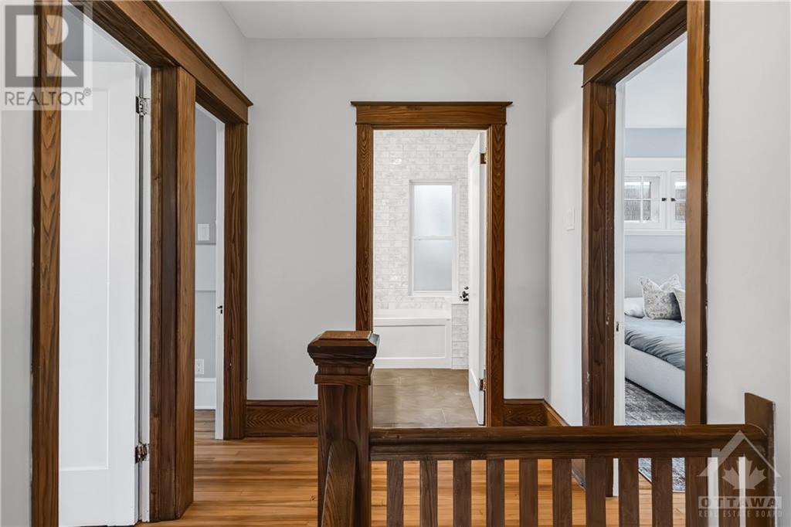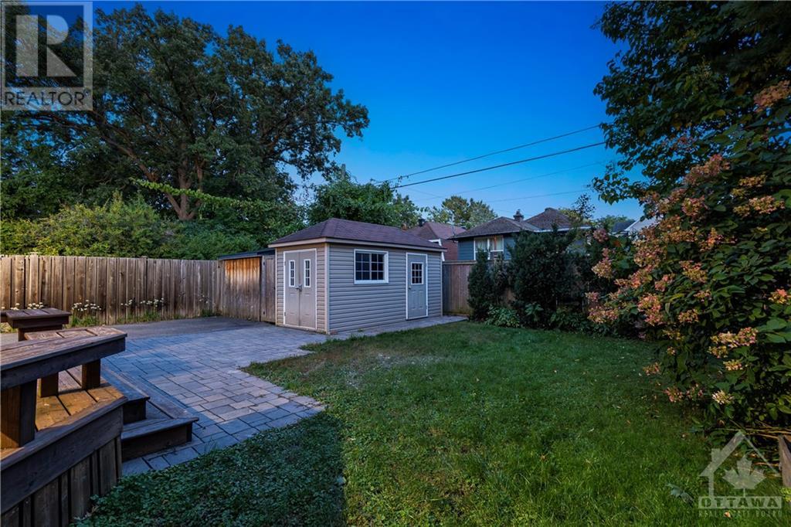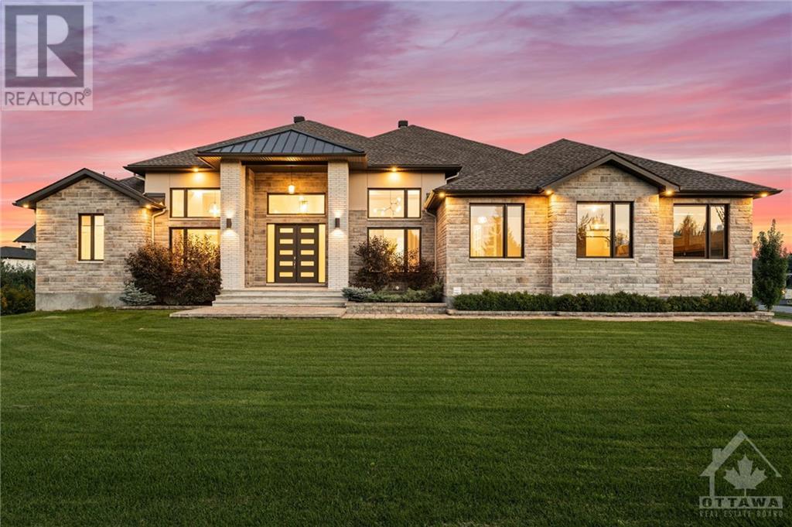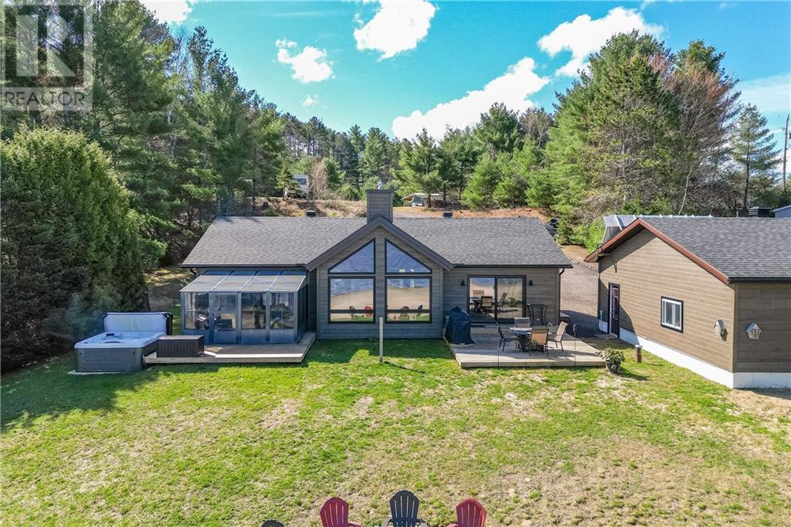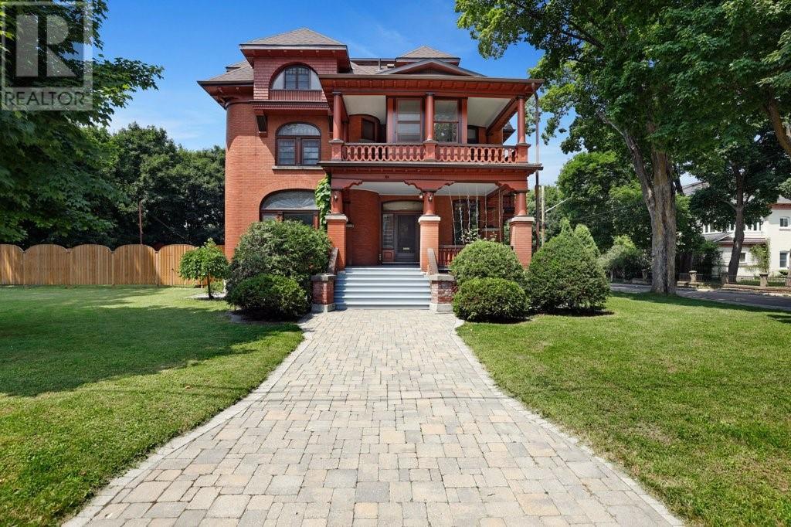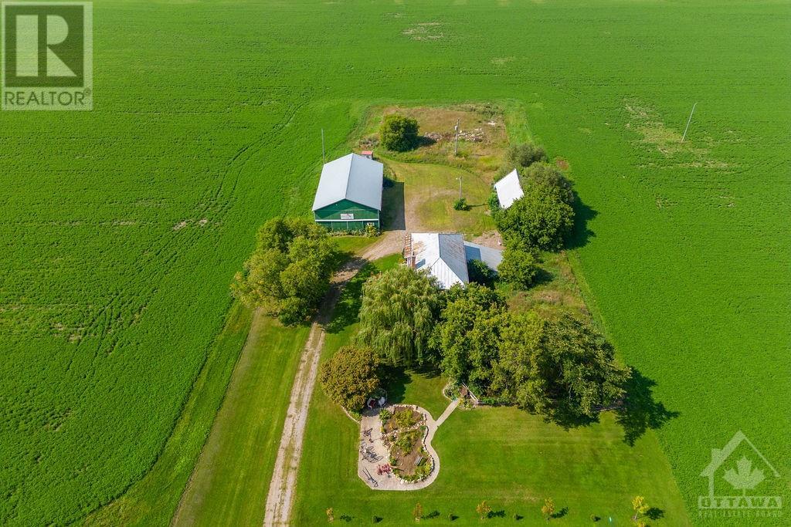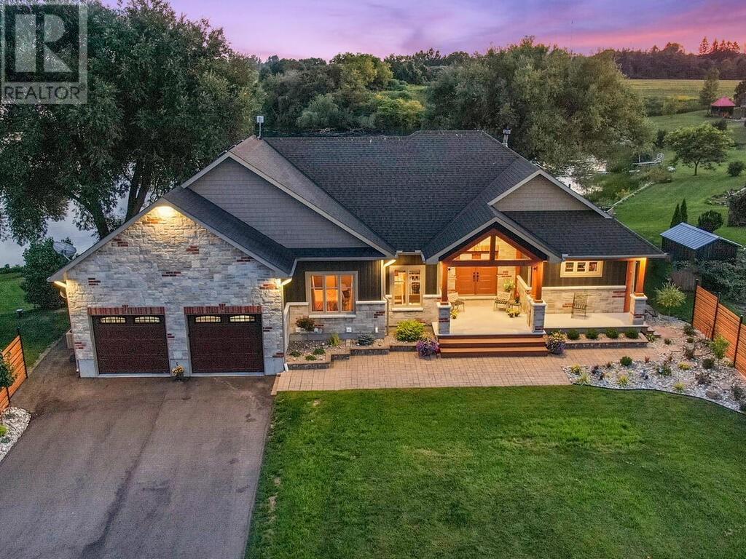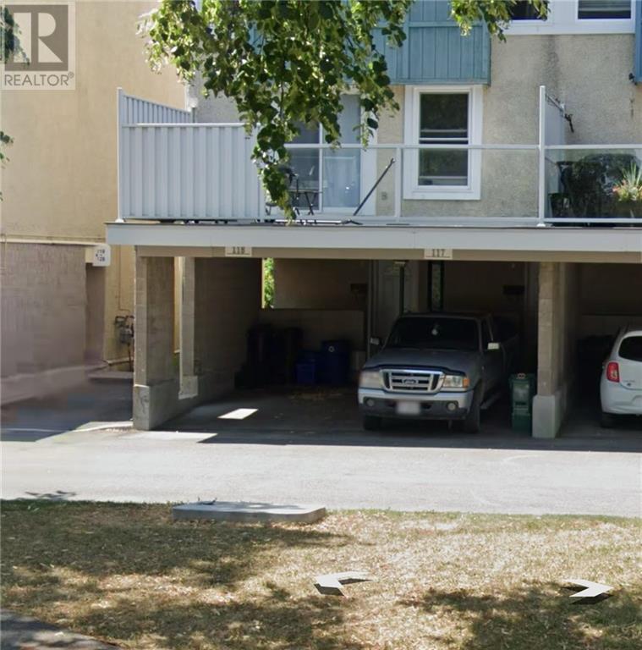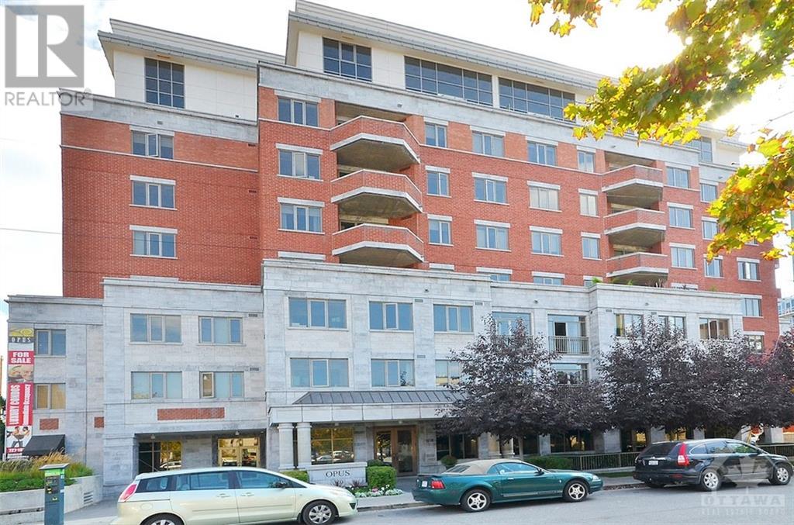100 FENTIMAN AVENUE
Ottawa, Ontario K1S0T8
| Bathroom Total | 2 |
| Bedrooms Total | 4 |
| Half Bathrooms Total | 0 |
| Year Built | 1920 |
| Cooling Type | Central air conditioning |
| Flooring Type | Hardwood, Tile |
| Heating Type | Forced air |
| Heating Fuel | Natural gas |
| Stories Total | 2 |
| Bedroom | Second level | 13'0" x 8'10" |
| Bedroom | Second level | 13'0" x 10'7" |
| Primary Bedroom | Second level | 15'0" x 12'10" |
| Other | Second level | Measurements not available |
| 4pc Bathroom | Second level | Measurements not available |
| Bedroom | Basement | 19'2" x 11'8" |
| 3pc Ensuite bath | Basement | Measurements not available |
| Office | Basement | 12'2" x 7'9" |
| Storage | Basement | 12'2" x 11'9" |
| Dining room | Main level | 12'10" x 9'9" |
| Kitchen | Main level | 12'10" x 10'10" |
| Living room/Fireplace | Main level | 20'2" x 12'10" |
YOU MIGHT ALSO LIKE THESE LISTINGS
Previous
Next














