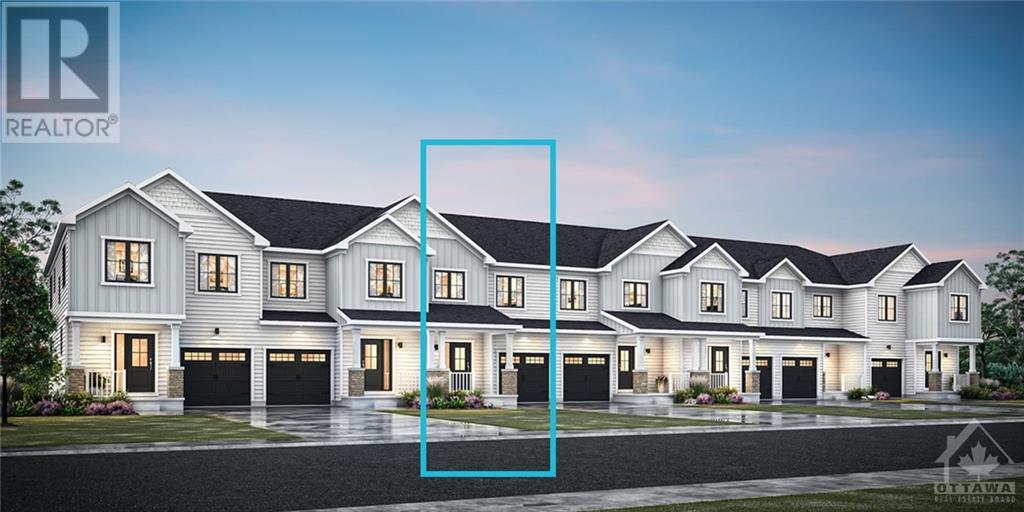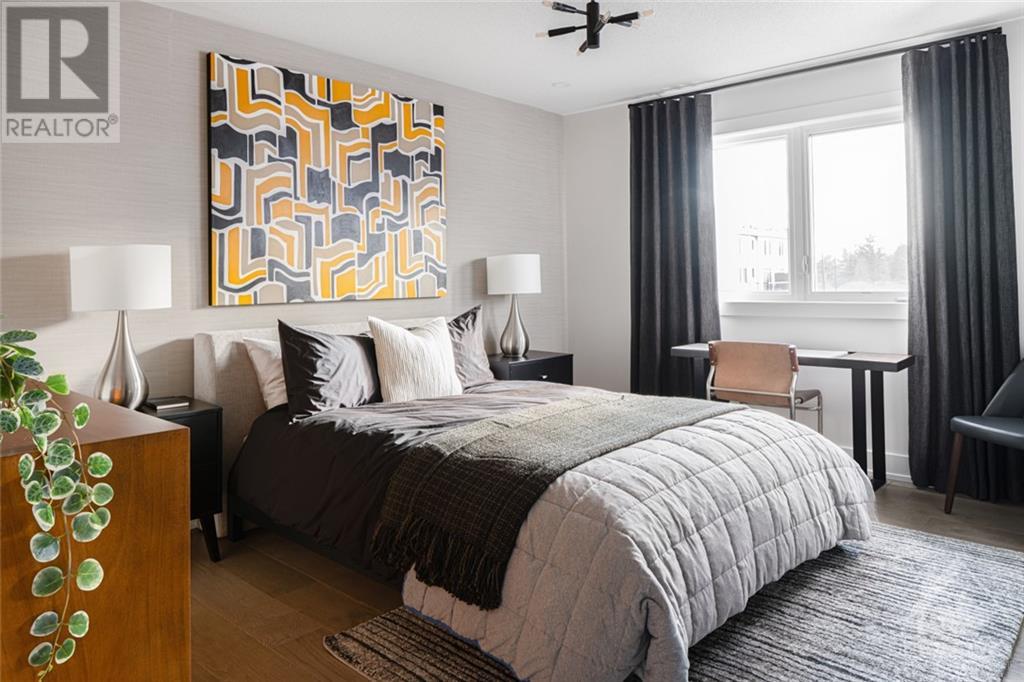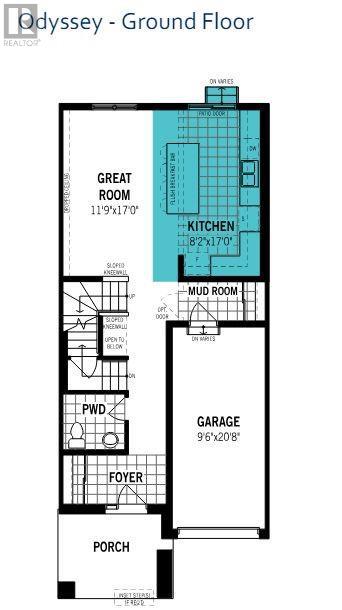628 KEATONS WAY
Kemptville, Ontario K0G1J0
$494,990
ID# 1412010
| Bathroom Total | 4 |
| Bedrooms Total | 3 |
| Half Bathrooms Total | 1 |
| Year Built | 2024 |
| Cooling Type | None |
| Flooring Type | Wall-to-wall carpet, Laminate, Tile |
| Heating Type | Forced air |
| Heating Fuel | Natural gas |
| Stories Total | 2 |
| Primary Bedroom | Second level | 13'11" x 12'0" |
| Bedroom | Second level | 12'1" x 9'8" |
| Bedroom | Second level | 10'6" x 8'10" |
| Recreation room | Basement | 16'5" x 14'1" |
| Kitchen | Main level | 17'0" x 8'2" |
| Great room | Main level | 17'0" x 11'9" |
YOU MIGHT ALSO LIKE THESE LISTINGS
Previous
Next








































