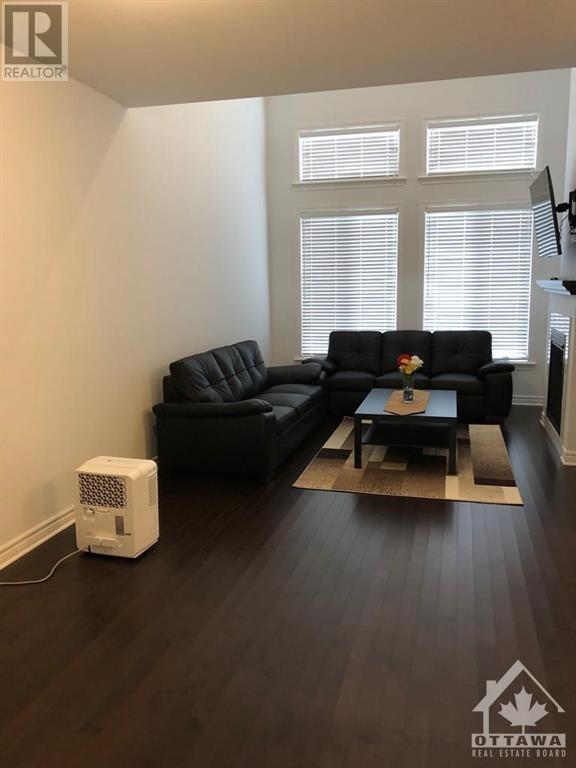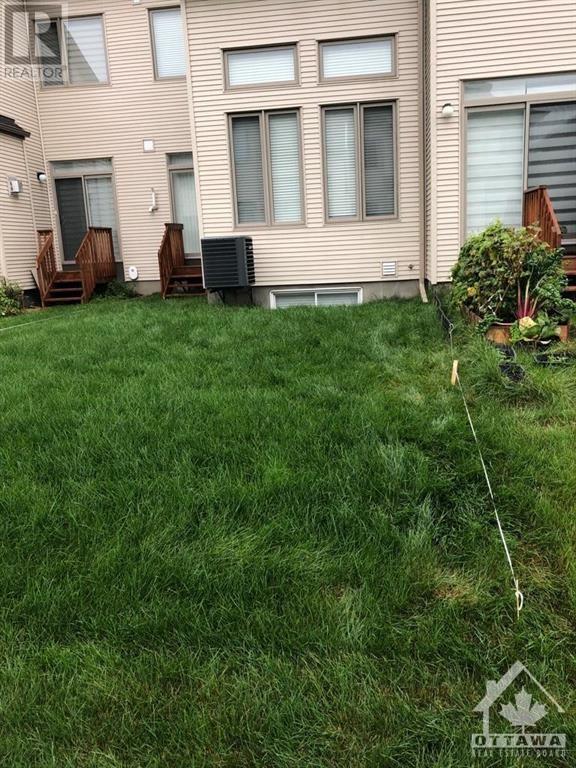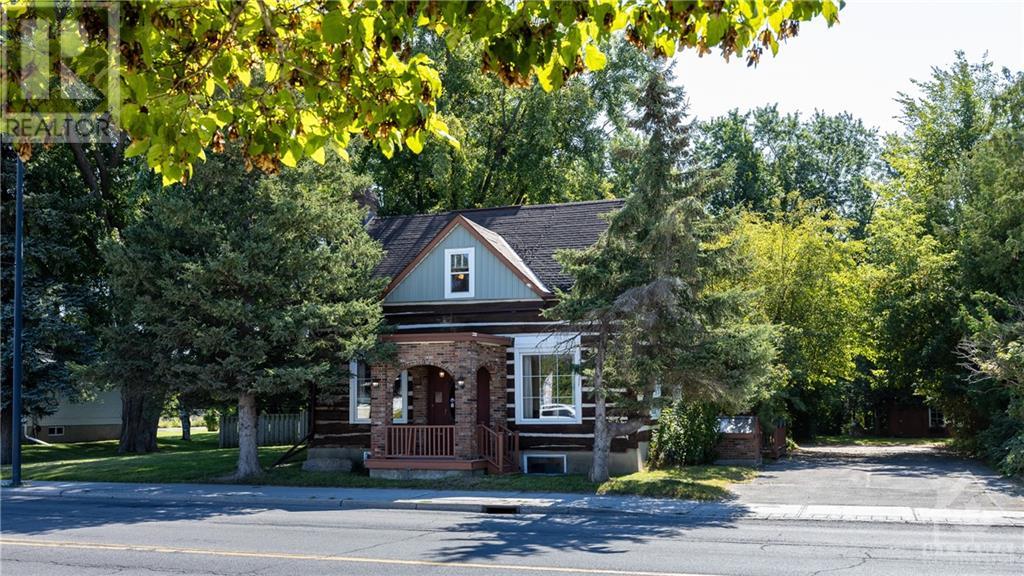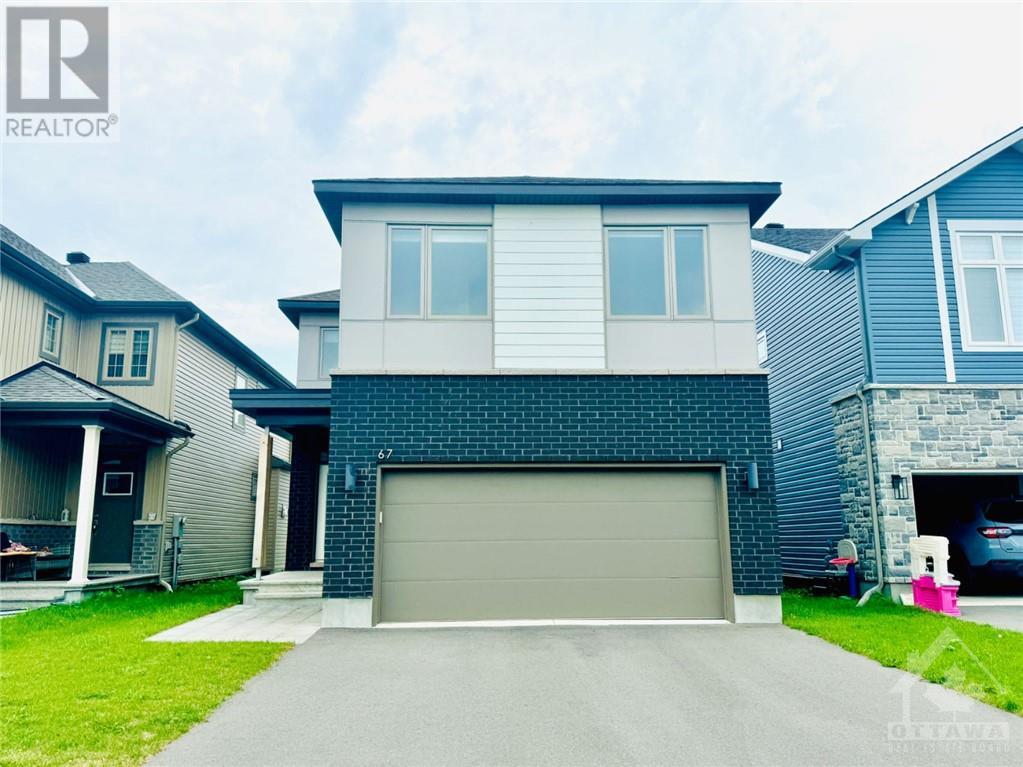660 CAPRICORN CIRCLE
Ottawa, Ontario K4M0J5
$2,650
ID# 1410359
| Bathroom Total | 3 |
| Bedrooms Total | 3 |
| Half Bathrooms Total | 1 |
| Year Built | 2020 |
| Cooling Type | Central air conditioning |
| Flooring Type | Wall-to-wall carpet, Hardwood, Ceramic |
| Heating Type | Forced air |
| Heating Fuel | Natural gas |
| Stories Total | 2 |
| Primary Bedroom | Second level | 14'0" x 12'6" |
| 4pc Bathroom | Second level | Measurements not available |
| 4pc Ensuite bath | Second level | Measurements not available |
| Bedroom | Second level | 9'4" x 12'6" |
| Bedroom | Second level | 9'8" x 10'0" |
| Recreation room | Basement | 10'6" x 29'0" |
| Living room | Main level | 11'4" x 24'8" |
| Dining room | Main level | 8'0" x 7'8" |
| Kitchen | Main level | 8'0" x 10'4" |
| Partial bathroom | Main level | Measurements not available |
YOU MIGHT ALSO LIKE THESE LISTINGS
Previous
Next
















































