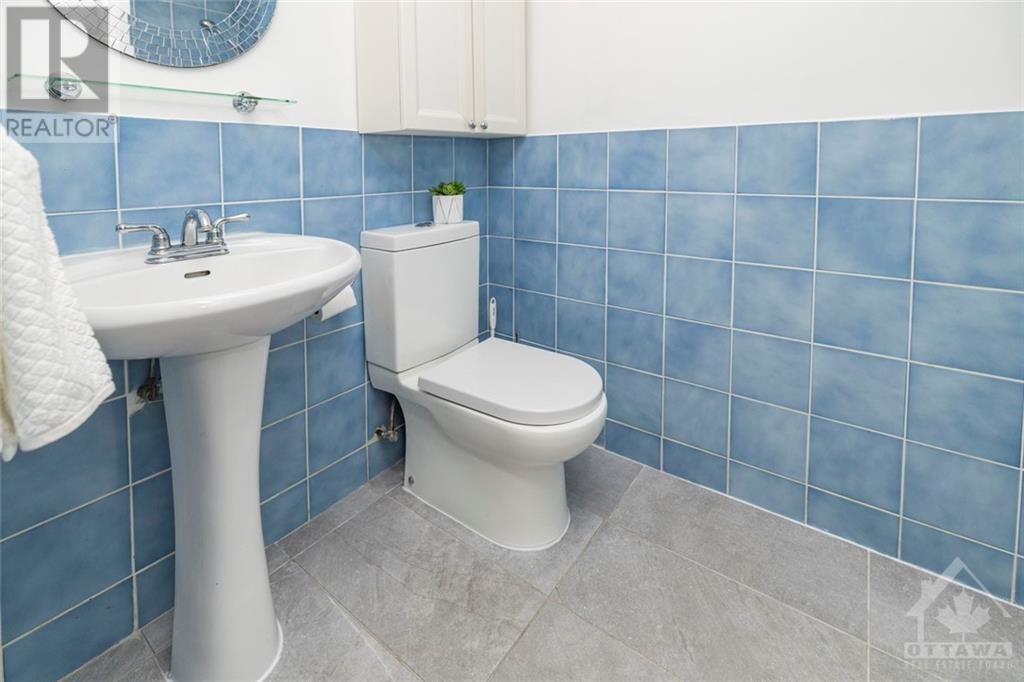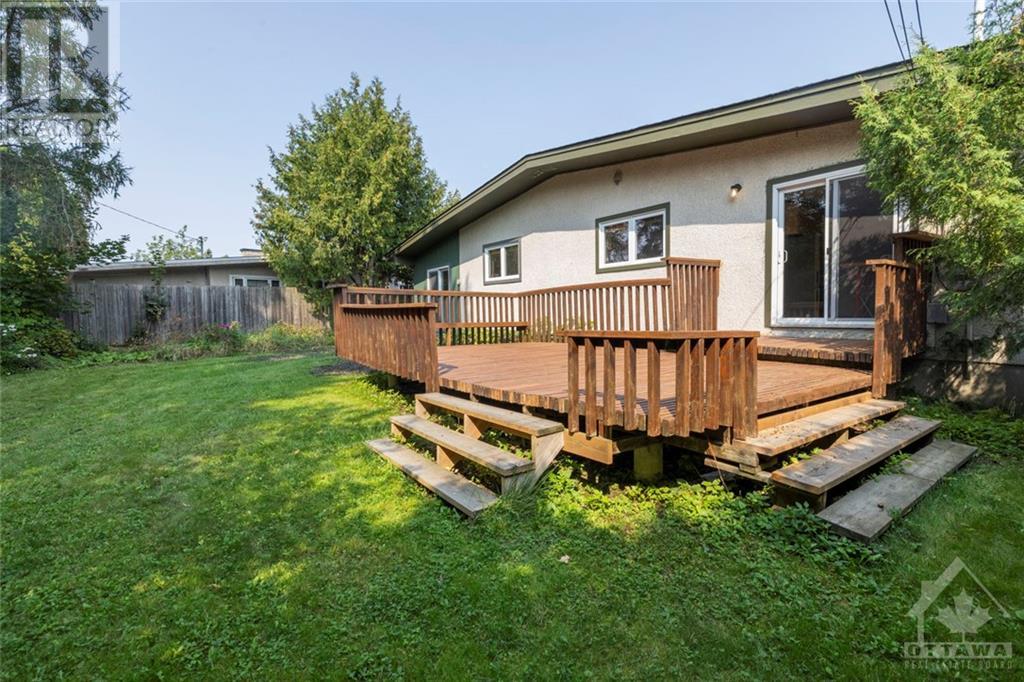55 FOOTHILLS DRIVE
Ottawa, Ontario K2H6K6
| Bathroom Total | 2 |
| Bedrooms Total | 3 |
| Half Bathrooms Total | 1 |
| Year Built | 1961 |
| Cooling Type | Heat Pump |
| Flooring Type | Hardwood, Tile |
| Heating Type | Forced air, Heat Pump |
| Heating Fuel | Natural gas |
| Stories Total | 1 |
| Recreation room | Basement | 24'4" x 21'7" |
| 2pc Bathroom | Basement | 4'9" x 3'11" |
| Laundry room | Basement | 11'0" x 6'8" |
| Storage | Basement | 10'11" x 7'7" |
| Workshop | Basement | 12'8" x 9'4" |
| Foyer | Main level | Measurements not available |
| Living room | Main level | 17'5" x 10'5" |
| Dining room | Main level | 8'6" x 8'5" |
| Kitchen | Main level | 18'0" x 12'0" |
| Eating area | Main level | 12'0" x 8'5" |
| Primary Bedroom | Main level | 13'6" x 11'11" |
| Bedroom | Main level | 10'11" x 8'0" |
| Bedroom | Main level | 8'11" x 8'8" |
| 4pc Bathroom | Main level | 8'6" x 5'0" |
YOU MIGHT ALSO LIKE THESE LISTINGS
Previous
Next























































