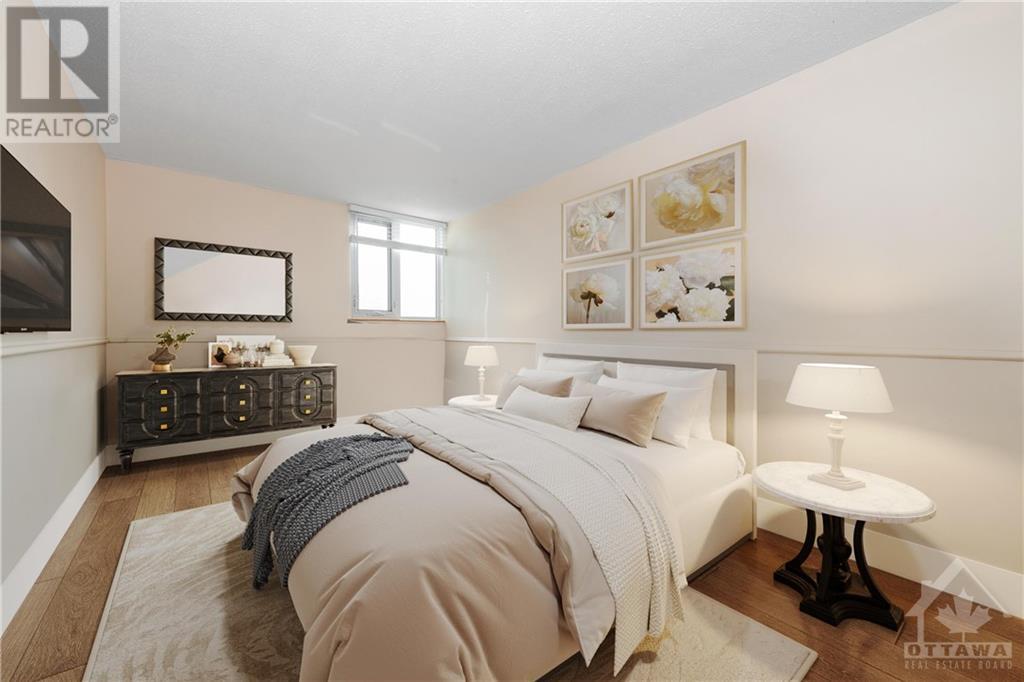1500 RIVERSIDE DRIVE UNIT#705
Ottawa, Ontario K1G4J4
$750,000
ID# 1404746
| Bathroom Total | 2 |
| Bedrooms Total | 3 |
| Half Bathrooms Total | 0 |
| Year Built | 1986 |
| Cooling Type | Central air conditioning |
| Flooring Type | Hardwood, Tile |
| Heating Type | Baseboard heaters |
| Heating Fuel | Electric |
| Stories Total | 1 |
| Foyer | Main level | 17'11" x 11'4" |
| Living room | Main level | 21'7" x 11'1" |
| Dining room | Main level | 12'3" x 11'0" |
| Kitchen | Main level | 10'3" x 9'4" |
| Eating area | Main level | 10'3" x 7'9" |
| Primary Bedroom | Main level | 16'8" x 10'11" |
| 3pc Ensuite bath | Main level | 8'0" x 5'0" |
| Other | Main level | 5'7" x 5'1" |
| Bedroom | Main level | 12'9" x 9'6" |
| Bedroom | Main level | 20'2" x 9'11" |
| Laundry room | Main level | 6'9" x 6'5" |
| 4pc Bathroom | Main level | 8'0" x 5'0" |
| Other | Main level | 10'8" x 6'6" |
YOU MIGHT ALSO LIKE THESE LISTINGS
Previous
Next























































