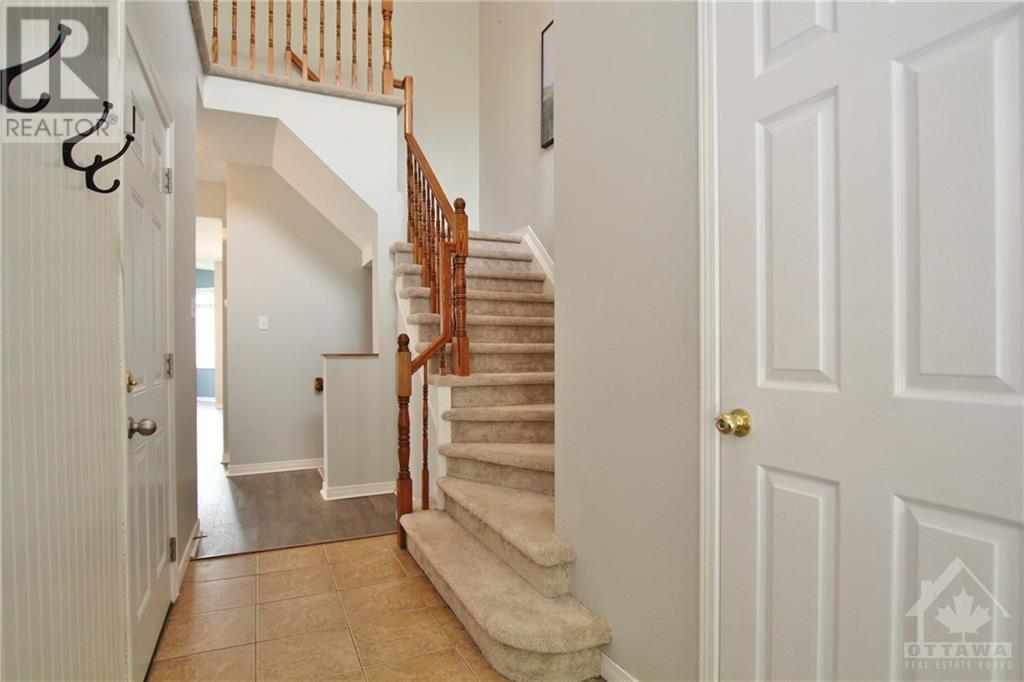166 KENNEVALE DRIVE
Ottawa, Ontario K2J0C2
| Bathroom Total | 3 |
| Bedrooms Total | 5 |
| Half Bathrooms Total | 1 |
| Year Built | 2006 |
| Cooling Type | Central air conditioning |
| Flooring Type | Wall-to-wall carpet, Hardwood, Laminate |
| Heating Type | Forced air |
| Heating Fuel | Natural gas |
| Stories Total | 2 |
| Primary Bedroom | Second level | 14'5" x 11'10" |
| Other | Second level | Measurements not available |
| 4pc Ensuite bath | Second level | Measurements not available |
| Bedroom | Second level | 12'0" x 9'6" |
| Bedroom | Second level | 13'0" x 7'0" |
| Bedroom | Second level | 9'8" x 7'0" |
| 4pc Bathroom | Second level | Measurements not available |
| Recreation room | Basement | 19'0" x 14'0" |
| Bedroom | Basement | 11'0" x 14'0" |
| Laundry room | Basement | Measurements not available |
| Utility room | Basement | Measurements not available |
| Foyer | Main level | Measurements not available |
| Living room/Dining room | Main level | 19'5" x 12'5" |
| Family room/Fireplace | Main level | 13'3" x 10'8" |
| Kitchen | Main level | 13'4" x 9'2" |
| Eating area | Main level | 13'4" x 9'5" |
| 2pc Bathroom | Main level | Measurements not available |
| Pantry | Main level | Measurements not available |
YOU MIGHT ALSO LIKE THESE LISTINGS
Previous
Next























































