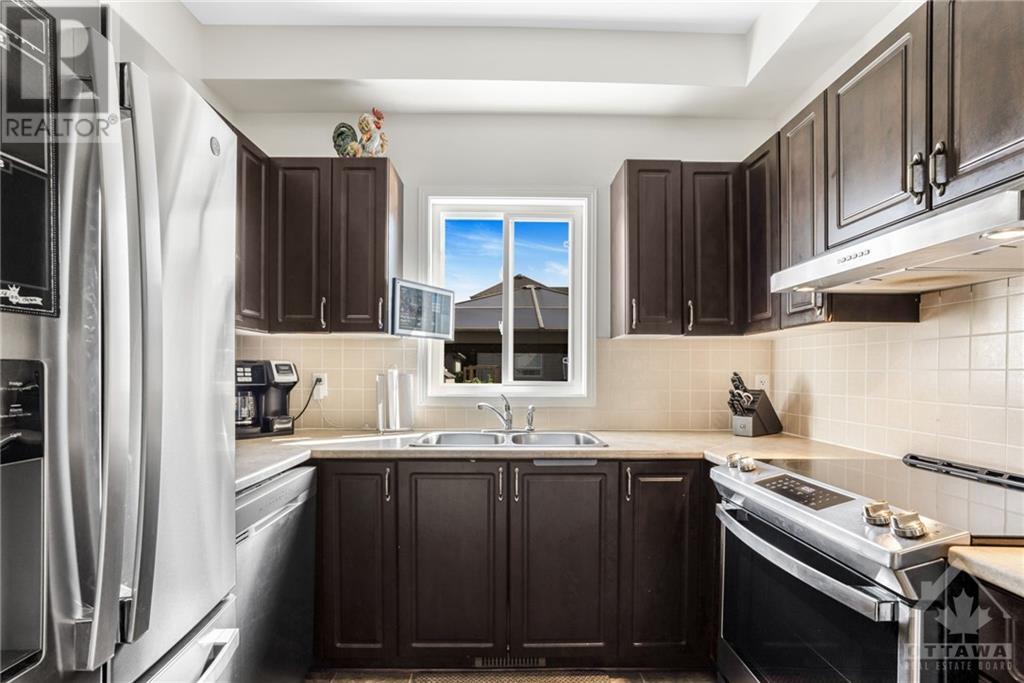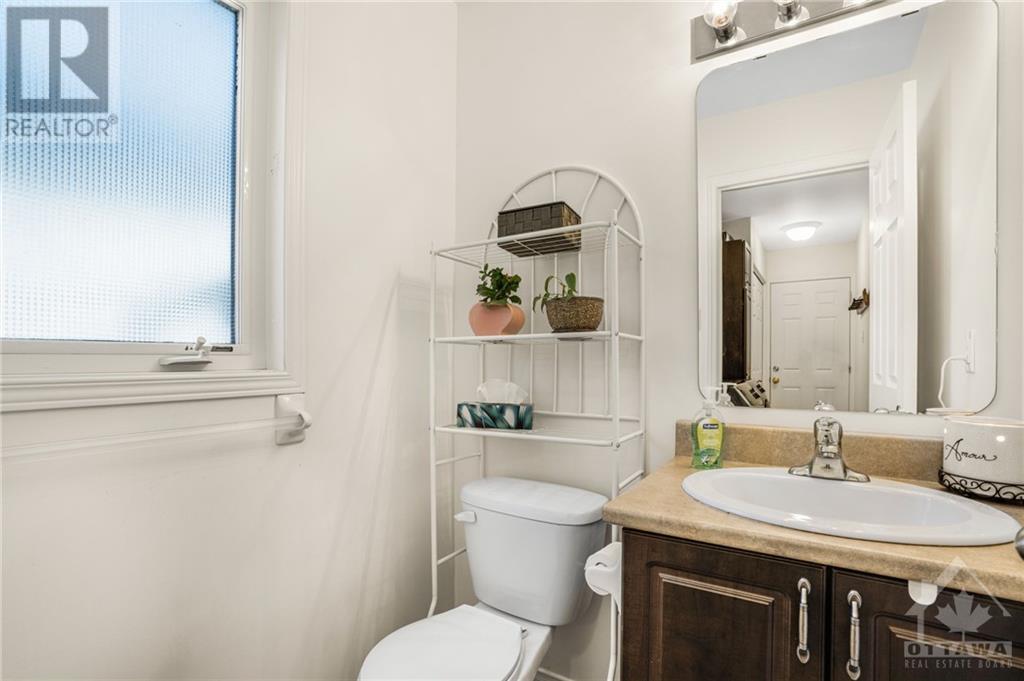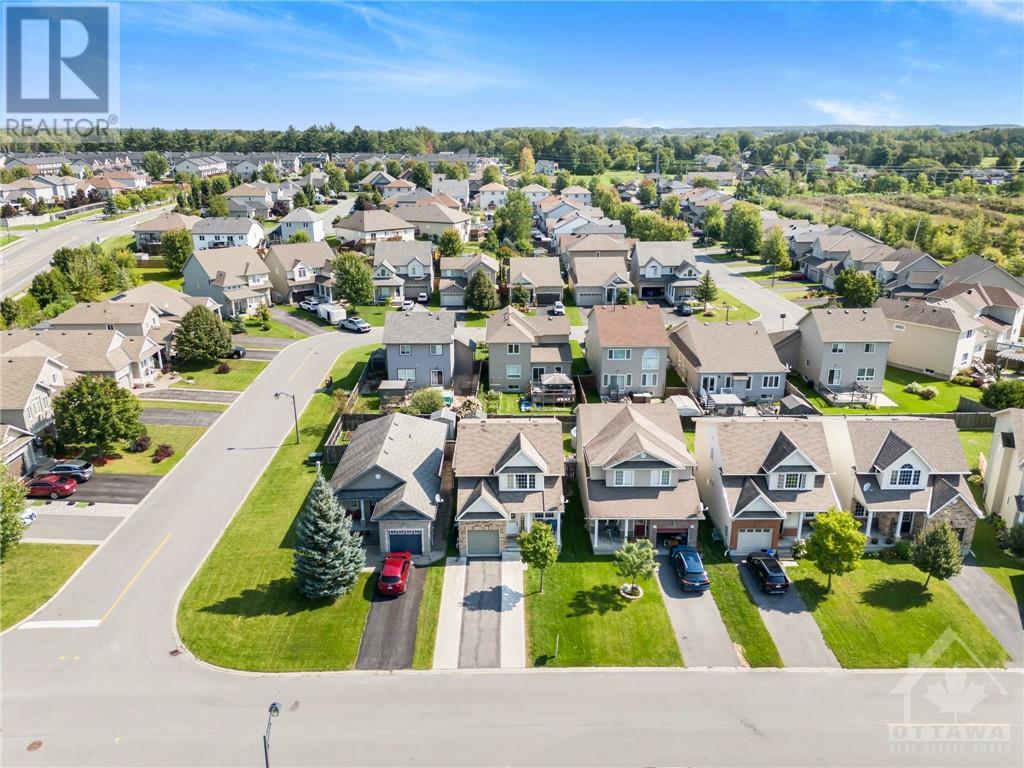205 MERCURY STREET
Rockland, Ontario K4K0E8
$559,900
ID# 1412705
| Bathroom Total | 4 |
| Bedrooms Total | 3 |
| Half Bathrooms Total | 2 |
| Year Built | 2011 |
| Cooling Type | Central air conditioning |
| Flooring Type | Laminate, Tile |
| Heating Type | Forced air |
| Heating Fuel | Natural gas |
| Stories Total | 2 |
| Primary Bedroom | Second level | 18'4" x 10'0" |
| 3pc Ensuite bath | Second level | Measurements not available |
| Bedroom | Second level | 13'5" x 9'1" |
| Bedroom | Second level | 10'0" x 9'5" |
| 4pc Bathroom | Second level | Measurements not available |
| Foyer | Main level | Measurements not available |
| Living room | Main level | 13'1" x 17'2" |
| Dining room | Main level | 9'0" x 9'1" |
| Kitchen | Main level | 9'1" x 9'1" |
| 2pc Bathroom | Main level | Measurements not available |
YOU MIGHT ALSO LIKE THESE LISTINGS
Previous
Next




















































