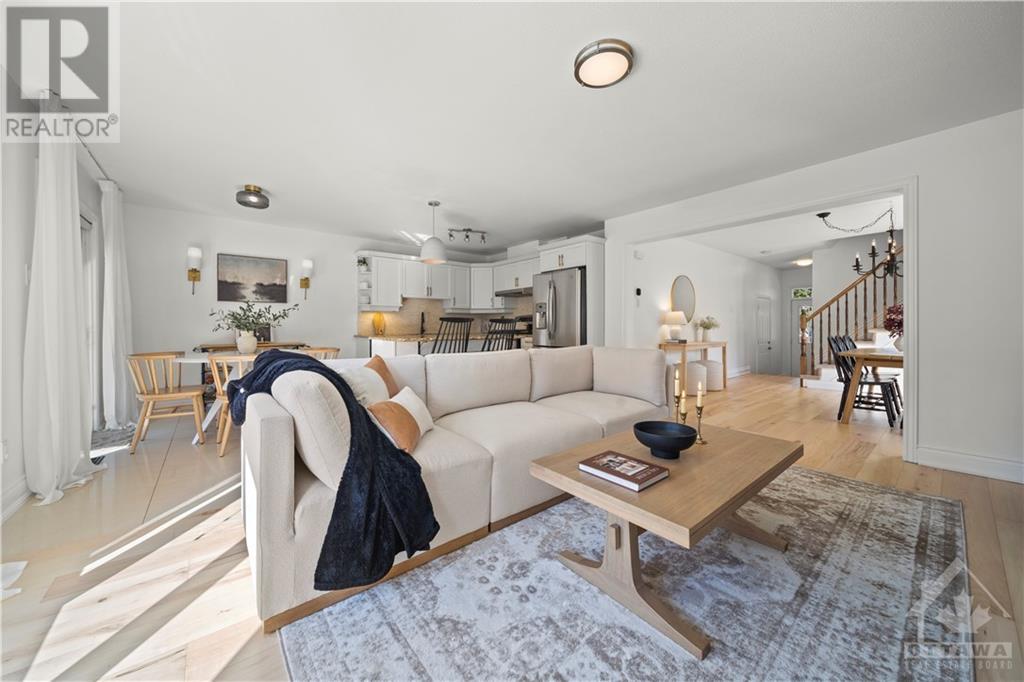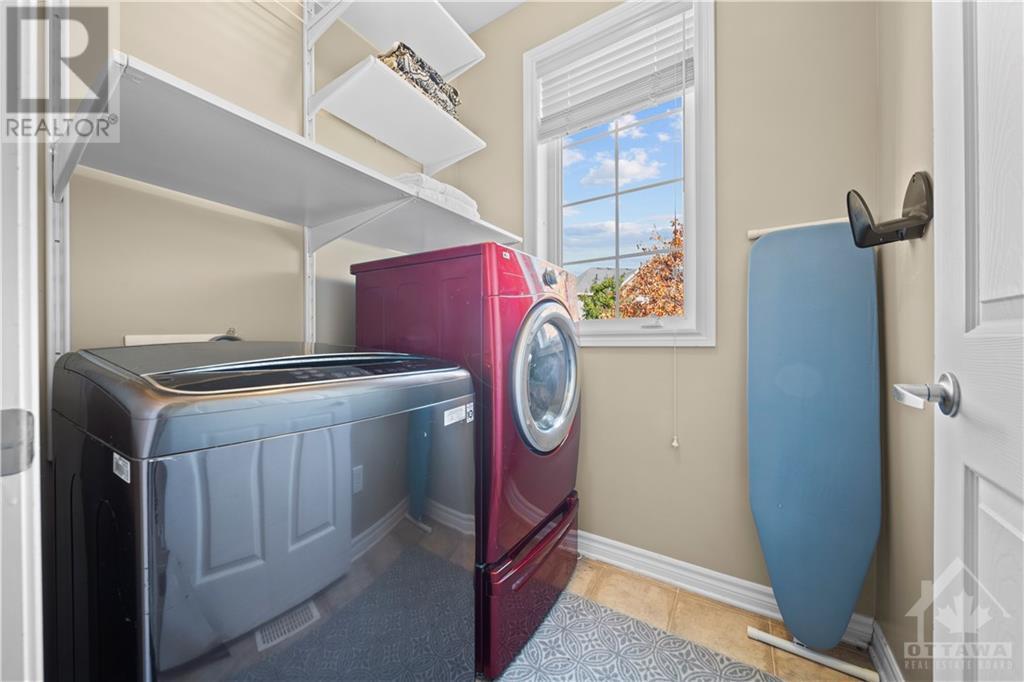292 PAR-LA-VILLE CIRCLE
Stittsville, Ontario K2S0M3
| Bathroom Total | 3 |
| Bedrooms Total | 3 |
| Half Bathrooms Total | 1 |
| Year Built | 2008 |
| Cooling Type | Central air conditioning |
| Flooring Type | Wall-to-wall carpet, Hardwood, Tile |
| Heating Type | Forced air |
| Heating Fuel | Natural gas |
| Stories Total | 2 |
| Primary Bedroom | Second level | 14'0" x 11'1" |
| Bedroom | Second level | 11'0" x 10'0" |
| Bedroom | Second level | 10'6" x 10'4" |
| Family room | Lower level | 26'0" x 12'0" |
| Living room | Main level | 16'1" x 12'2" |
| Dining room | Main level | 11'8" x 11'6" |
| Kitchen | Main level | 17'1" x 10'0" |
YOU MIGHT ALSO LIKE THESE LISTINGS
Previous
Next























































