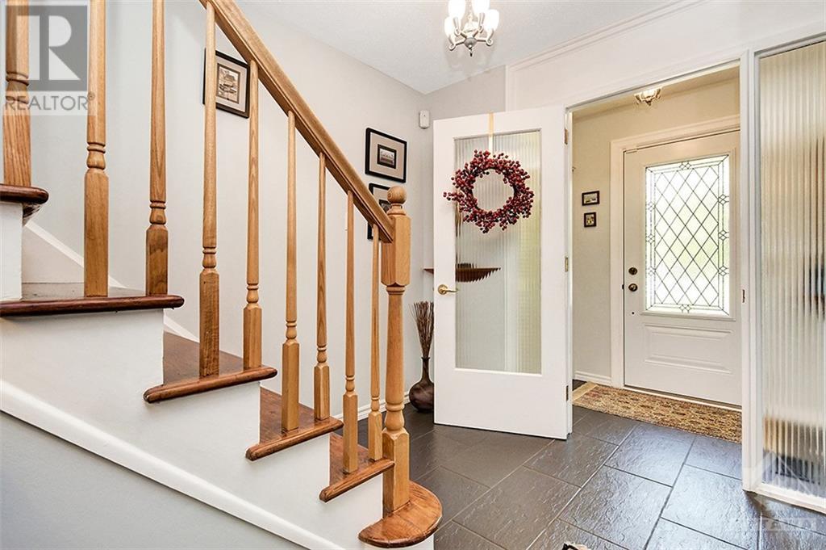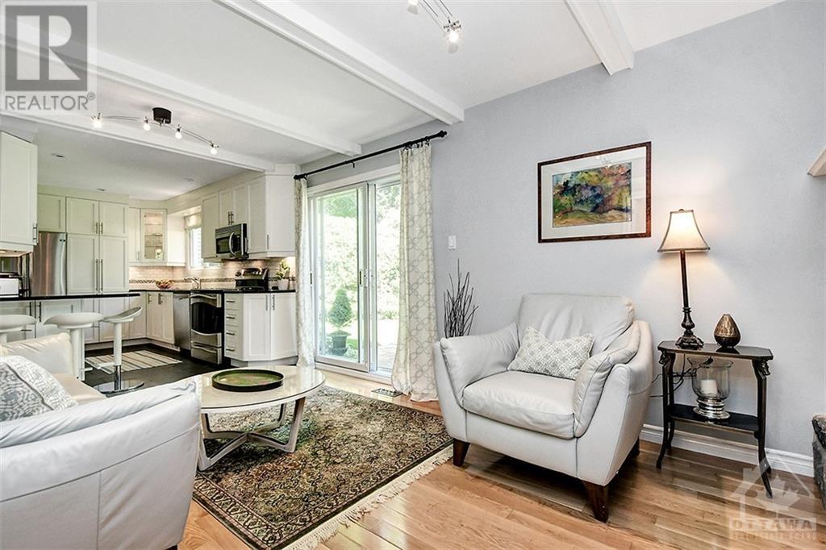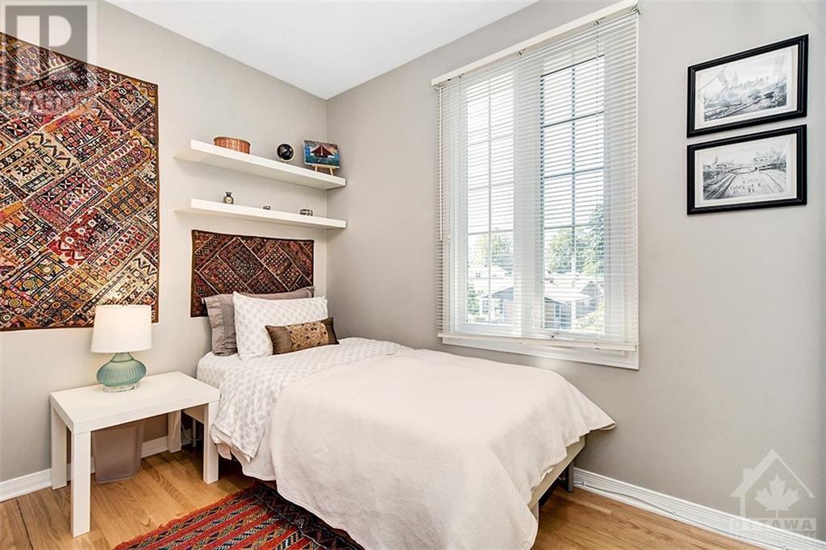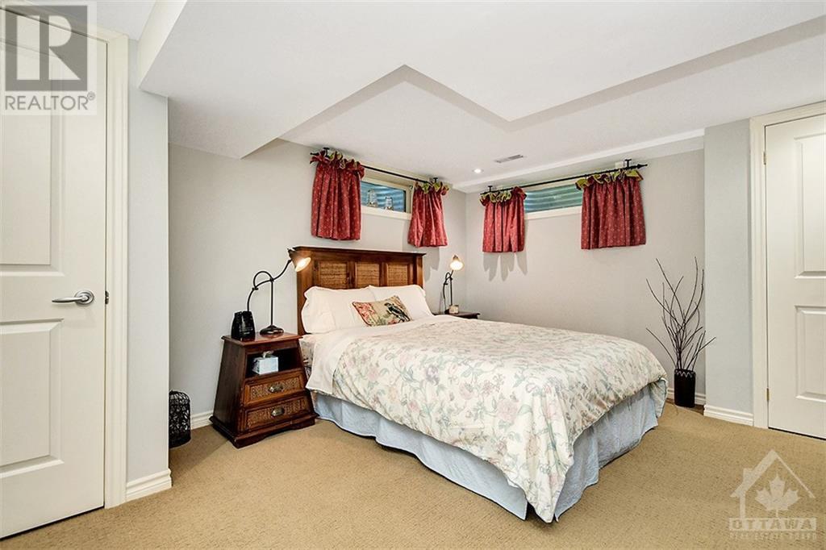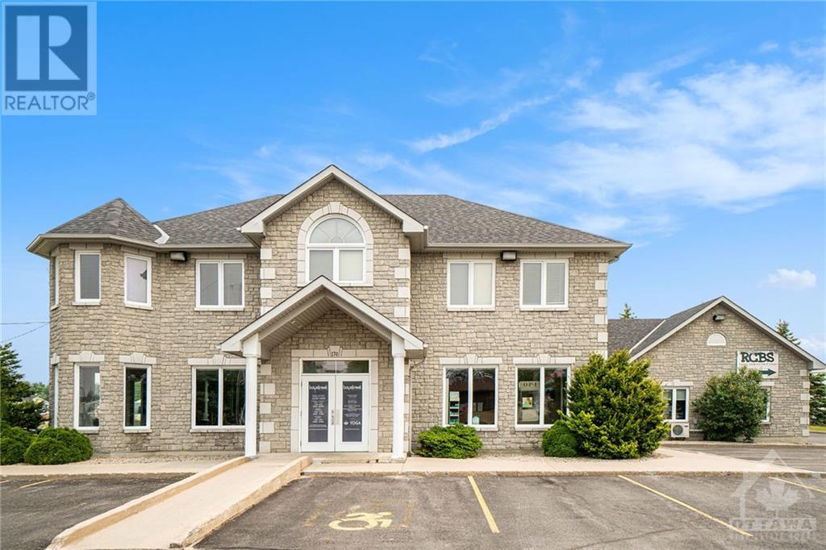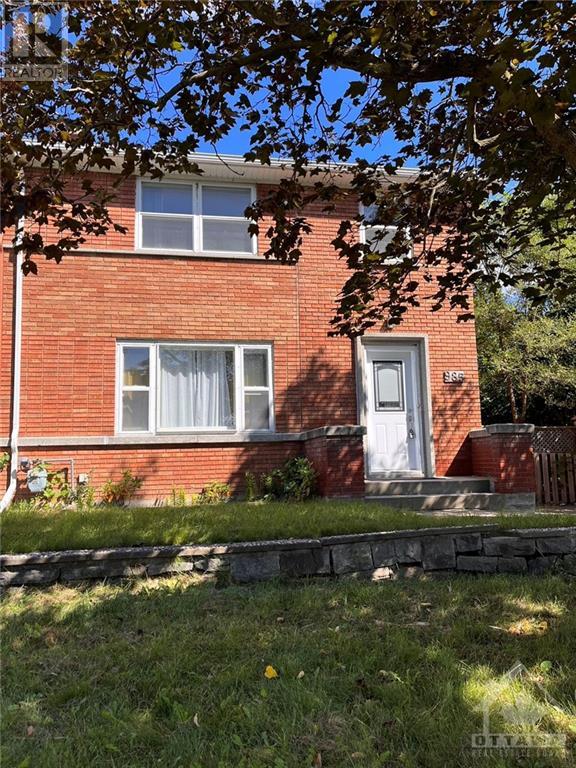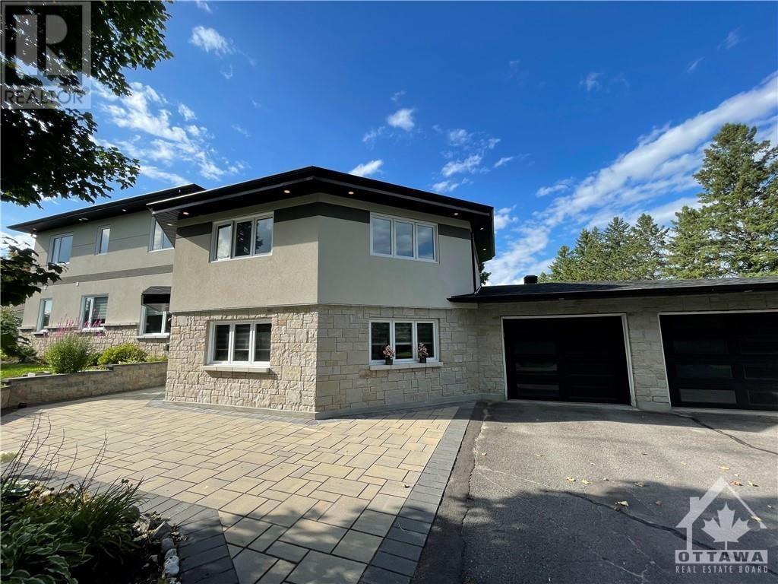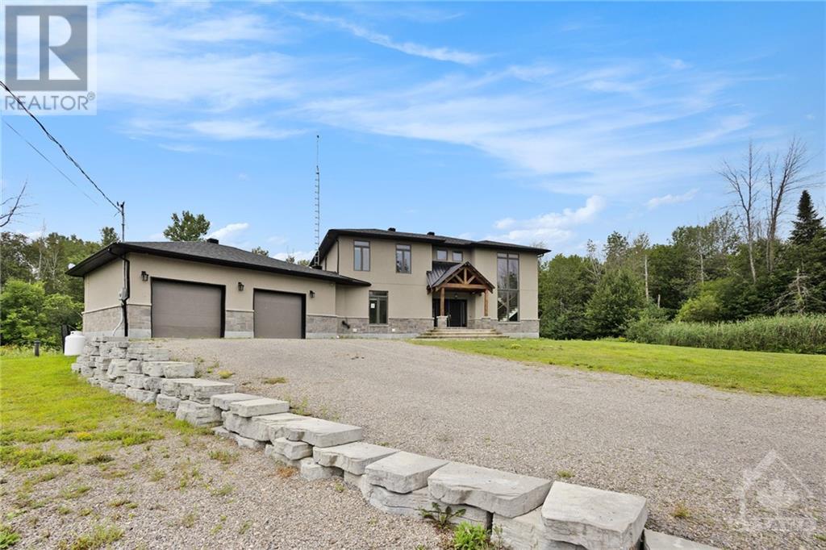1885 LOUISIANA AVENUE
Ottawa, Ontario K1H6T8
$3,500
ID# 1412919
| Bathroom Total | 4 |
| Bedrooms Total | 5 |
| Half Bathrooms Total | 1 |
| Year Built | 1966 |
| Cooling Type | Central air conditioning |
| Flooring Type | Hardwood, Tile |
| Heating Type | Forced air |
| Heating Fuel | Natural gas |
| Stories Total | 2 |
| Primary Bedroom | Second level | 18'4" x 11'7" |
| 3pc Ensuite bath | Second level | 8'0" x 5'0" |
| Bedroom | Second level | 13'3" x 10'0" |
| Bedroom | Second level | 9'9" x 9'8" |
| Bedroom | Second level | 11'4" x 8'7" |
| Full bathroom | Second level | 9'8" x 7'3" |
| Recreation room | Basement | 19'9" x 14'6" |
| Bedroom | Basement | 14'7" x 11'9" |
| Full bathroom | Basement | 7'3" x 7'3" |
| Foyer | Main level | 7'5" x 4'0" |
| Living room | Main level | 21'8" x 12'0" |
| Dining room | Main level | 11'4" x 10'0" |
| Kitchen | Main level | 12'0" x 8'4" |
| Partial bathroom | Main level | Measurements not available |
| Laundry room | Main level | 9'9" x 7'4" |
| Family room | Main level | 16'9" x 10'6" |
YOU MIGHT ALSO LIKE THESE LISTINGS
Previous
Next

