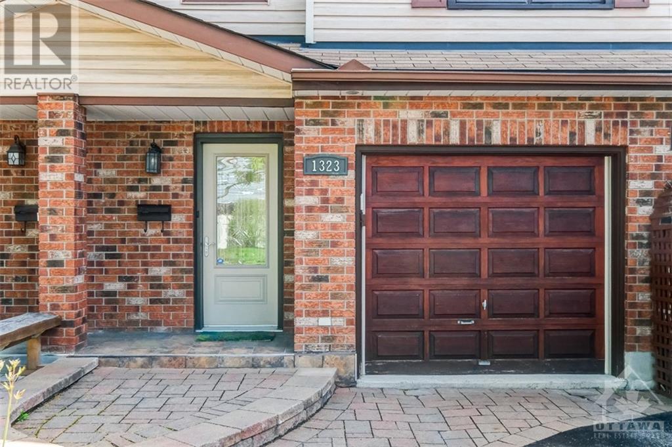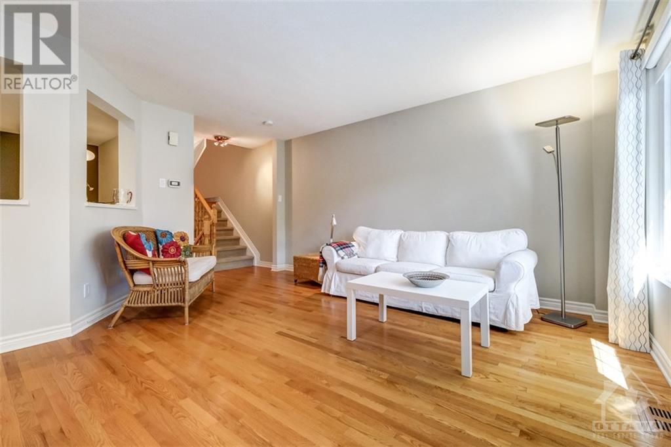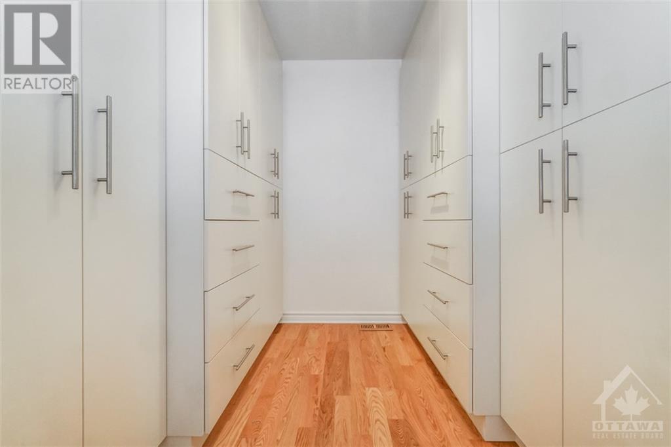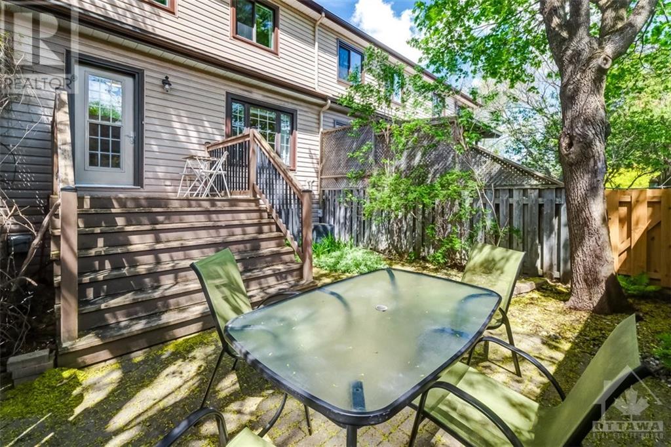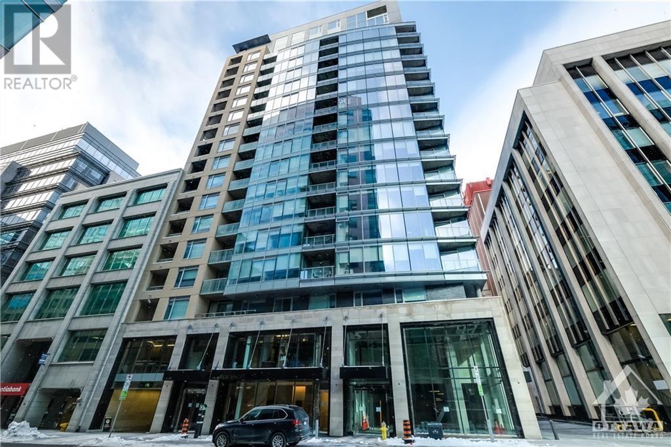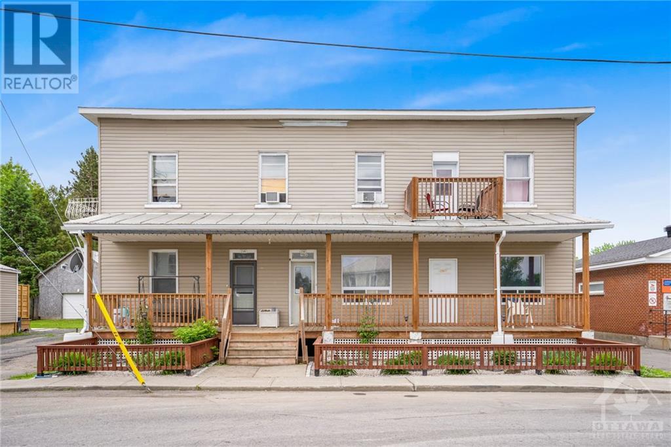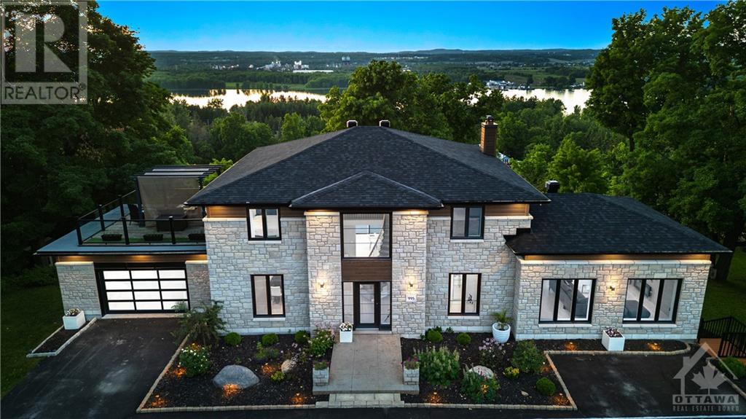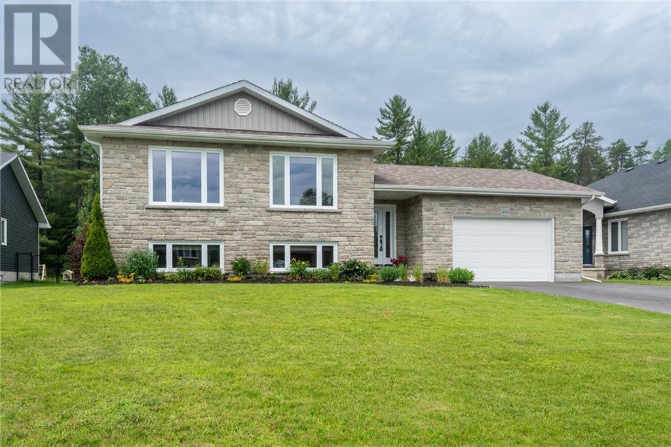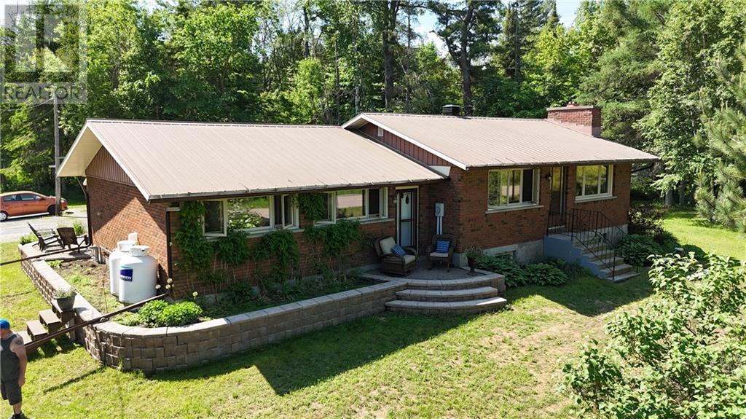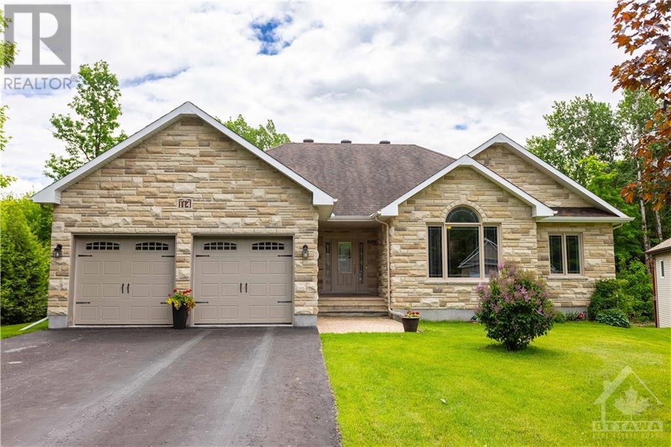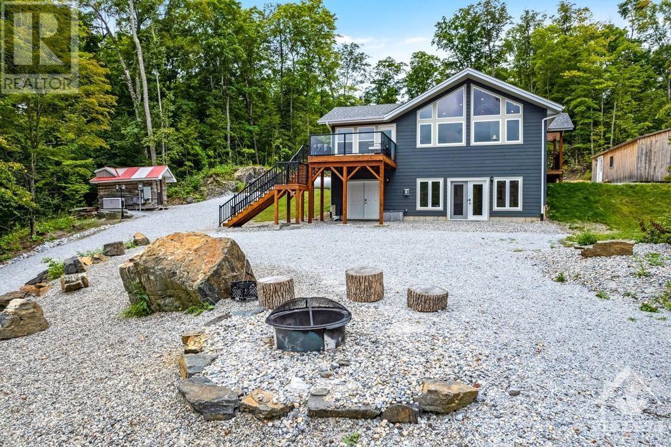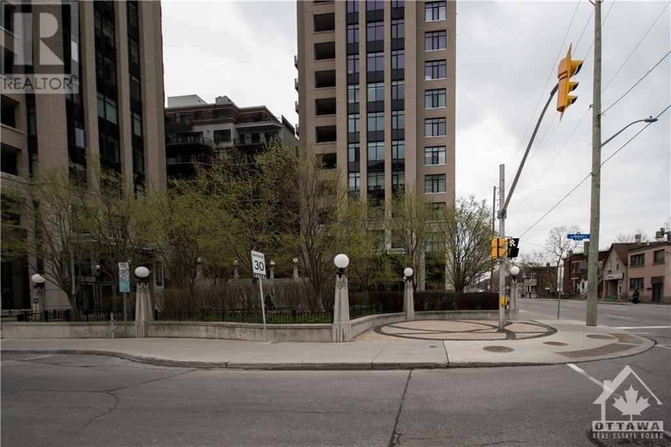1323 MORLEY BOULEVARD
Ottawa, Ontario K2C1R1
$689,000
ID# 1412784
| Bathroom Total | 3 |
| Bedrooms Total | 3 |
| Half Bathrooms Total | 1 |
| Year Built | 1995 |
| Cooling Type | Central air conditioning |
| Flooring Type | Wall-to-wall carpet, Hardwood, Tile |
| Heating Type | Forced air |
| Heating Fuel | Natural gas |
| Stories Total | 3 |
| Primary Bedroom | Second level | 18'5" x 12'5" |
| 4pc Bathroom | Second level | Measurements not available |
| Bedroom | Third level | 11'5" x 9'5" |
| Bedroom | Third level | 11'5" x 9'5" |
| 4pc Bathroom | Third level | Measurements not available |
| Other | Third level | 10'5" x 7'5" |
| Family room/Fireplace | Lower level | 19'5" x 13'0" |
| Laundry room | Lower level | Measurements not available |
| Living room | Main level | 15'5" x 10'5" |
| Dining room | Main level | 12'0" x 9'0" |
| Kitchen | Main level | 13'0" x 12'5" |
| 2pc Bathroom | Main level | Measurements not available |
YOU MIGHT ALSO LIKE THESE LISTINGS
Previous
Next

