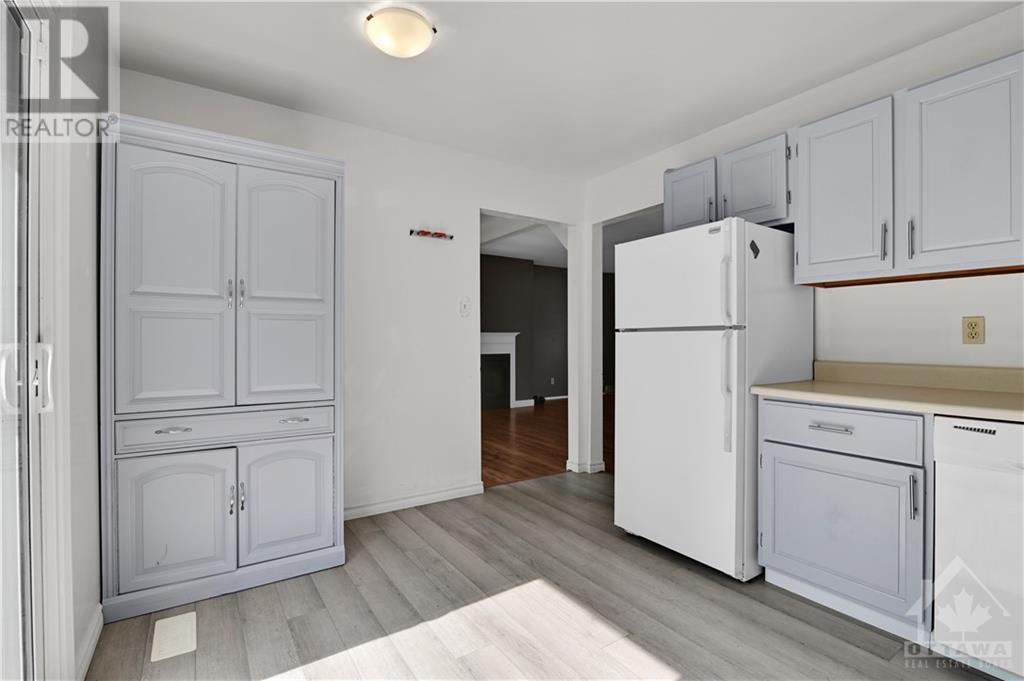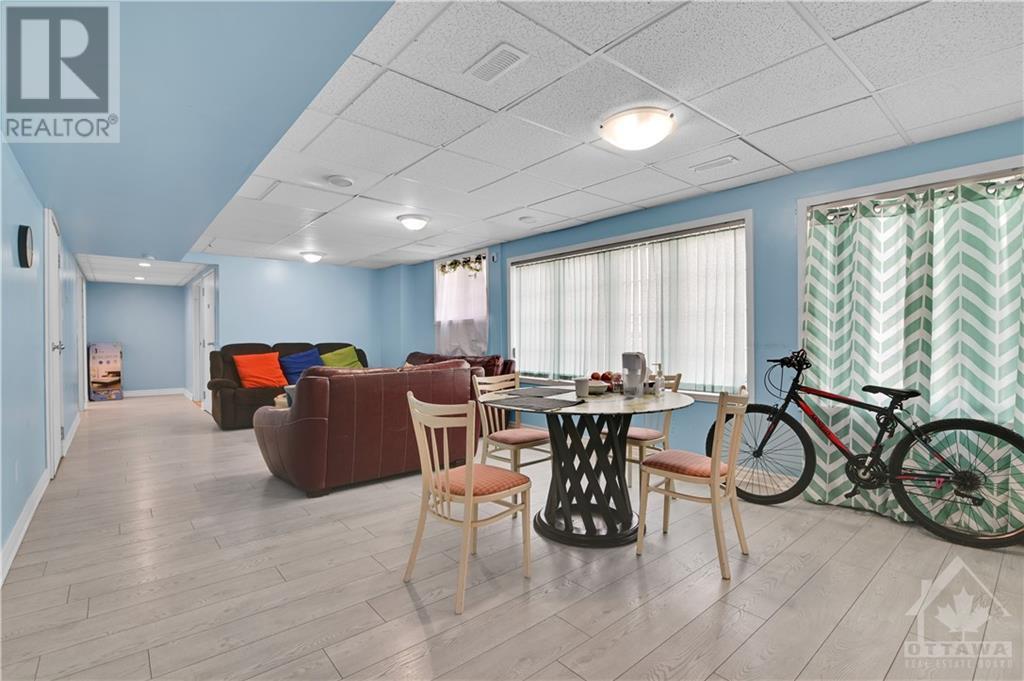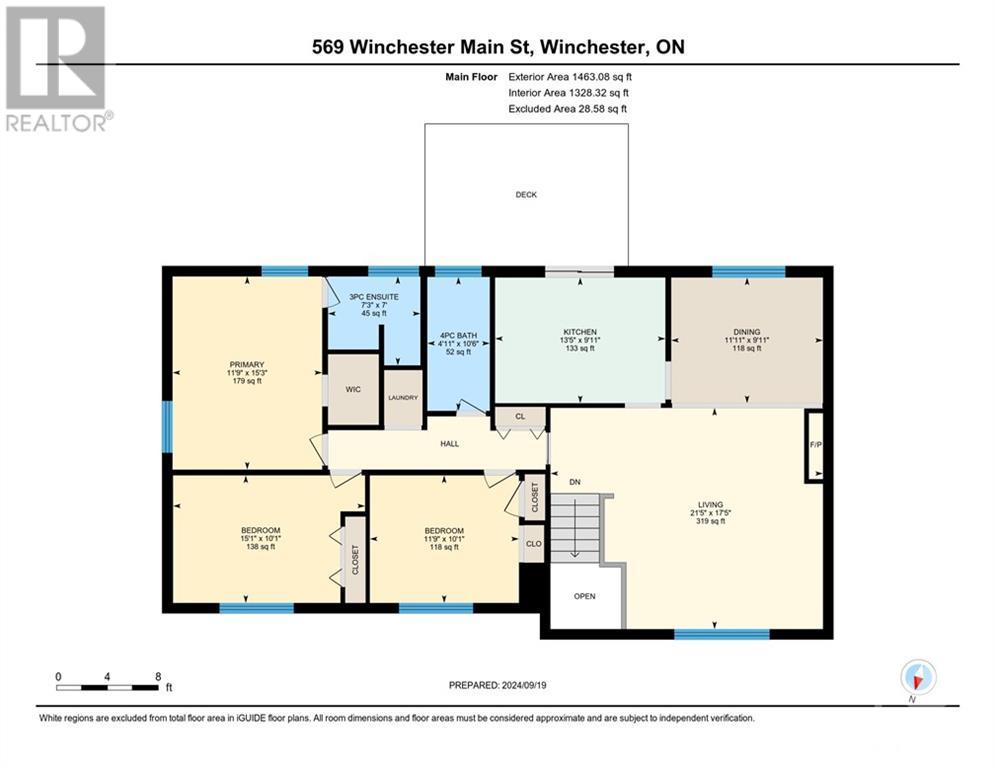569 MAIN STREET
Winchester, Ontario K0C2K0
| Bathroom Total | 3 |
| Bedrooms Total | 6 |
| Half Bathrooms Total | 0 |
| Year Built | 1974 |
| Cooling Type | Central air conditioning |
| Flooring Type | Wall-to-wall carpet, Laminate |
| Heating Type | Forced air |
| Heating Fuel | Natural gas |
| Stories Total | 1 |
| Recreation room | Basement | 13'0" x 25'9" |
| Bedroom | Basement | 11'11" x 16'9" |
| Bedroom | Basement | 9'10" x 11'9" |
| Bedroom | Basement | 9'9" x 13'3" |
| 3pc Bathroom | Basement | 9'8" x 6'3" |
| Laundry room | Basement | 9'4" x 7'5" |
| Utility room | Basement | 3'2" x 3'1" |
| Kitchen | Main level | 9'11" x 13'5" |
| Dining room | Main level | 9'11" x 11'11" |
| Living room | Main level | 17'5" x 21'5" |
| Primary Bedroom | Main level | 15'3" x 11'9" |
| 3pc Ensuite bath | Main level | 7'0" x 7'3" |
| Bedroom | Main level | 10'1" x 15'1" |
| Bedroom | Main level | 10'1" x 11'9" |
| 4pc Bathroom | Main level | 10'6" x 4'11" |
YOU MIGHT ALSO LIKE THESE LISTINGS
Previous
Next























































