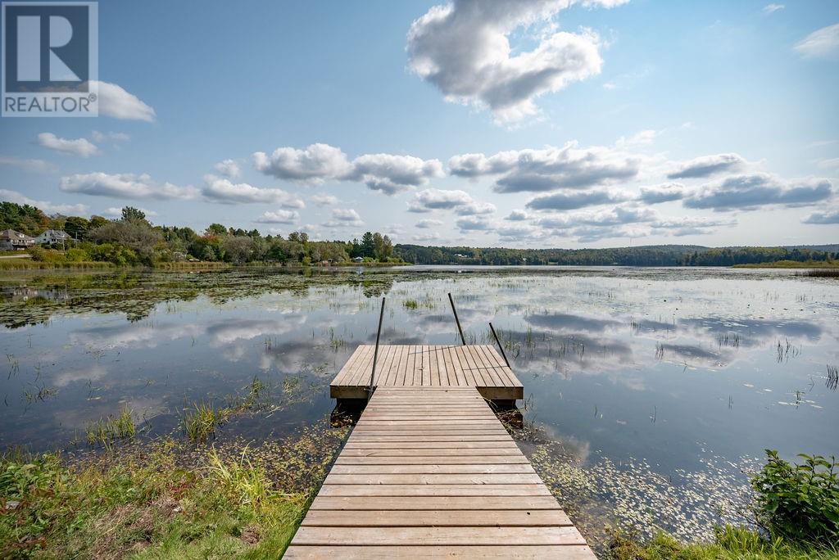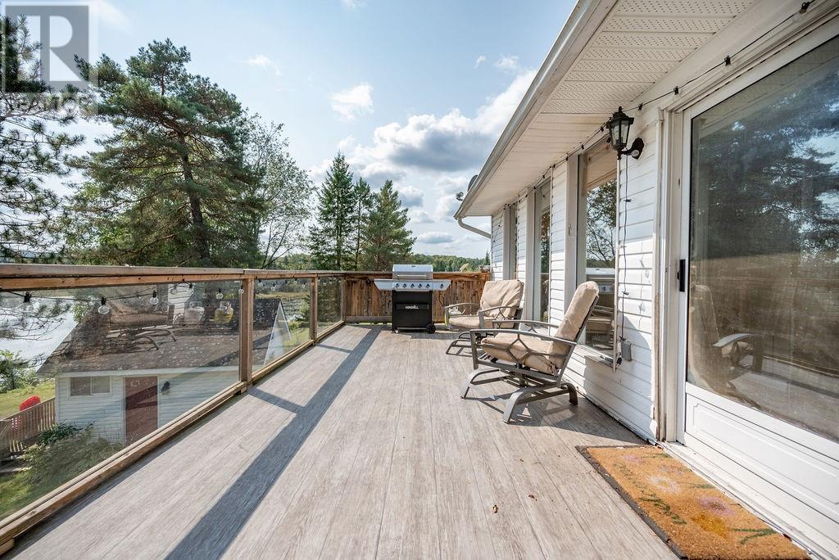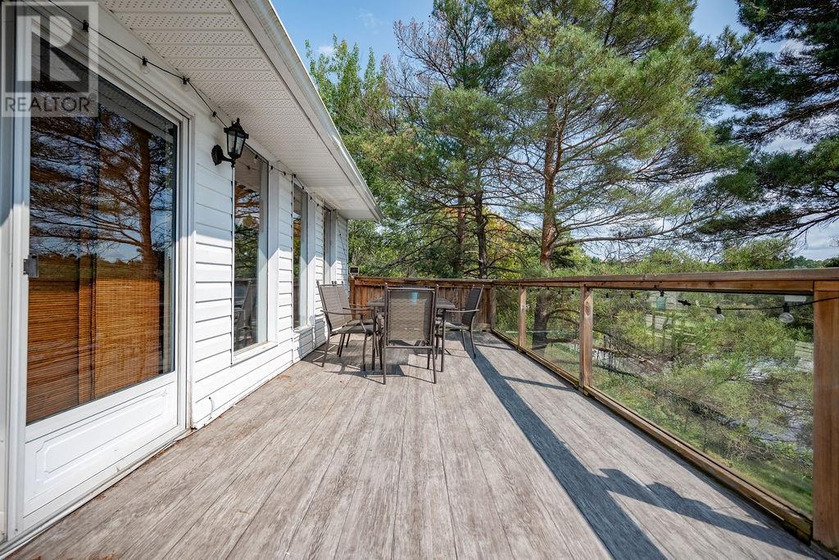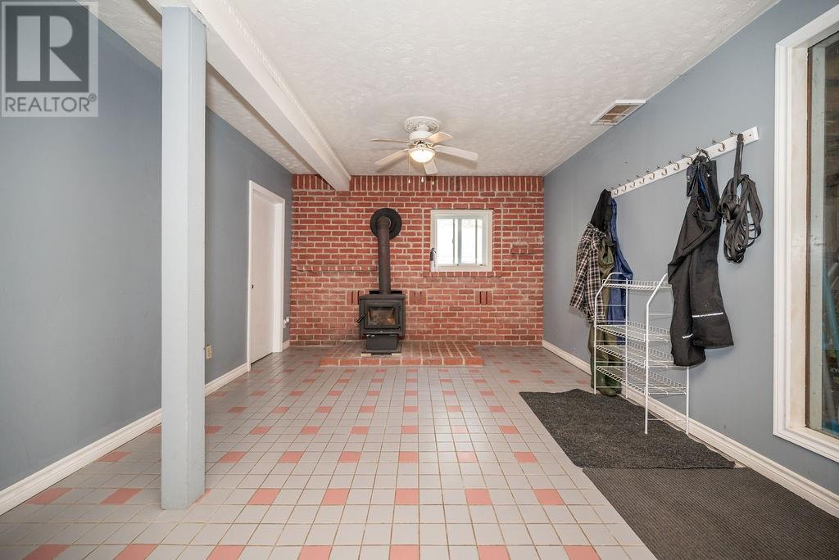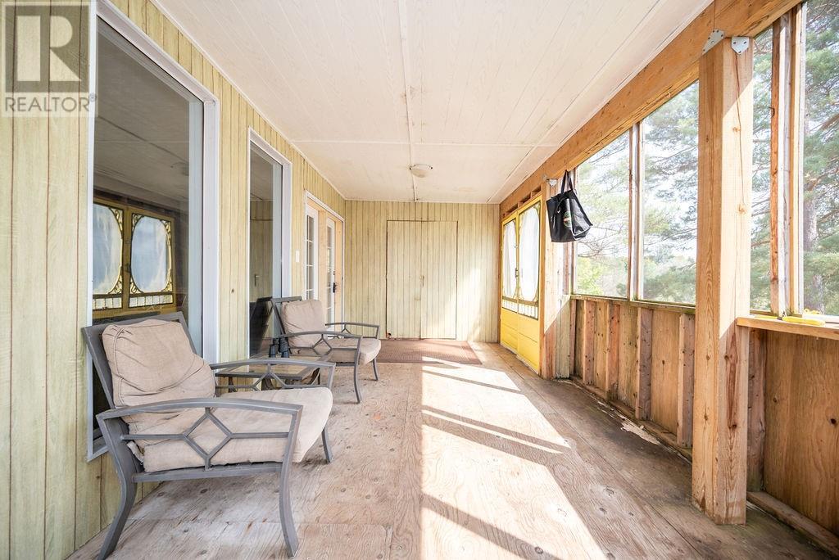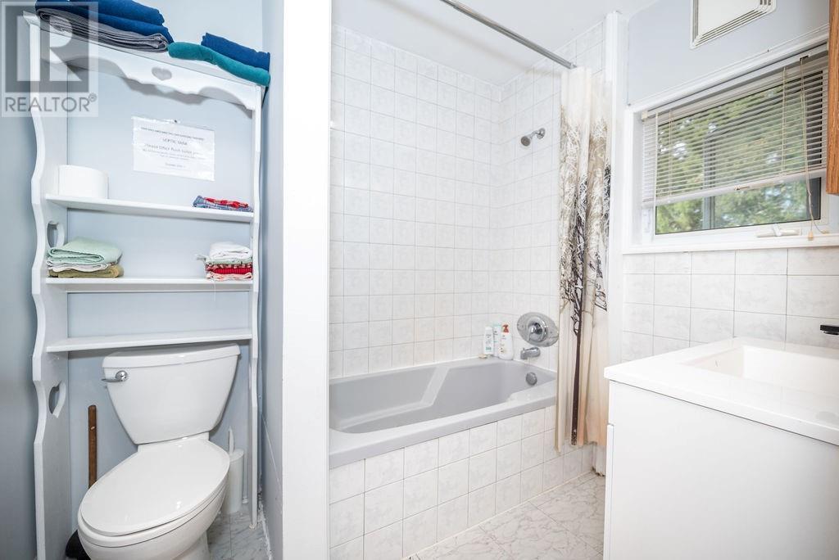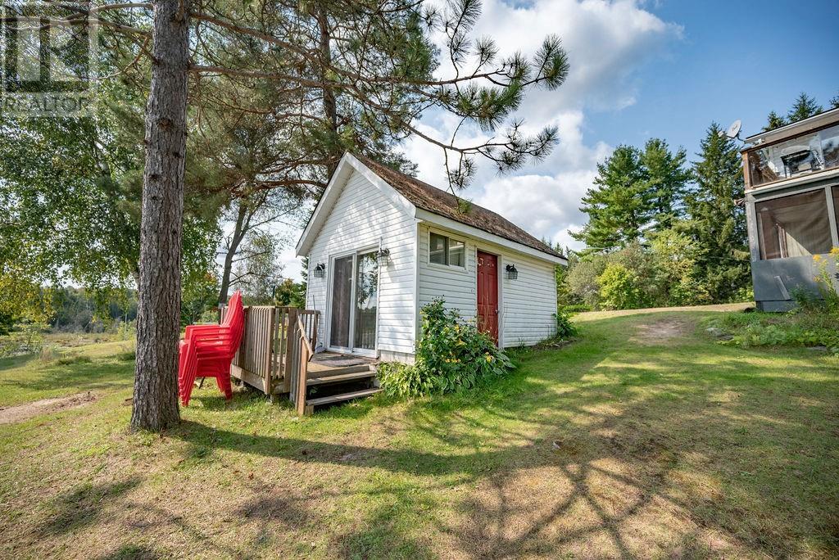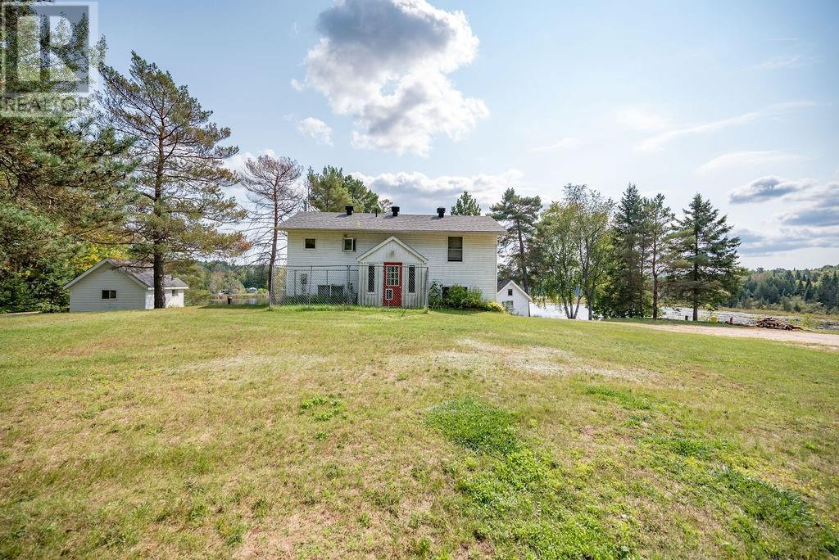19 LAMBERT ROAD
Denbigh, Ontario K0H1L0
| Bathroom Total | 1 |
| Bedrooms Total | 3 |
| Half Bathrooms Total | 0 |
| Year Built | 1999 |
| Cooling Type | None |
| Flooring Type | Mixed Flooring |
| Heating Type | Baseboard heaters, Other |
| Heating Fuel | Electric, Wood |
| Stories Total | 2 |
| Bedroom | Lower level | 9'4" x 11'10" |
| Family room | Lower level | 11'10" x 34'5" |
| Laundry room | Lower level | 6'8" x 4'0" |
| Other | Lower level | 9'10" x 12'0" |
| Other | Lower level | 21'6" x 9'6" |
| Living room | Main level | 17'0" x 10'7" |
| Kitchen | Main level | 18'11" x 7'6" |
| Primary Bedroom | Main level | 9'5" x 8'5" |
| Bedroom | Main level | 9'5" x 8'5" |
| 4pc Bathroom | Main level | Measurements not available |
| Other | Main level | 11'0" x 32'0" |
YOU MIGHT ALSO LIKE THESE LISTINGS
Previous
Next



