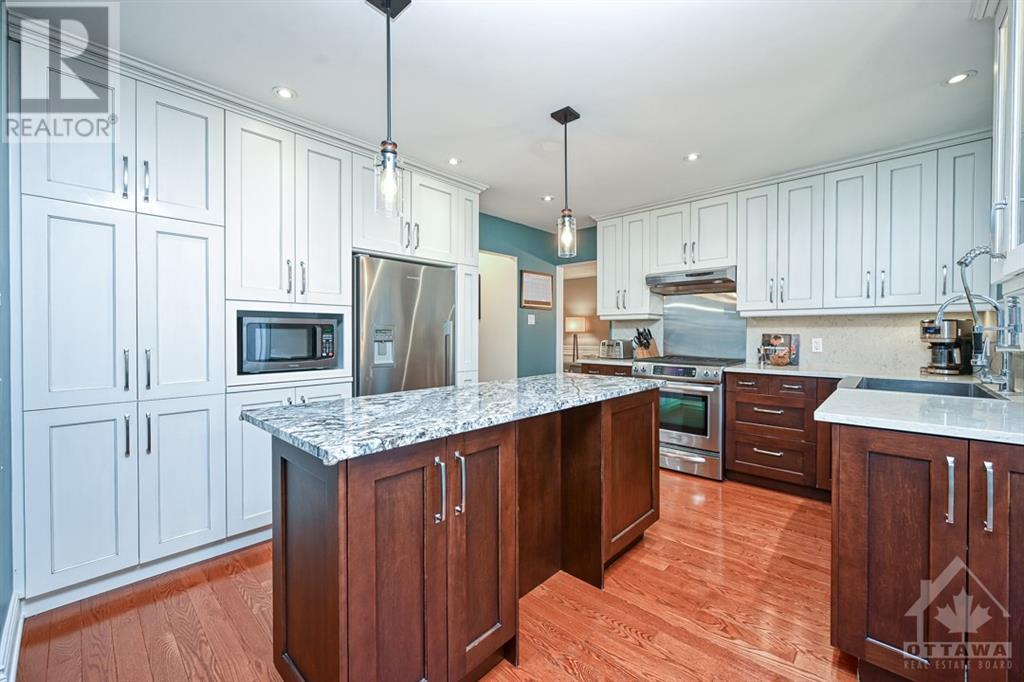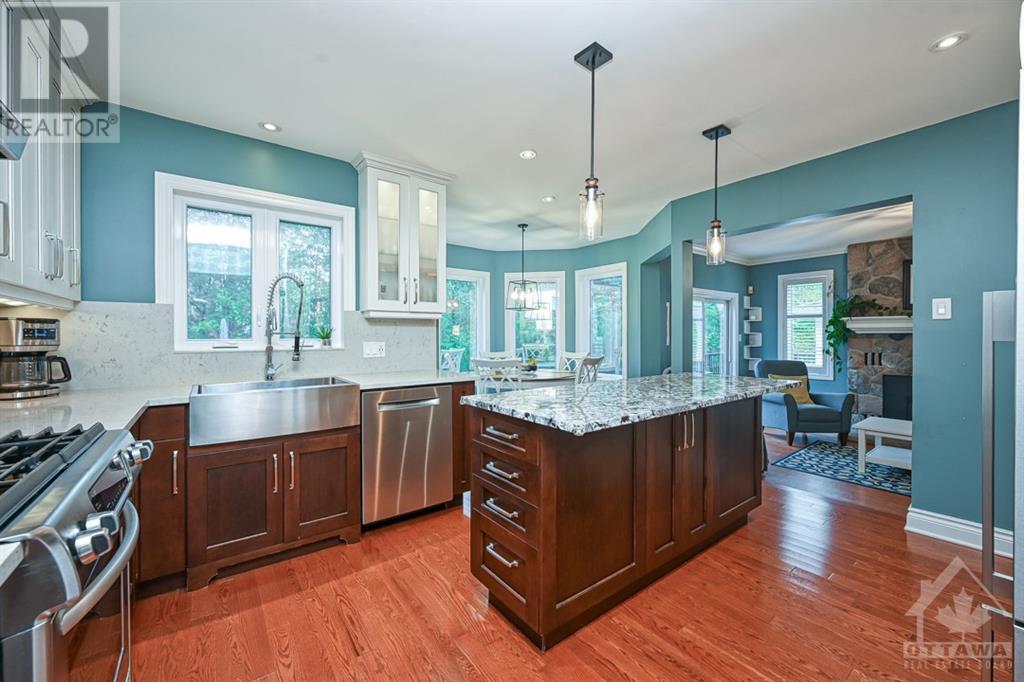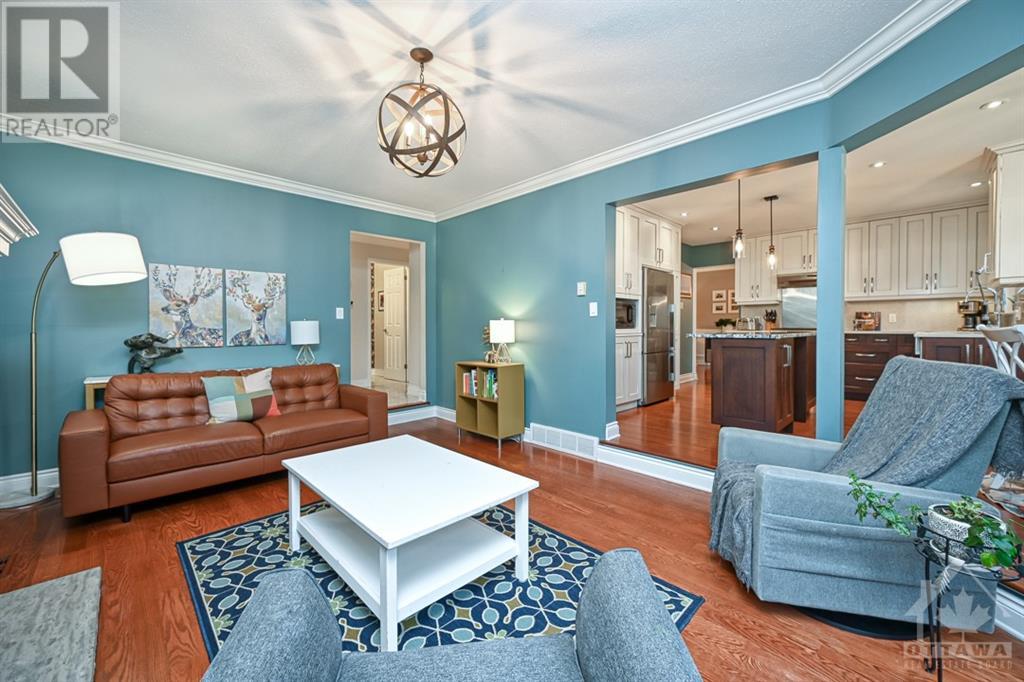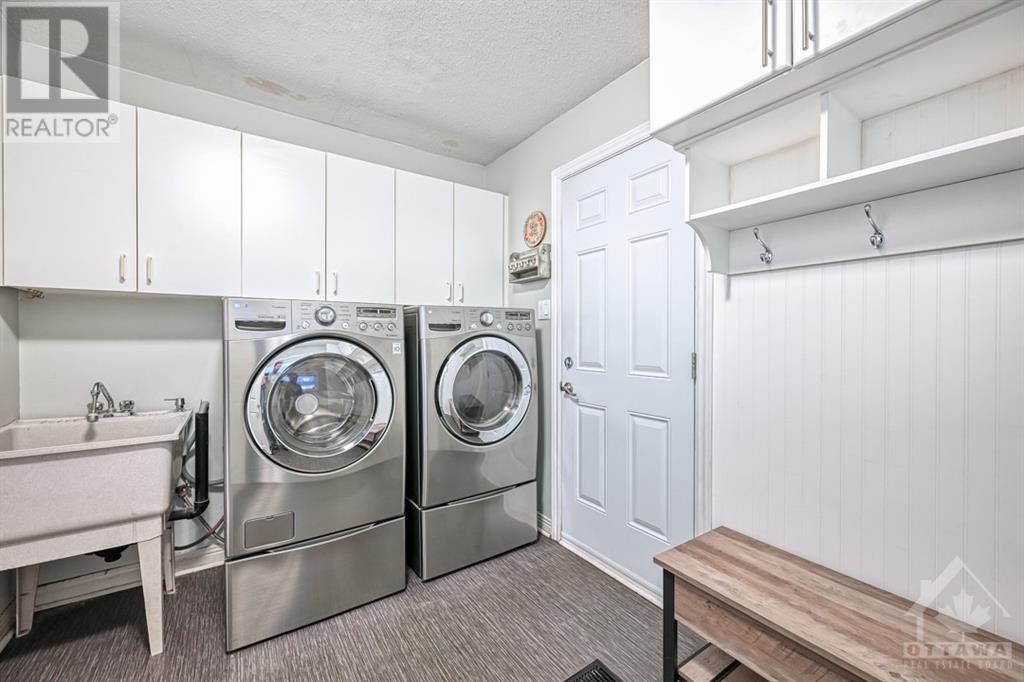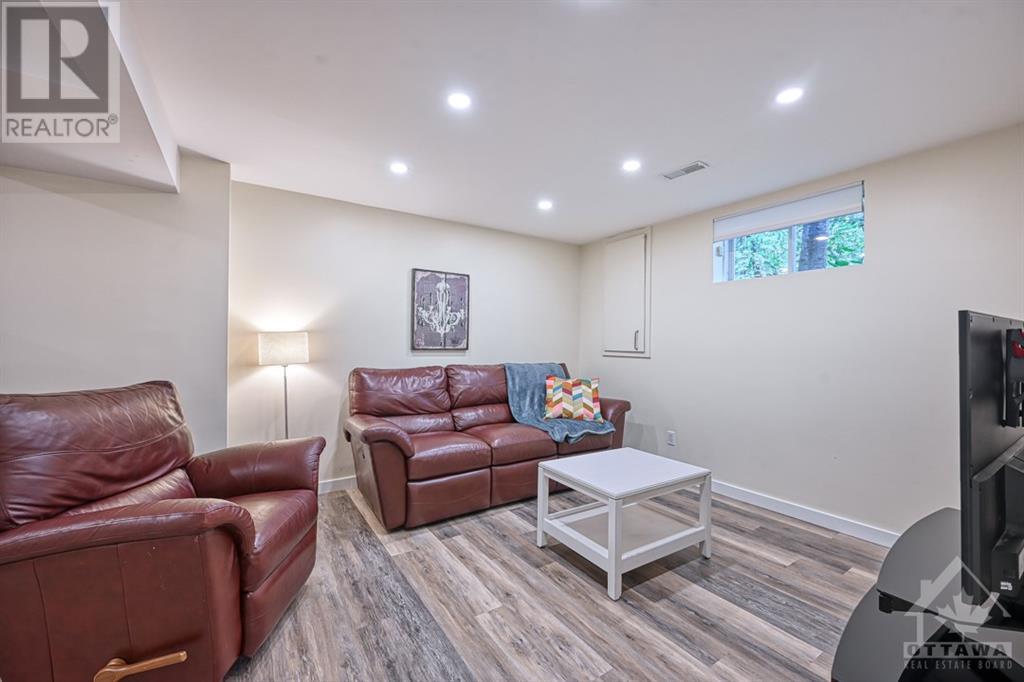1635 ROYAL ORCHARD DRIVE
Cumberland, Ontario K4C1A9
| Bathroom Total | 4 |
| Bedrooms Total | 4 |
| Half Bathrooms Total | 1 |
| Year Built | 1987 |
| Cooling Type | Central air conditioning |
| Flooring Type | Hardwood, Marble, Tile |
| Heating Type | Forced air |
| Heating Fuel | Natural gas |
| Stories Total | 2 |
| Primary Bedroom | Second level | 18'0" x 12'0" |
| 5pc Ensuite bath | Second level | Measurements not available |
| Sitting room | Second level | Measurements not available |
| Bedroom | Second level | 14'7" x 12'0" |
| Bedroom | Second level | 12'0" x 12'0" |
| Bedroom | Second level | 12'7" x 9'8" |
| 4pc Bathroom | Second level | Measurements not available |
| Recreation room | Basement | 24'0" x 10'0" |
| 3pc Bathroom | Basement | Measurements not available |
| Storage | Basement | 26'0" x 13'0" |
| Foyer | Main level | Measurements not available |
| Living room | Main level | 16'6" x 11'11" |
| Dining room | Main level | 12'0" x 10'0" |
| Kitchen | Main level | 14'2" x 11'2" |
| Eating area | Main level | 9'8" x 8'11" |
| Family room | Main level | 17'5" x 12'2" |
| Laundry room | Main level | Measurements not available |
| 2pc Bathroom | Main level | Measurements not available |
YOU MIGHT ALSO LIKE THESE LISTINGS
Previous
Next



