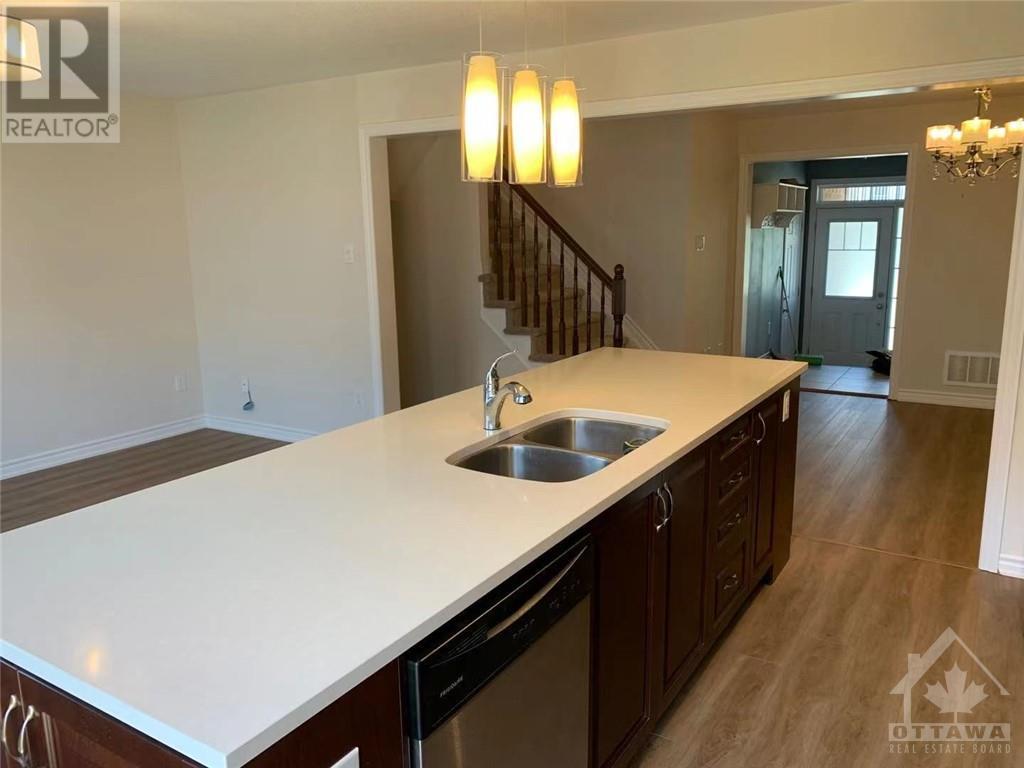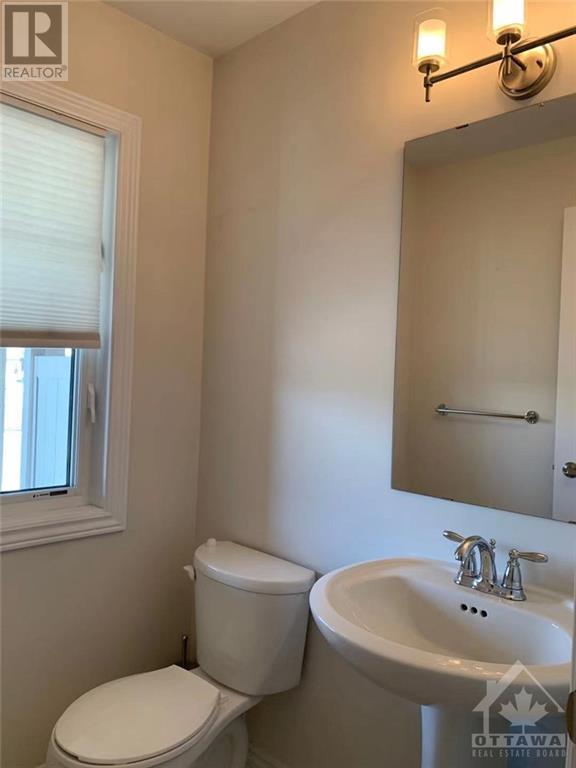608 BLUEGILL AVENUE
Ottawa, Ontario K2J5Y8
$2,580
ID# 1413942
| Bathroom Total | 3 |
| Bedrooms Total | 3 |
| Half Bathrooms Total | 1 |
| Year Built | 2014 |
| Cooling Type | Central air conditioning |
| Flooring Type | Wall-to-wall carpet, Mixed Flooring, Laminate |
| Heating Type | Forced air |
| Heating Fuel | Natural gas |
| Stories Total | 2 |
| Primary Bedroom | Second level | 11'11" x 14'3" |
| 4pc Ensuite bath | Second level | Measurements not available |
| Bedroom | Second level | 11'1" x 10'3" |
| Bedroom | Second level | 15'11" x 8'3" |
| 4pc Bathroom | Second level | Measurements not available |
| Laundry room | Basement | Measurements not available |
| Recreation room | Basement | Measurements not available |
| Foyer | Main level | Measurements not available |
| Living room | Main level | 14'0" x 11'8" |
| Dining room | Main level | 11'1" x 10'3" |
| 2pc Bathroom | Main level | Measurements not available |
| Kitchen | Main level | 8'8" x 13'11" |
YOU MIGHT ALSO LIKE THESE LISTINGS
Previous
Next




















































