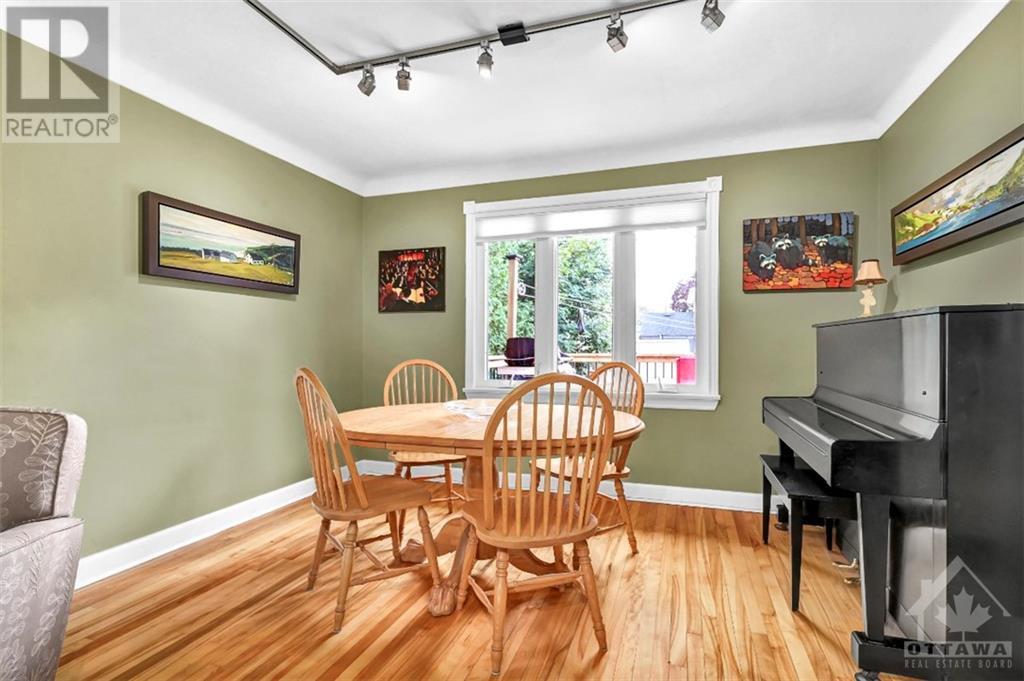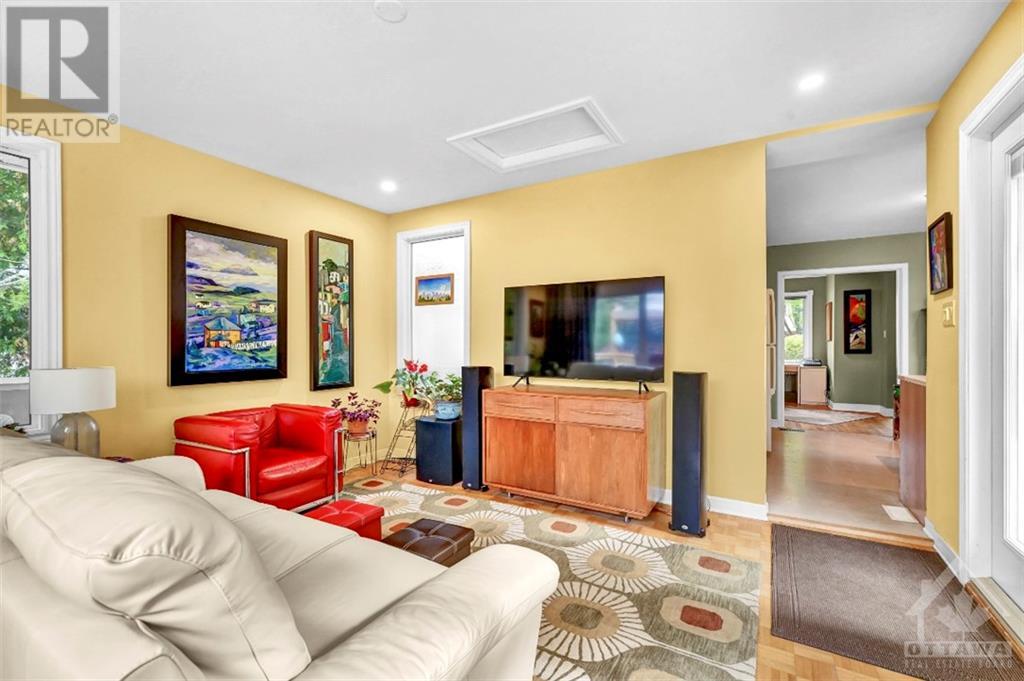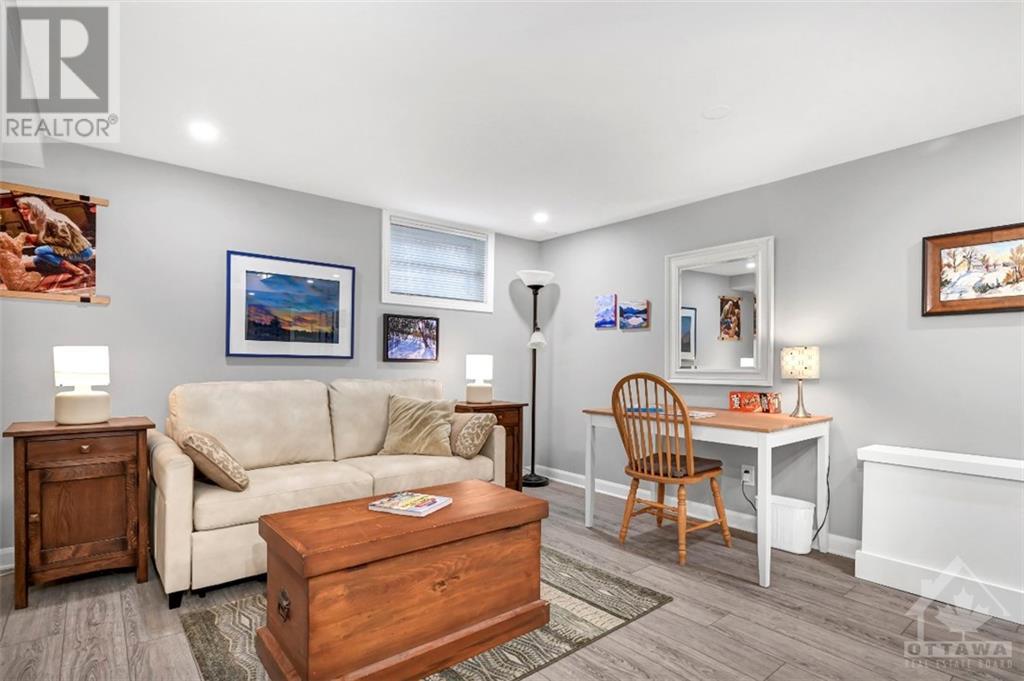612 COURTENAY AVENUE
Ottawa, Ontario K2A3B5
| Bathroom Total | 2 |
| Bedrooms Total | 3 |
| Half Bathrooms Total | 1 |
| Year Built | 1950 |
| Cooling Type | Central air conditioning |
| Flooring Type | Hardwood, Tile |
| Heating Type | Forced air |
| Heating Fuel | Natural gas |
| Stories Total | 2 |
| 3pc Bathroom | Second level | 5'0" x 10'9" |
| Bedroom | Second level | 18'1" x 11'7" |
| Primary Bedroom | Second level | 18'1" x 12'6" |
| Bedroom | Basement | 14'11" x 11'10" |
| Laundry room | Basement | 7'7" x 17'11" |
| Recreation room | Basement | 14'6" x 14'2" |
| Storage | Basement | 4'9" x 8'0" |
| Utility room | Basement | 7'3" x 8'0" |
| 2pc Bathroom | Main level | 7'2" x 3'0" |
| Dining room | Main level | 10'2" x 12'1" |
| Family room | Main level | 13'5" x 13'4" |
| Kitchen | Main level | 11'11" x 14'6" |
| Living room | Main level | 12'11" x 12'1" |
| Office | Main level | 11'6" x 14'6" |
YOU MIGHT ALSO LIKE THESE LISTINGS
Previous
Next






















































