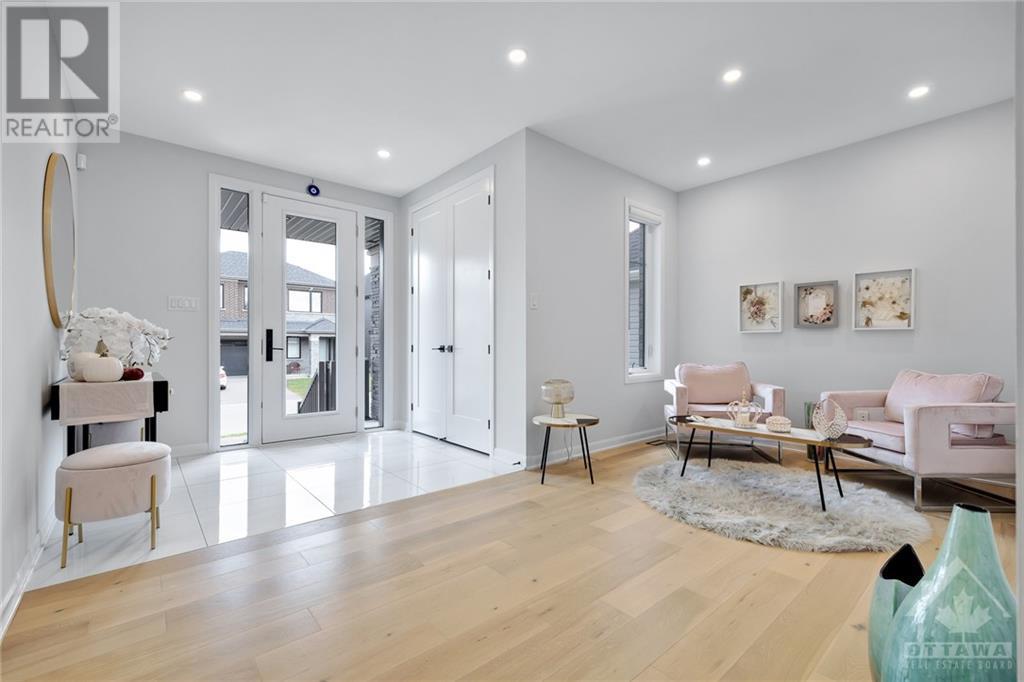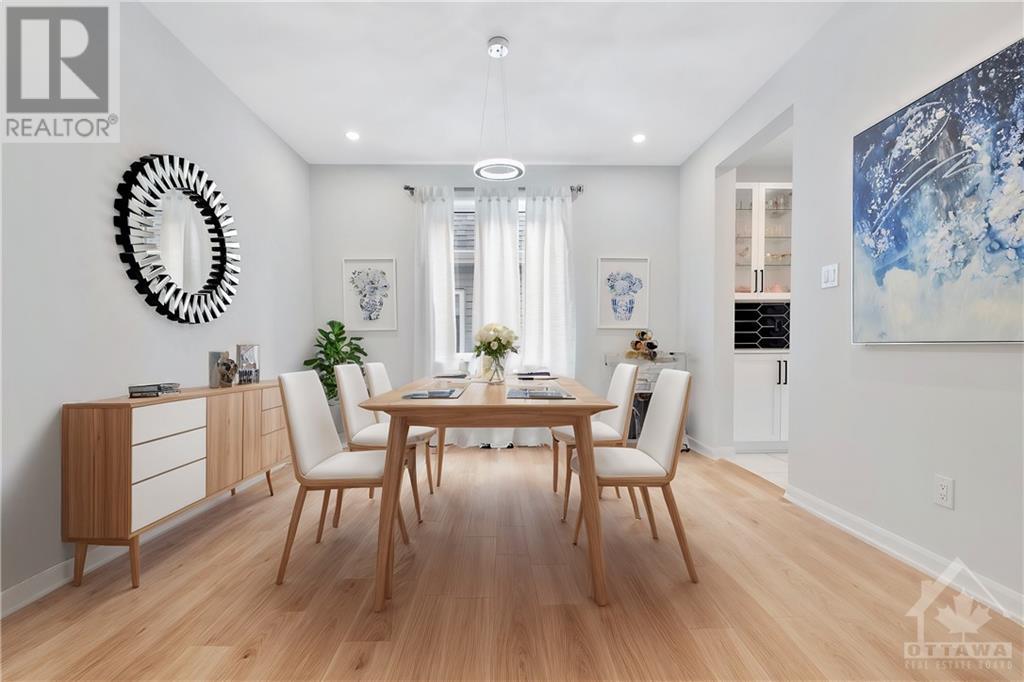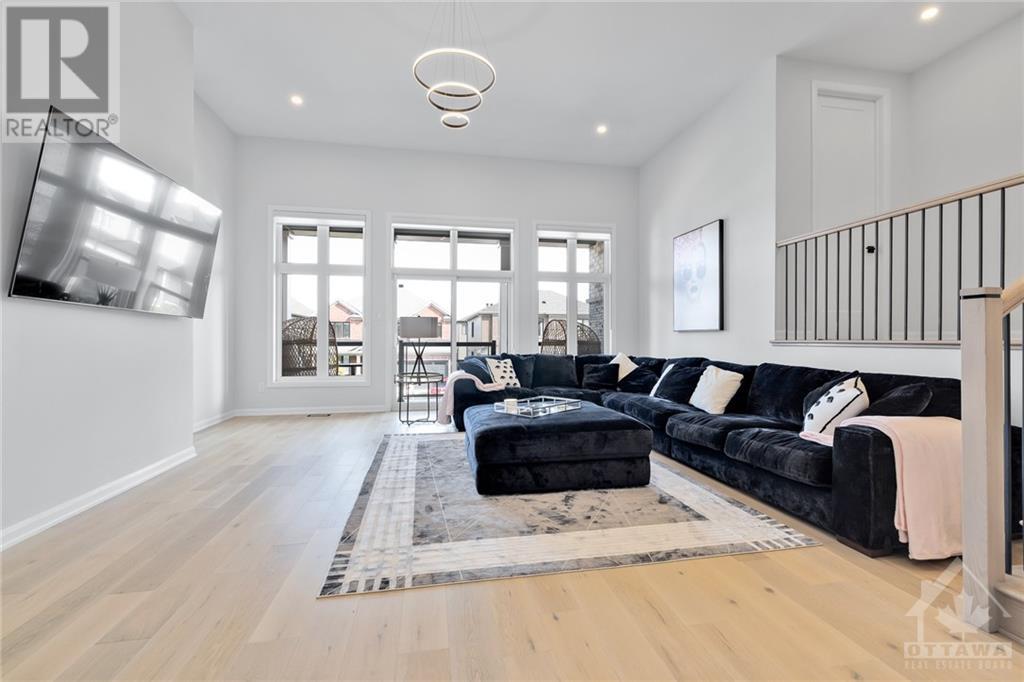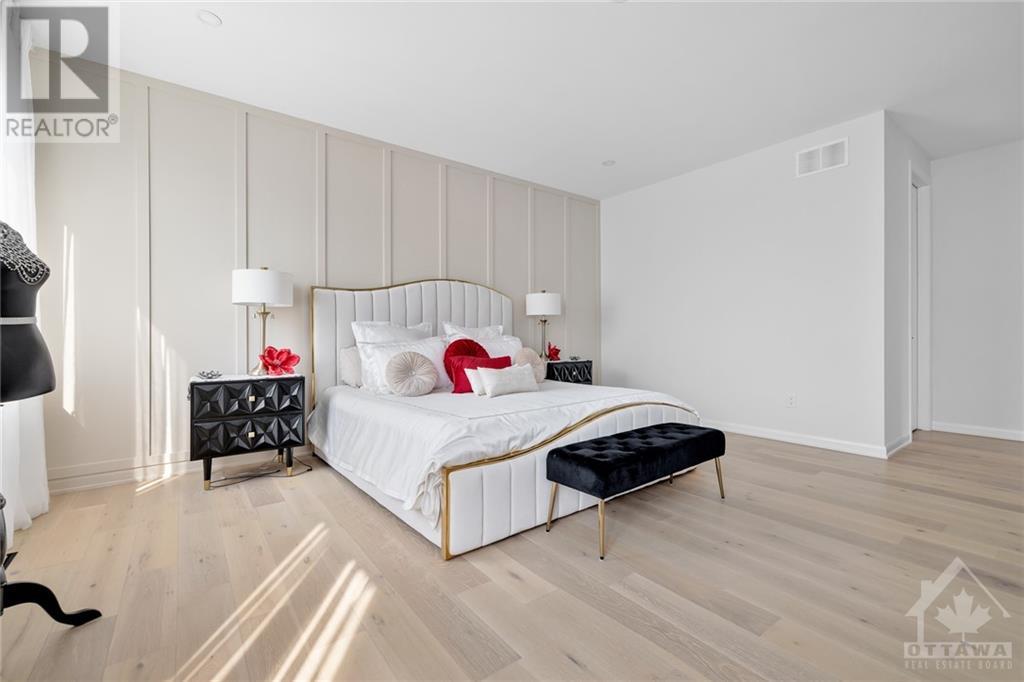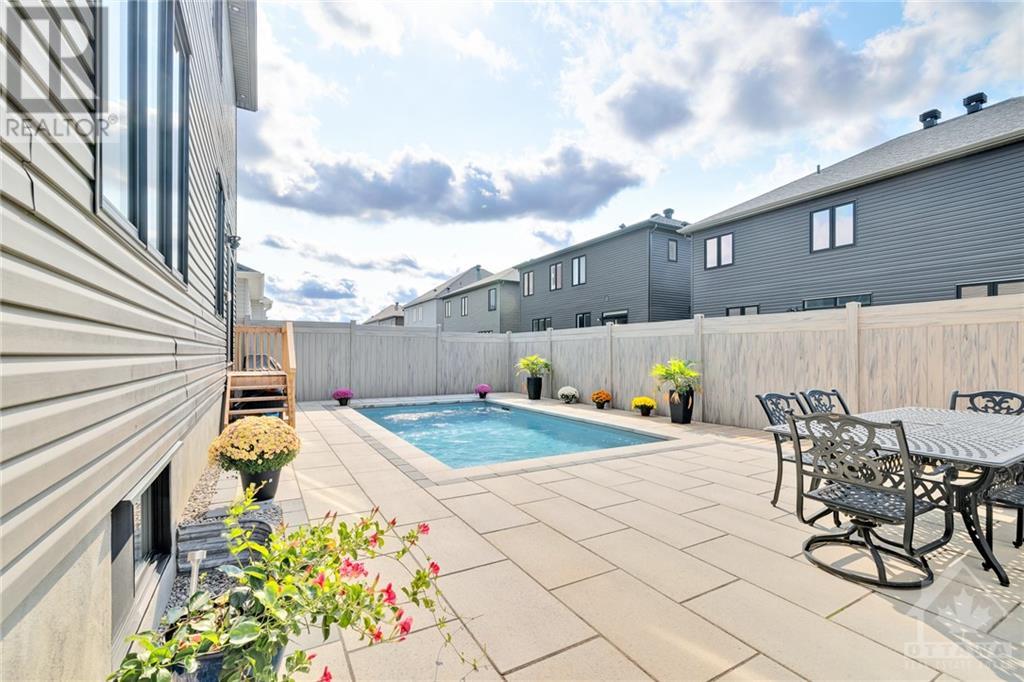240 SKIPPER DRIVE
Ottawa, Ontario K4M0M9
| Bathroom Total | 5 |
| Bedrooms Total | 5 |
| Half Bathrooms Total | 1 |
| Year Built | 2022 |
| Cooling Type | Central air conditioning |
| Flooring Type | Hardwood, Tile, Vinyl |
| Heating Type | Forced air |
| Heating Fuel | Natural gas |
| Stories Total | 2 |
| Primary Bedroom | Second level | 16'0" x 17'2" |
| Bedroom | Second level | 11'3" x 12'0" |
| Bedroom | Second level | 11'6" x 11'0" |
| Bedroom | Second level | 11'6" x 11'6" |
| Family room | Second level | 19'0" x 20'0" |
| 3pc Bathroom | Second level | Measurements not available |
| 3pc Bathroom | Second level | Measurements not available |
| 4pc Bathroom | Second level | Measurements not available |
| 3pc Bathroom | Basement | Measurements not available |
| Recreation room | Basement | 25'0" x 25'0" |
| Bedroom | Basement | 21'0" x 7'5" |
| Den | Main level | 11'7" x 9'0" |
| Dining room | Main level | 11'7" x 11'10" |
| Kitchen | Main level | 19'7" x 8'10" |
| Eating area | Main level | 19'7" x 9'0" |
| Great room | Main level | 16'3" x 17'10" |
| 2pc Bathroom | Main level | Measurements not available |
YOU MIGHT ALSO LIKE THESE LISTINGS
Previous
Next


