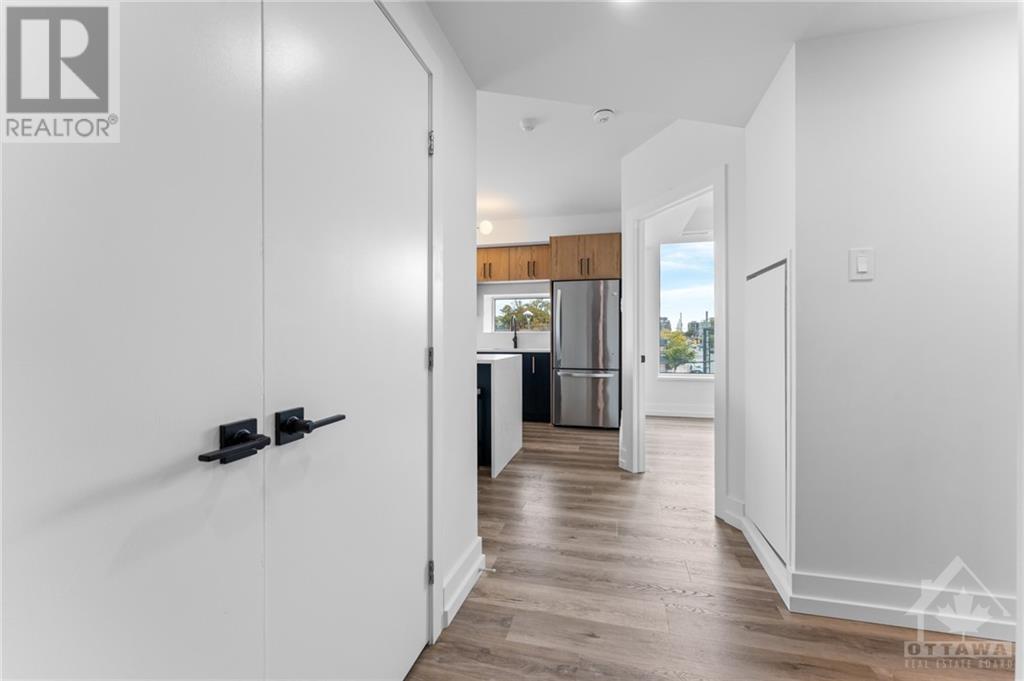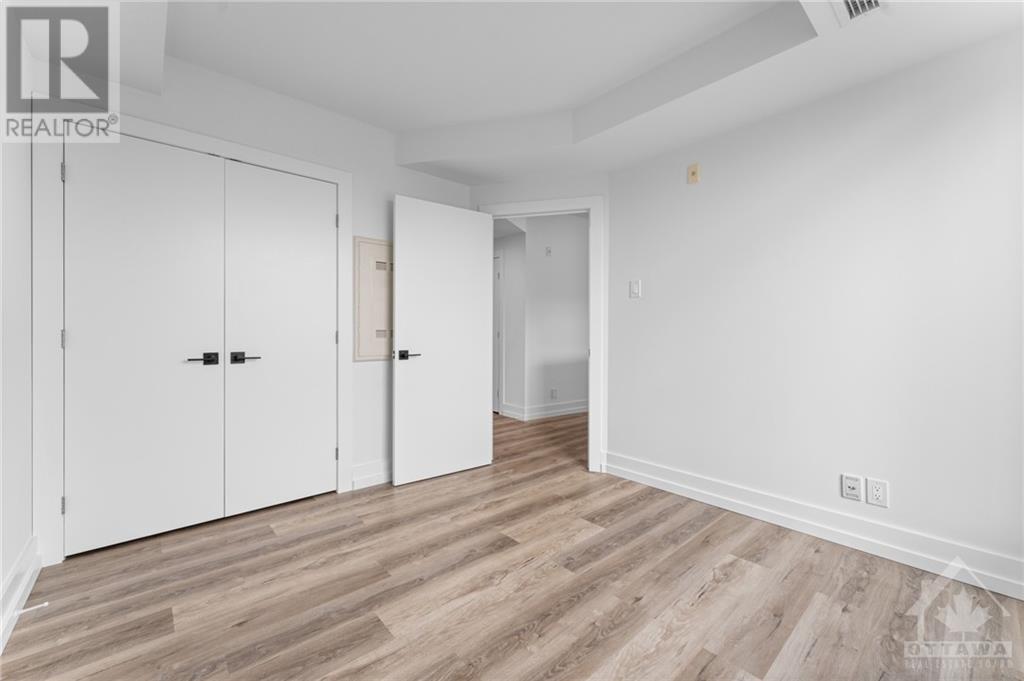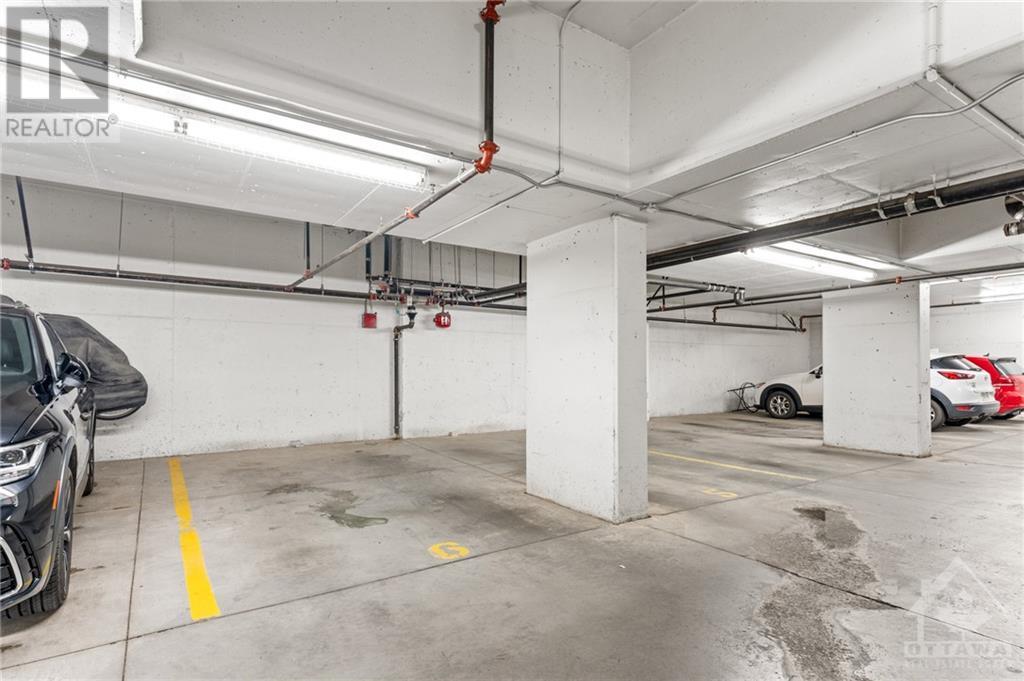1433 WELLINGTON STREET W UNIT#303
Ottawa, Ontario K1Y2X3
| Bathroom Total | 2 |
| Bedrooms Total | 2 |
| Half Bathrooms Total | 0 |
| Year Built | 2012 |
| Cooling Type | Central air conditioning |
| Flooring Type | Laminate, Tile |
| Heating Type | Heat Pump |
| Heating Fuel | Natural gas |
| Stories Total | 1 |
| Foyer | Main level | 8'11" x 4'1" |
| Kitchen | Main level | 12'2" x 11'6" |
| Living room/Dining room | Main level | 17'7" x 11'2" |
| Primary Bedroom | Main level | 12'0" x 10'0" |
| 3pc Ensuite bath | Main level | 8'4" x 5'2" |
| Bedroom | Main level | 10'10" x 10'10" |
| 4pc Bathroom | Main level | 8'2" x 5'2" |
| Other | Main level | 9'9" x 4'11" |
YOU MIGHT ALSO LIKE THESE LISTINGS
Previous
Next















































