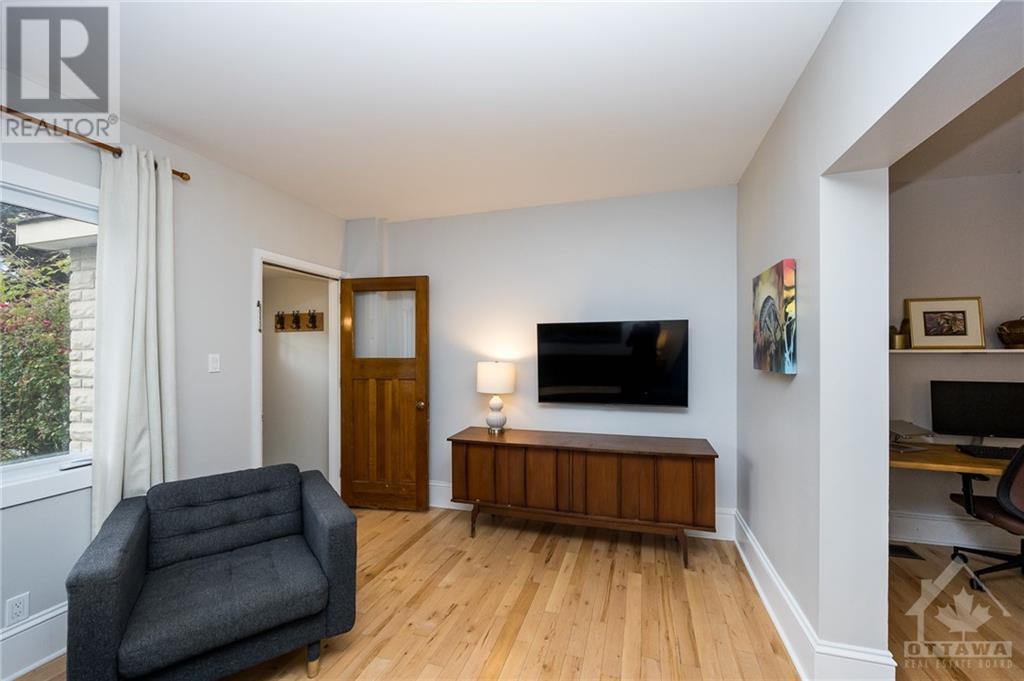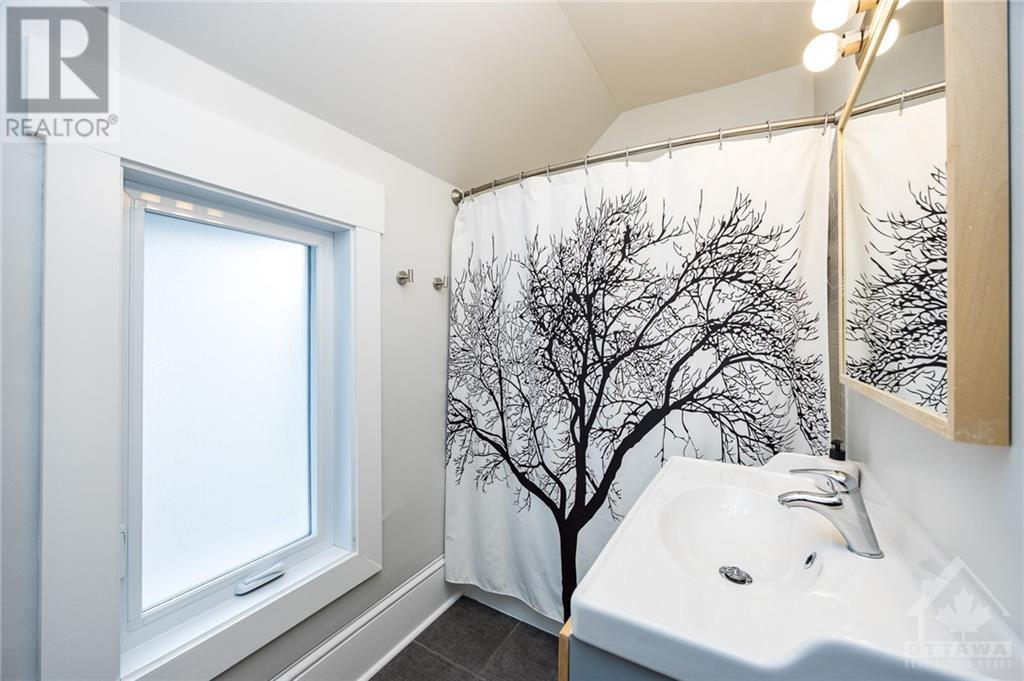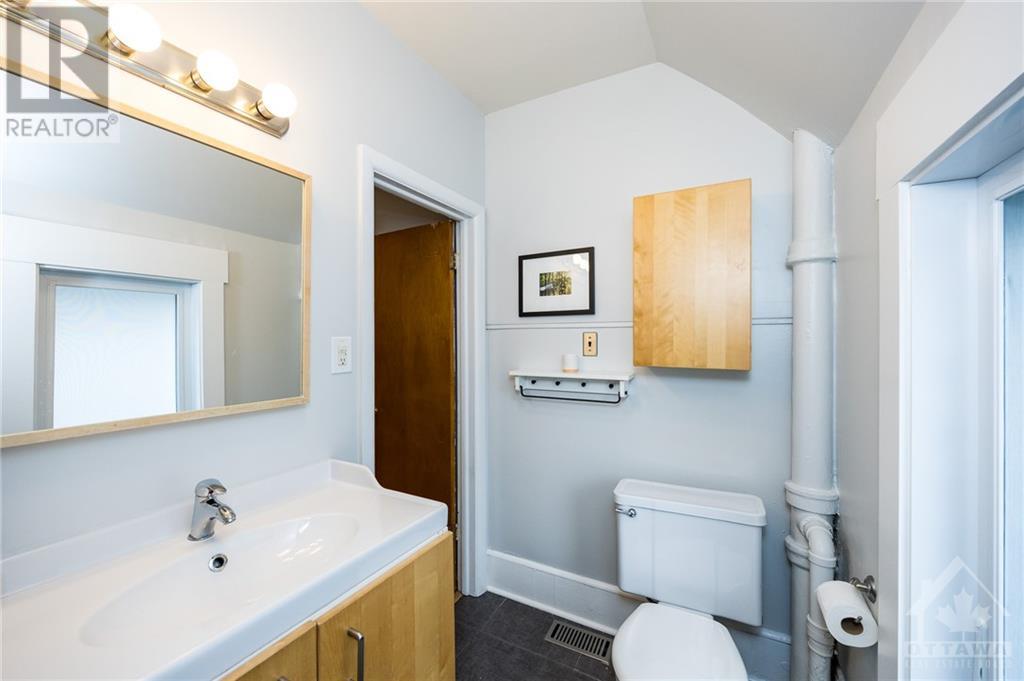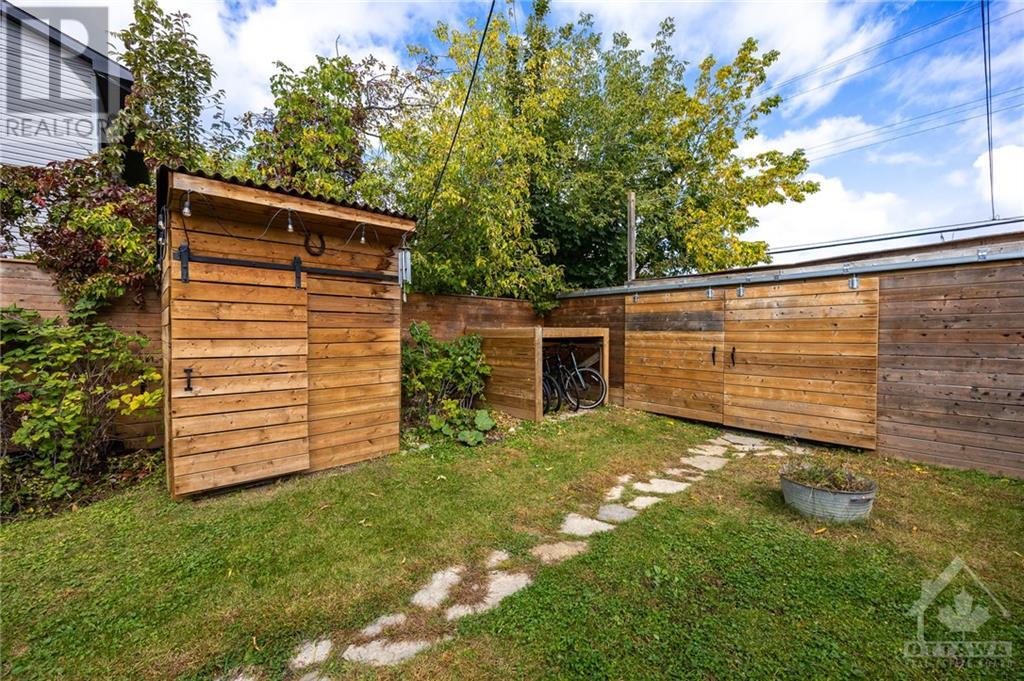111 IRVING AVENUE
Ottawa, Ontario K1Y1Z3
| Bathroom Total | 1 |
| Bedrooms Total | 2 |
| Half Bathrooms Total | 0 |
| Year Built | 1920 |
| Cooling Type | Central air conditioning |
| Flooring Type | Hardwood, Laminate, Ceramic |
| Heating Type | Forced air |
| Heating Fuel | Natural gas |
| Stories Total | 2 |
| Bedroom | Second level | 10'9" x 11'5" |
| Den | Second level | 8'10" x 6'4" |
| 4pc Bathroom | Second level | 4'10" x 9'0" |
| Primary Bedroom | Second level | 10'8" x 12'8" |
| Living room | Main level | 15'0" x 10'7" |
| Dining room | Main level | 9'5" x 13'8" |
| Kitchen | Main level | 10'8" x 13'8" |
| Laundry room | Main level | 9'7" x 14'1" |
YOU MIGHT ALSO LIKE THESE LISTINGS
Previous
Next























































