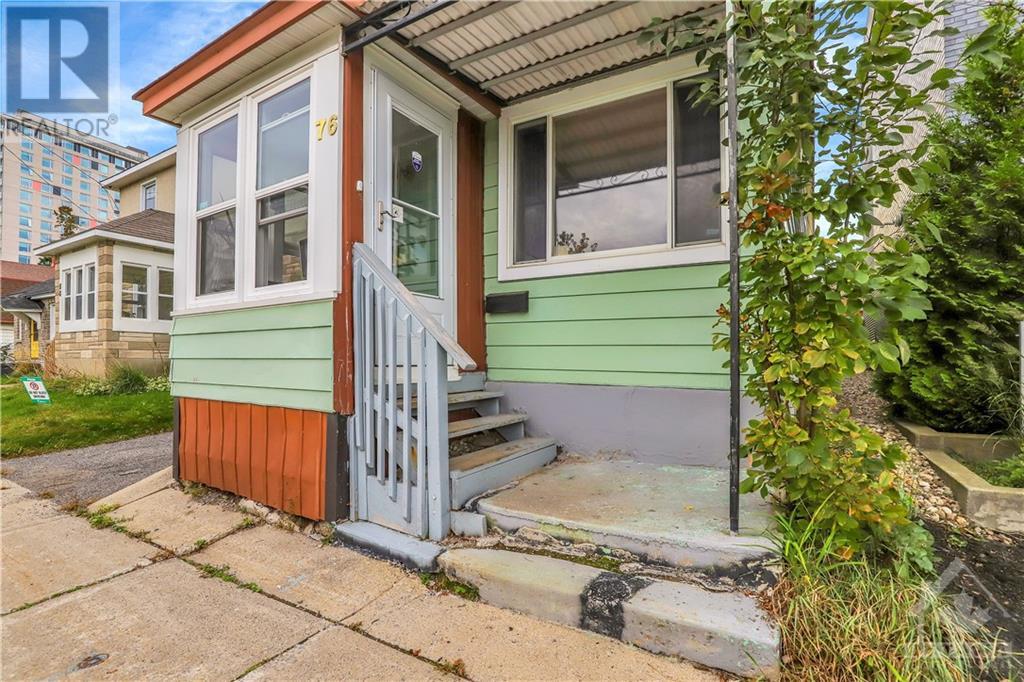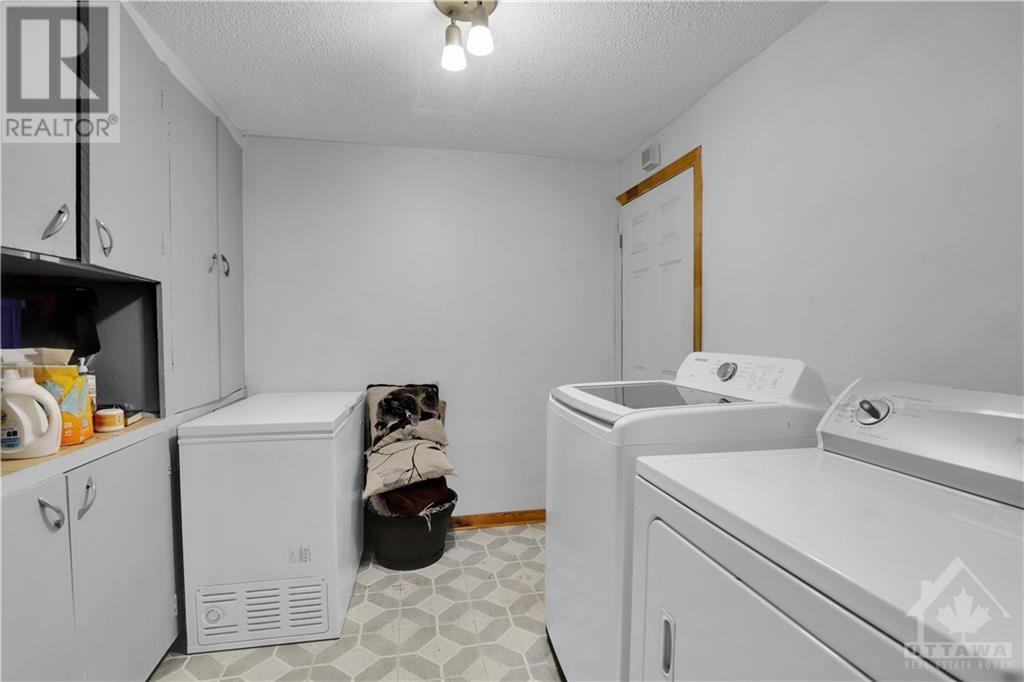76 STONEHURST STREET
Ottawa, Ontario K1Y1R5
$839,900
ID# 1412644
| Bathroom Total | 2 |
| Bedrooms Total | 4 |
| Half Bathrooms Total | 1 |
| Year Built | 1900 |
| Cooling Type | Window air conditioner |
| Flooring Type | Wall-to-wall carpet, Laminate, Tile |
| Heating Type | Baseboard heaters, Other |
| Heating Fuel | Electric, Propane |
| Stories Total | 2 |
| Kitchen | Second level | 14'1" x 9'10" |
| Dining room | Second level | 20'0" x 8'11" |
| Den | Second level | 20'0" x 8'11" |
| Primary Bedroom | Second level | 21'11" x 11'9" |
| Bedroom | Second level | 10'0" x 10'0" |
| Bedroom | Second level | 14'1" x 9'1" |
| Bedroom | Second level | 10'6" x 10'0" |
| Full bathroom | Second level | 14'9" x 4'10" |
| Porch | Second level | 7'2" x 4'8" |
| Living room | Main level | 22'10" x 10'6" |
| Kitchen | Main level | 19'11" x 14'5" |
| Laundry room | Main level | 8'6" x 7'1" |
| 2pc Bathroom | Main level | 8'7" x 7'7" |
YOU MIGHT ALSO LIKE THESE LISTINGS
Previous
Next























































