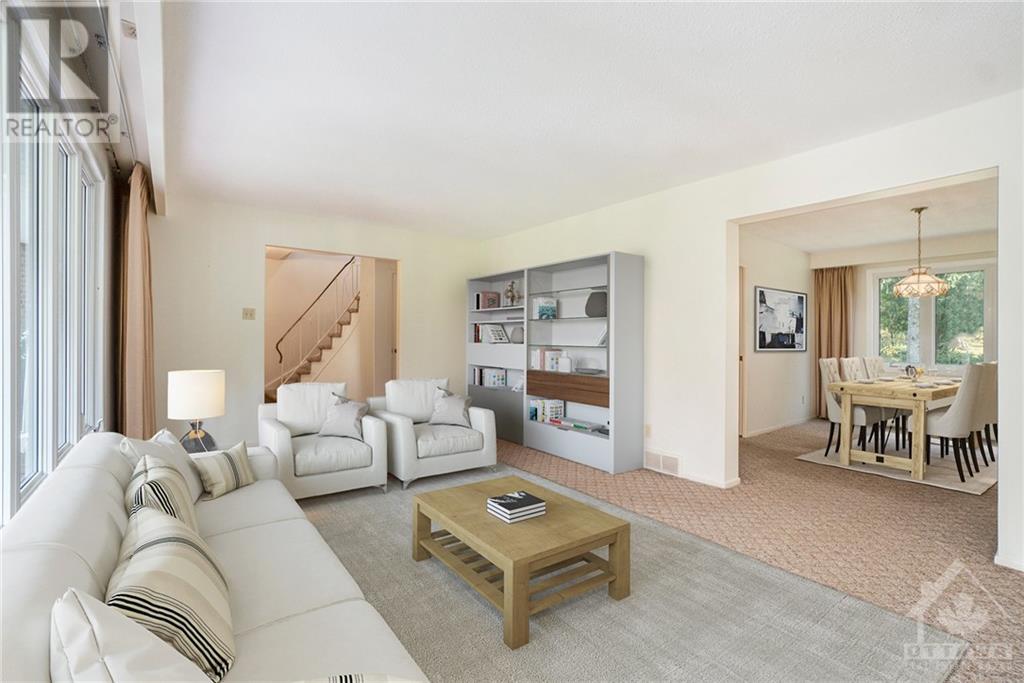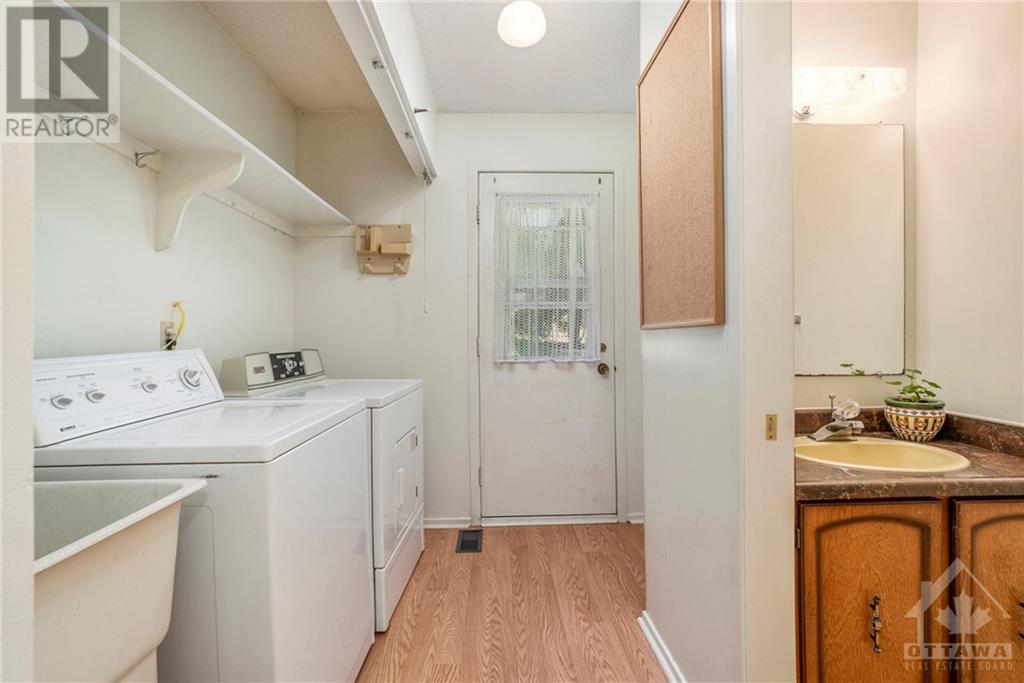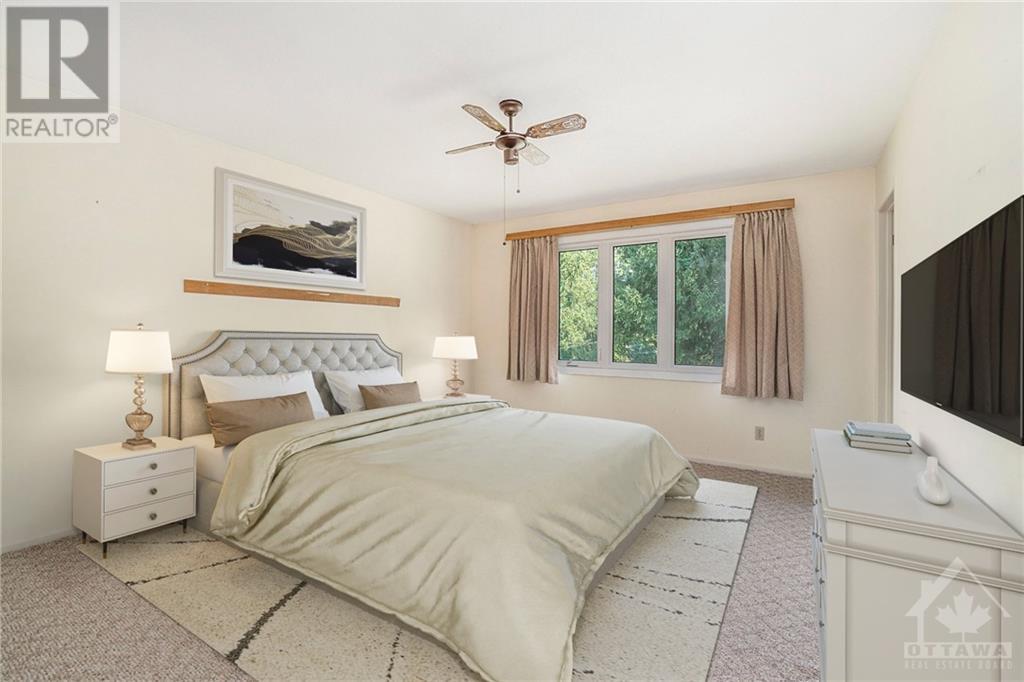19 NEWLAND DRIVE
Ottawa, Ontario K2J3Z8
$949,900
ID# 1415649
| Bathroom Total | 3 |
| Bedrooms Total | 4 |
| Half Bathrooms Total | 1 |
| Year Built | 1977 |
| Cooling Type | Central air conditioning |
| Flooring Type | Wall-to-wall carpet, Laminate, Tile |
| Heating Type | Forced air |
| Heating Fuel | Natural gas |
| Stories Total | 2 |
| Bedroom | Second level | 12'1" x 10'7" |
| Bedroom | Second level | 13'5" x 10'7" |
| 3pc Bathroom | Second level | 8'7" x 5'3" |
| Bedroom | Second level | 11'11" x 14'7" |
| 3pc Ensuite bath | Second level | 7'9" x 6'9" |
| Other | Second level | 5'3" x 7'6" |
| Primary Bedroom | Second level | 12'8" x 14'7" |
| Other | Lower level | 50'10" x 25'8" |
| Foyer | Main level | 10'9" x 11'10" |
| Living room | Main level | 19'4" x 11'10" |
| Dining room | Main level | 9'11" x 14'6" |
| Kitchen | Main level | 13'0" x 14'6" |
| 2pc Bathroom | Main level | 3'8" x 7'4" |
| Laundry room | Main level | 7'9" x 8'0" |
| Family room | Main level | 17'7" x 11'5" |
YOU MIGHT ALSO LIKE THESE LISTINGS
Previous
Next




















































