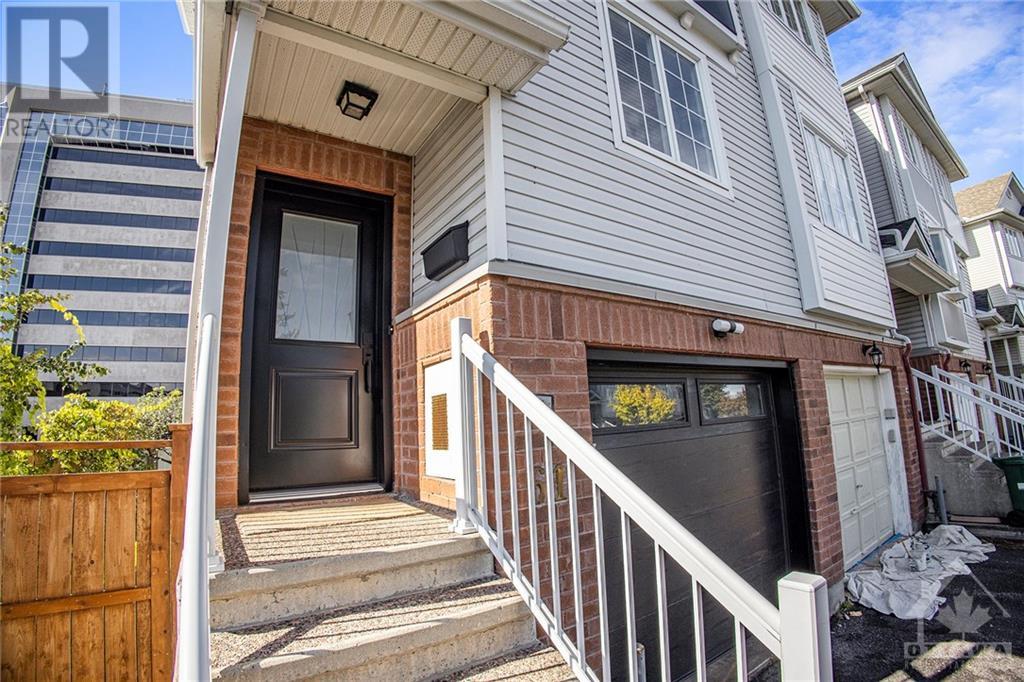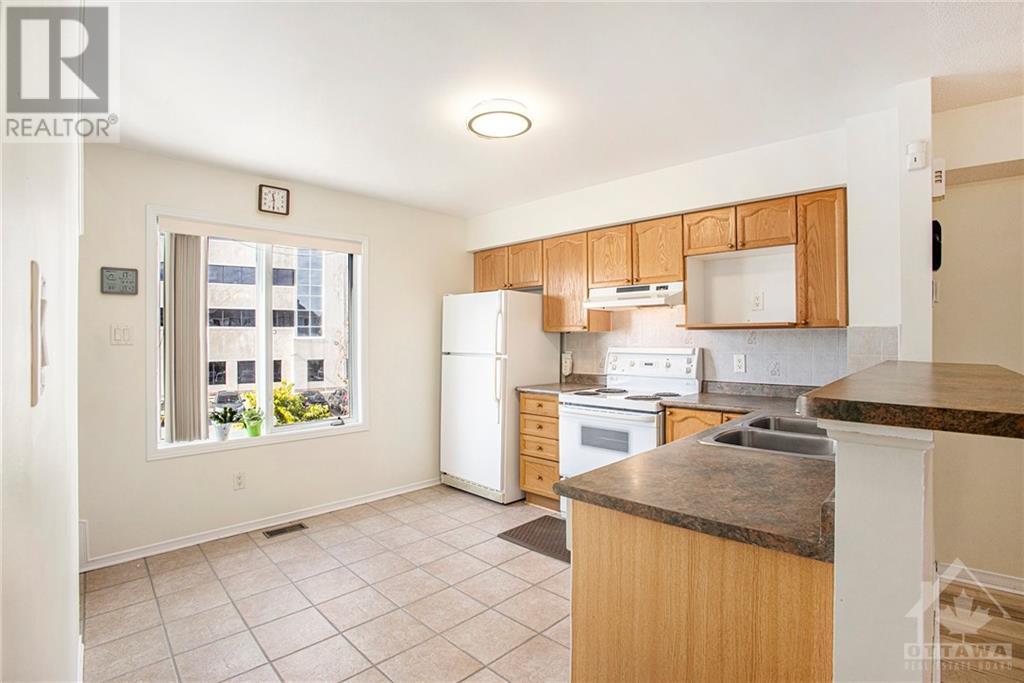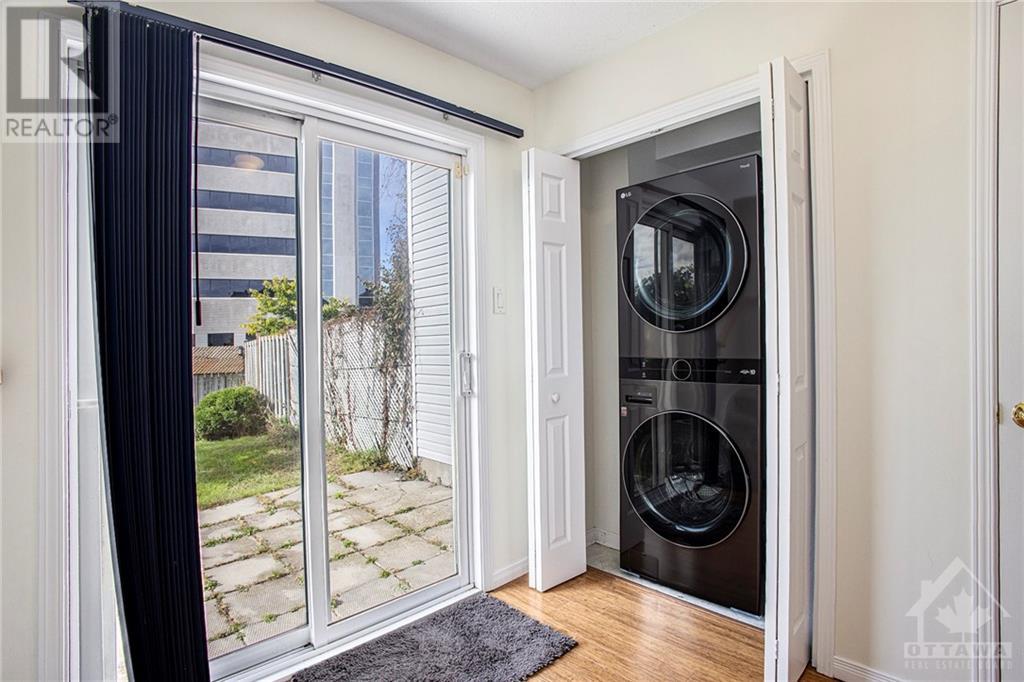61 MANHATTAN CRESCENT
Ottawa, Ontario K2C4B8
| Bathroom Total | 2 |
| Bedrooms Total | 2 |
| Half Bathrooms Total | 1 |
| Year Built | 2001 |
| Cooling Type | Central air conditioning |
| Flooring Type | Carpeted, Laminate, Tile |
| Heating Type | Forced air |
| Heating Fuel | Natural gas |
| Stories Total | 3 |
| Foyer | Second level | 4'1" x 4'4" |
| Living room | Second level | 10'9" x 10'9" |
| Dining room | Second level | 11'1" x 6'11" |
| Kitchen | Second level | 13'10" x 13'10" |
| Primary Bedroom | Third level | 13'10" x 17'0" |
| 4pc Bathroom | Third level | 6'11" x 7'1" |
| Bedroom | Third level | 10'9" x 9'3" |
| Utility room | Basement | 13'10" x 11'6" |
| Family room | Main level | 7'6" x 11'6" |
| 2pc Bathroom | Main level | 2'11" x 5'8" |
YOU MIGHT ALSO LIKE THESE LISTINGS
Previous
Next























































