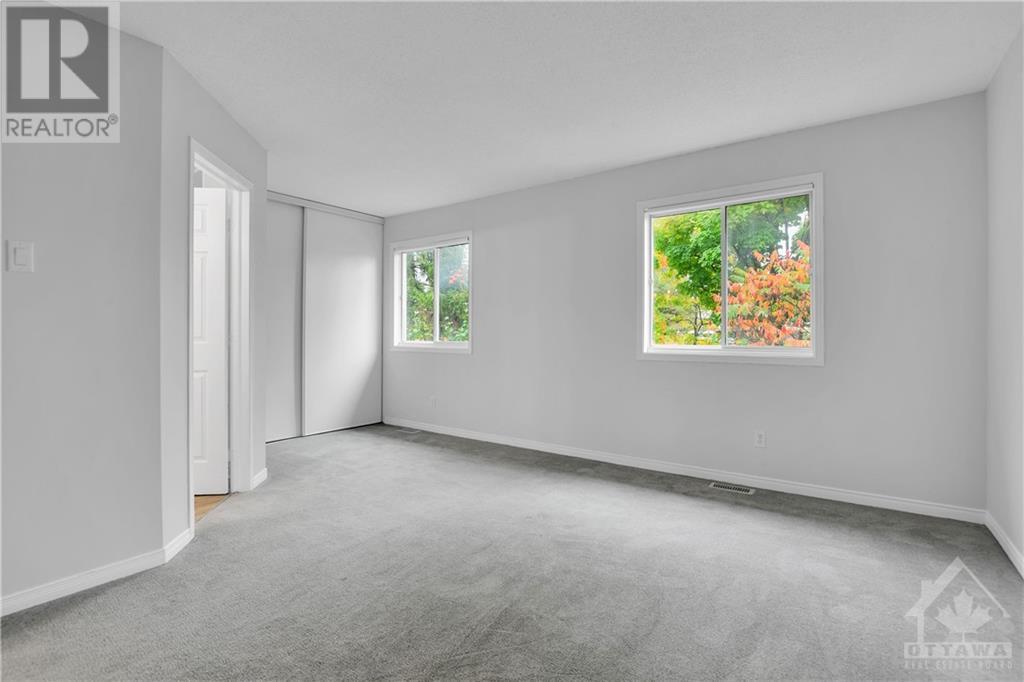3827 CROWSNEST AVENUE
Ottawa, Ontario K1V1K4
| Bathroom Total | 3 |
| Bedrooms Total | 3 |
| Half Bathrooms Total | 1 |
| Year Built | 2002 |
| Cooling Type | Central air conditioning |
| Flooring Type | Wall-to-wall carpet, Mixed Flooring, Hardwood |
| Heating Type | Forced air |
| Heating Fuel | Natural gas |
| Stories Total | 2 |
| Primary Bedroom | Second level | 17'0" x 13'6" |
| Bedroom | Second level | 11'2" x 8'8" |
| Bedroom | Second level | 11'2" x 10'6" |
| Recreation room | Basement | 18'3" x 14'0" |
| Utility room | Basement | 19'0" x 17'0" |
| Living room | Main level | 12'10" x 10'0" |
| Dining room | Main level | 11'0" x 9'0" |
| Kitchen | Main level | 14'10" x 9'6" |
YOU MIGHT ALSO LIKE THESE LISTINGS
Previous
Next























































