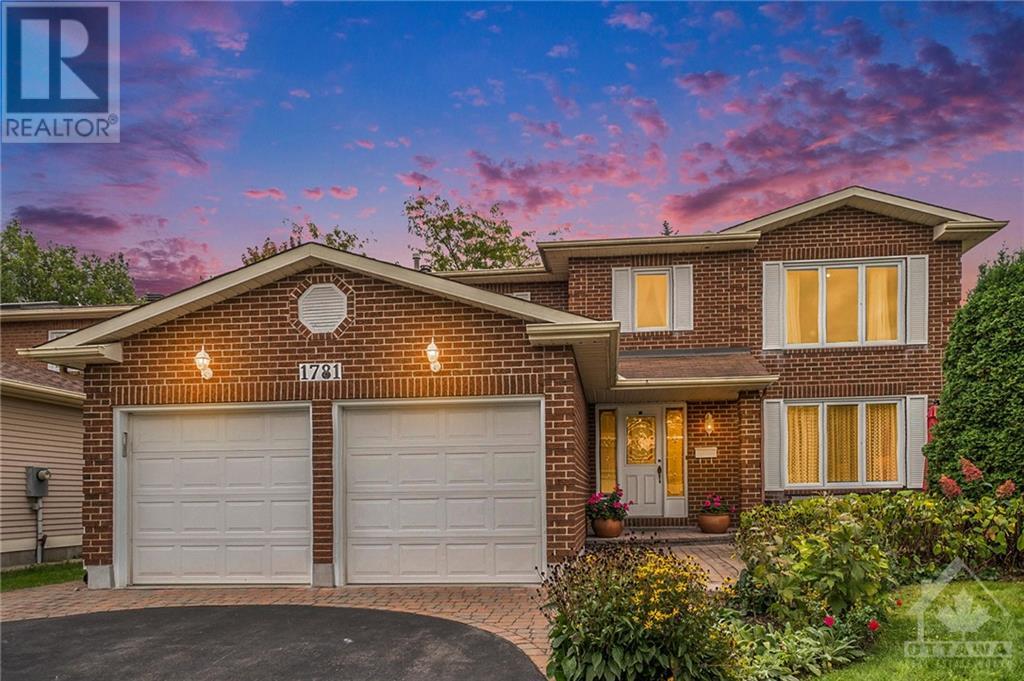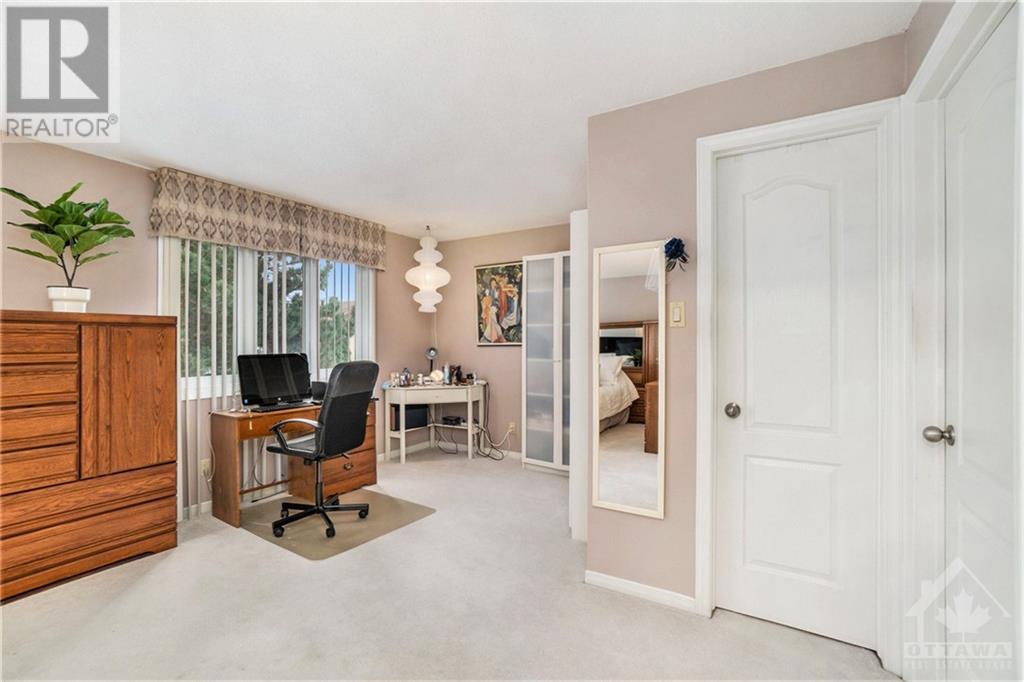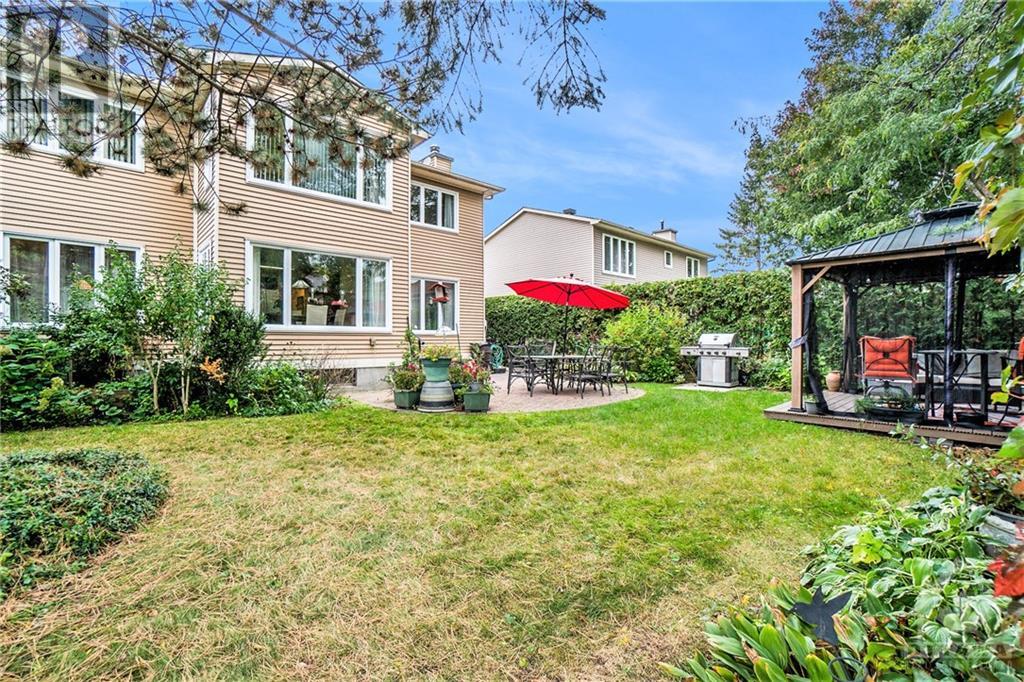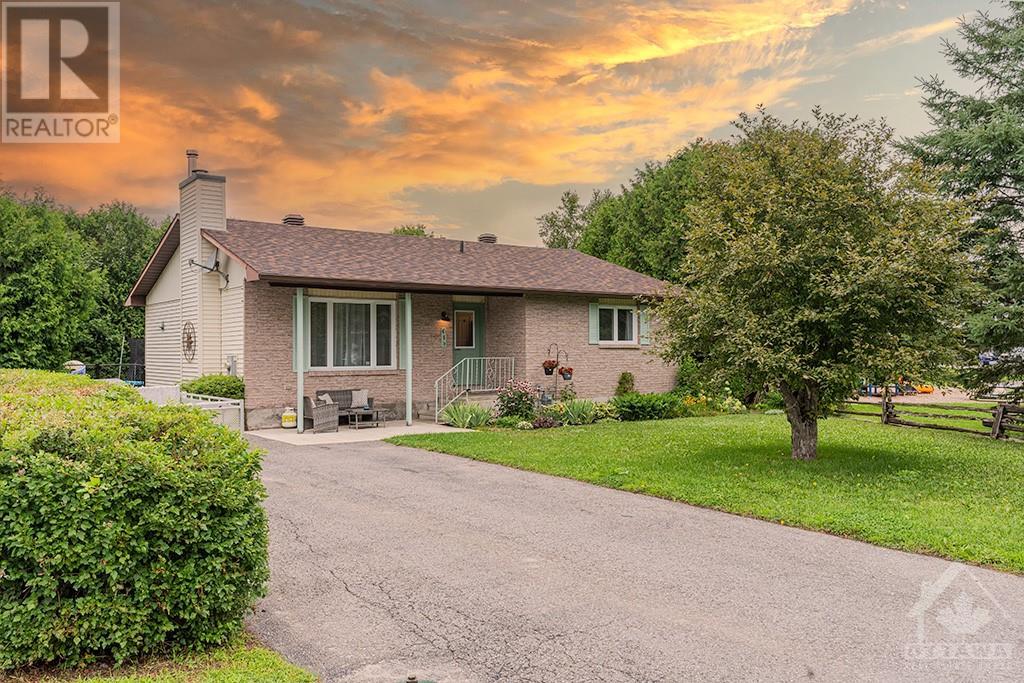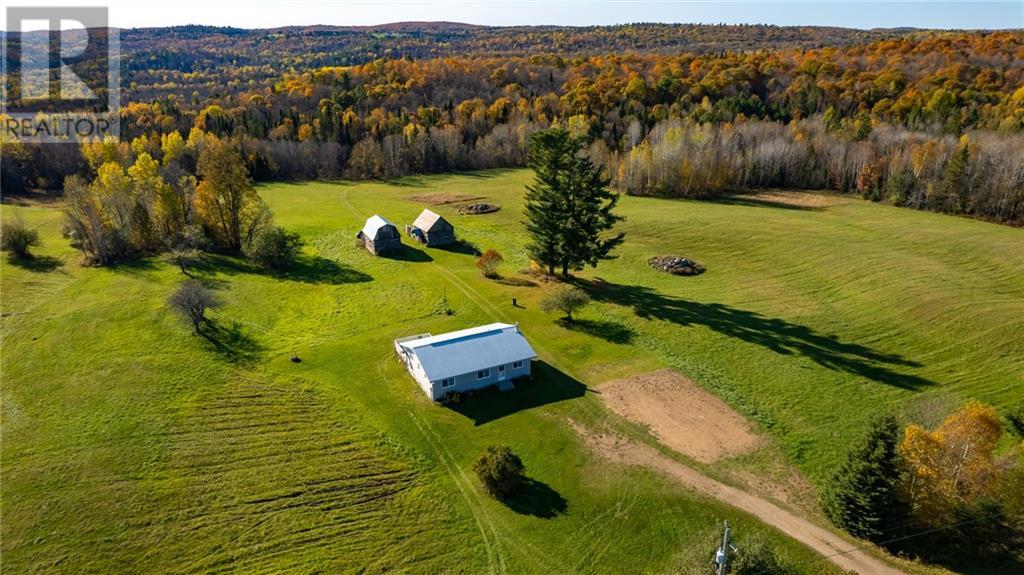1781 ROBINWOOD PLACE
Orleans, Ontario K1C6L8
| Bathroom Total | 3 |
| Bedrooms Total | 4 |
| Half Bathrooms Total | 1 |
| Year Built | 1987 |
| Cooling Type | Central air conditioning |
| Flooring Type | Mixed Flooring, Hardwood, Tile |
| Heating Type | Forced air |
| Heating Fuel | Natural gas |
| Stories Total | 2 |
| Primary Bedroom | Second level | 11'4" x 14'11" |
| 5pc Ensuite bath | Second level | 12'2" x 7'11" |
| Bedroom | Second level | 12'5" x 14'9" |
| Bedroom | Second level | 12'5" x 10'4" |
| Bedroom | Second level | 12'2" x 10'7" |
| Full bathroom | Second level | 7'11" x 7'7" |
| Den | Second level | 12'6" x 8'6" |
| Great room | Lower level | 12'2" x 31'6" |
| Office | Lower level | 12'11" x 18'1" |
| Dining room | Main level | 12'2" x 13'10" |
| Living room | Main level | 12'2" x 18'6" |
| Family room/Fireplace | Main level | 11'5" x 18'2" |
| Eating area | Main level | 11'3" x 6'4" |
| Kitchen | Main level | 13'0" x 12'10" |
| 2pc Bathroom | Main level | Measurements not available |
| Laundry room | Main level | 7'5" x 9'2" |
YOU MIGHT ALSO LIKE THESE LISTINGS
Previous
Next
