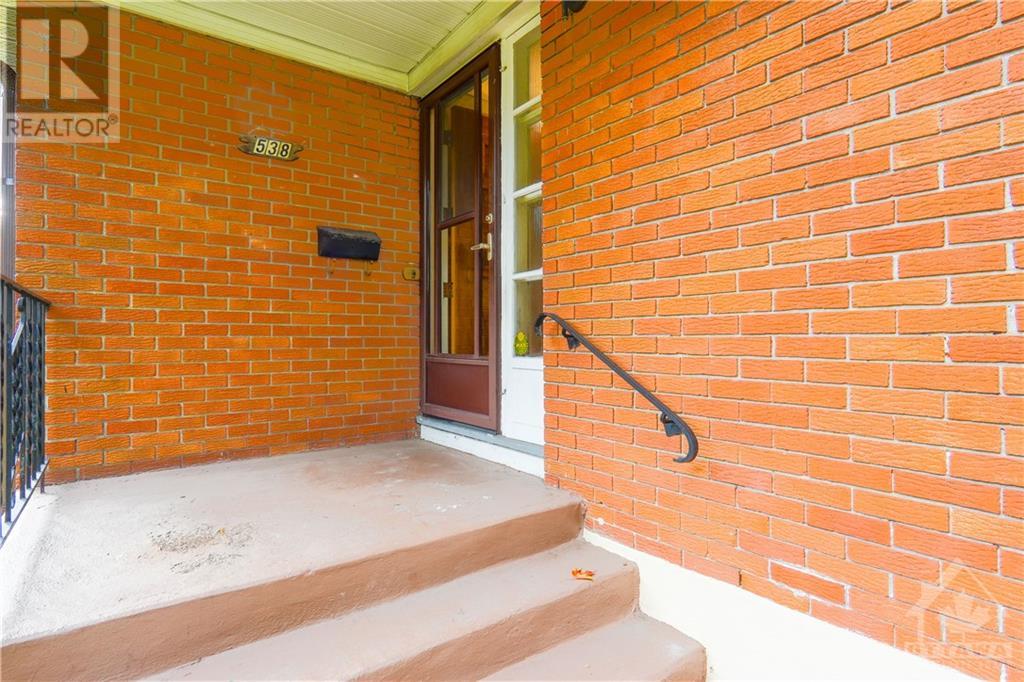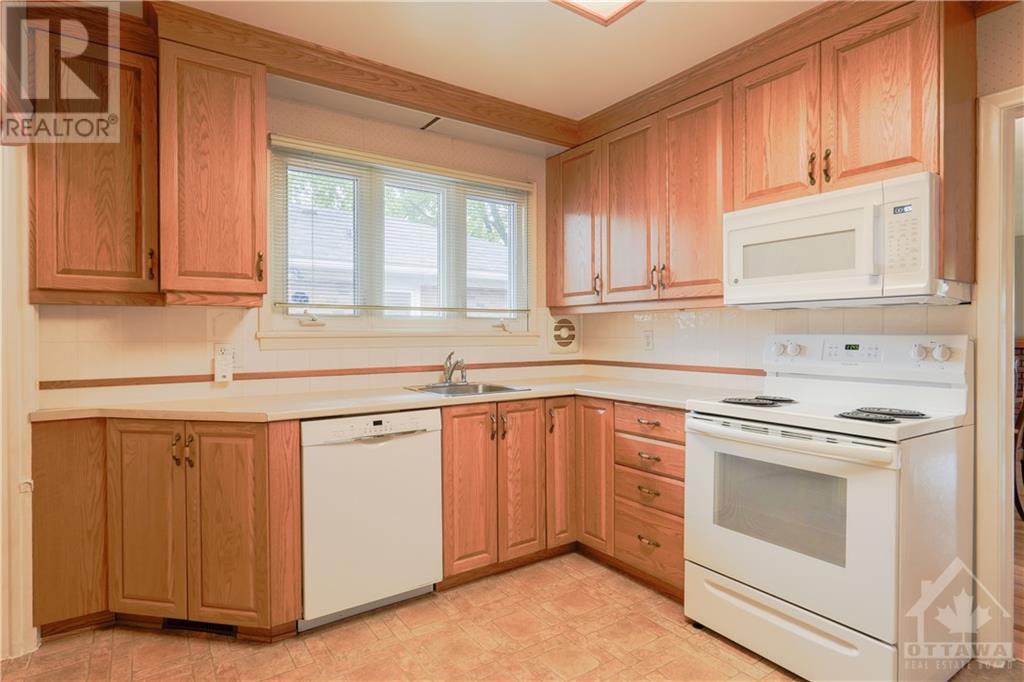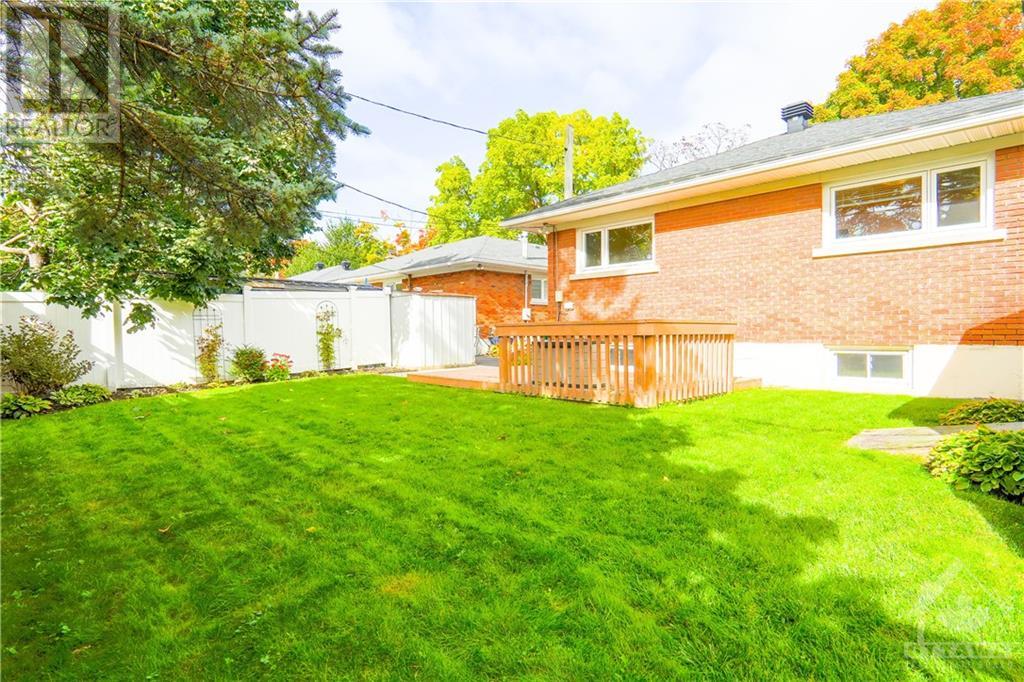538 KEATS AVENUE
Ottawa, Ontario K1G0T2
| Bathroom Total | 2 |
| Bedrooms Total | 3 |
| Half Bathrooms Total | 0 |
| Year Built | 1959 |
| Cooling Type | Central air conditioning |
| Flooring Type | Hardwood, Tile |
| Heating Type | Forced air |
| Heating Fuel | Natural gas |
| Stories Total | 1 |
| Family room | Lower level | 25'4" x 13'10" |
| 3pc Bathroom | Lower level | Measurements not available |
| Laundry room | Lower level | Measurements not available |
| Storage | Lower level | 25'4" x 19'4" |
| Foyer | Main level | 7'7" x 6'5" |
| Living room | Main level | 19'3" x 12'4" |
| Dining room | Main level | 10'0" x 7'7" |
| Kitchen | Main level | 12'5" x 9'4" |
| Primary Bedroom | Main level | 13'5" x 12'5" |
| Bedroom | Main level | 12'9" x 10'0" |
| Bedroom | Main level | 10'4" x 8'11" |
| 4pc Bathroom | Main level | 8'10" x 7'5" |
YOU MIGHT ALSO LIKE THESE LISTINGS
Previous
Next























































