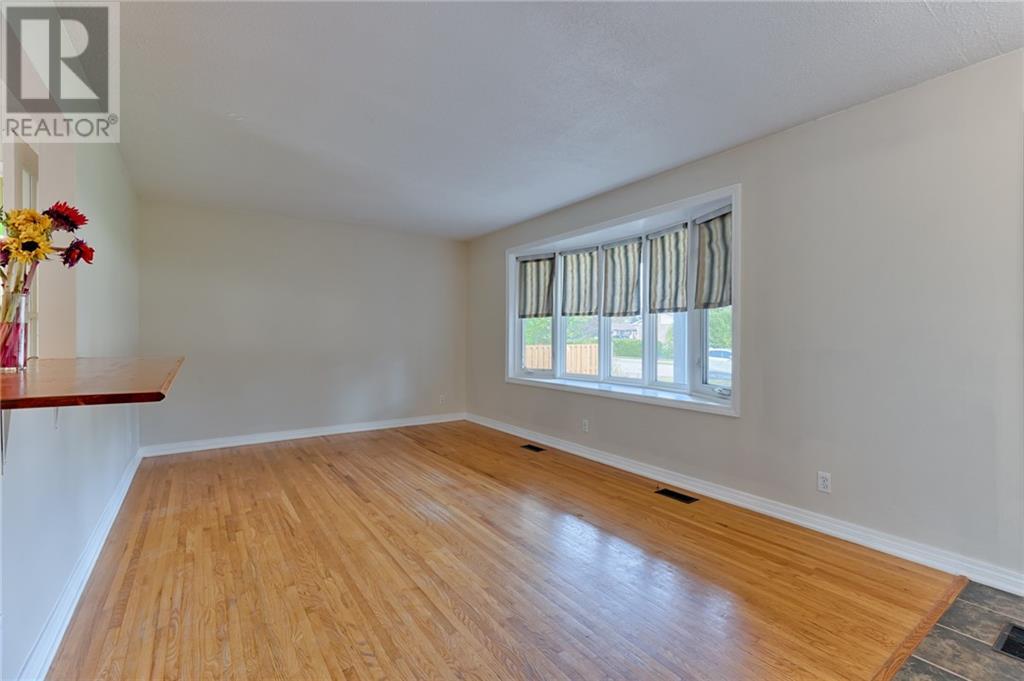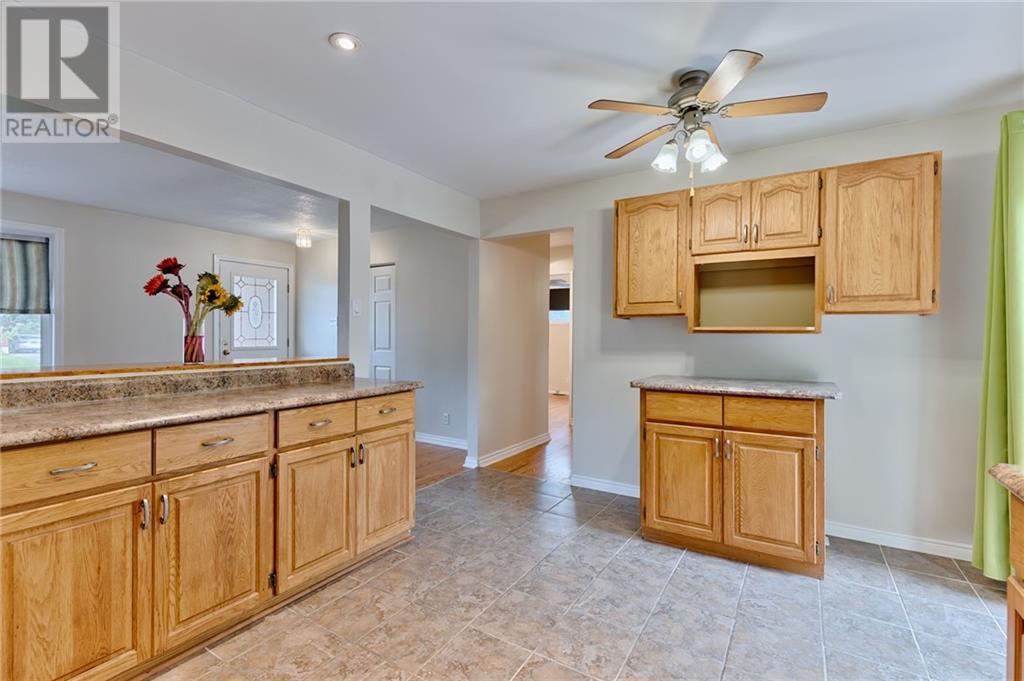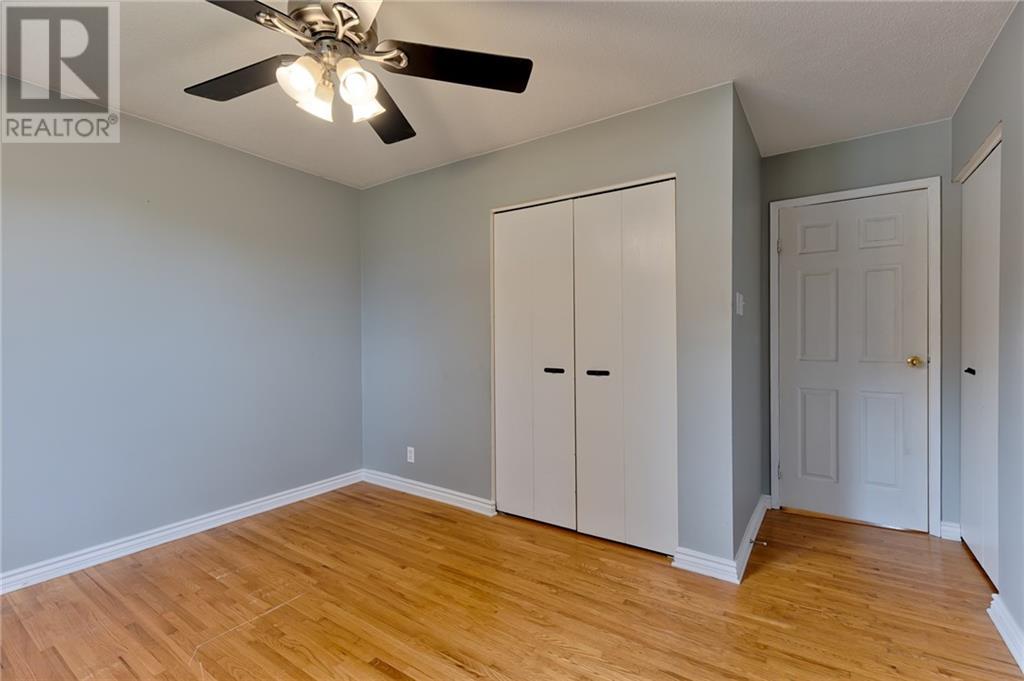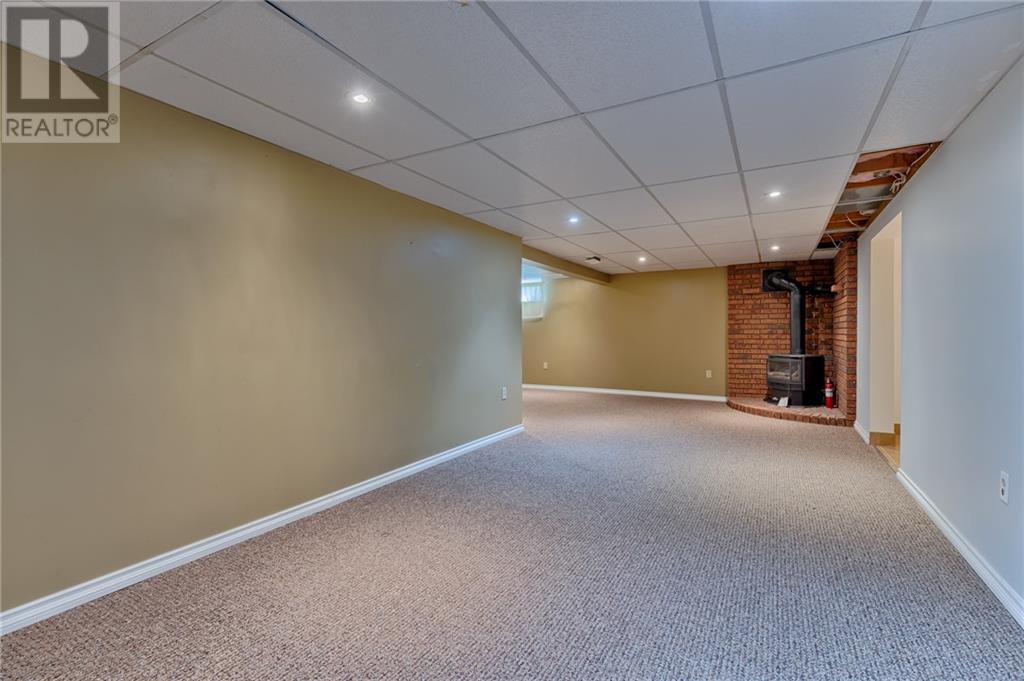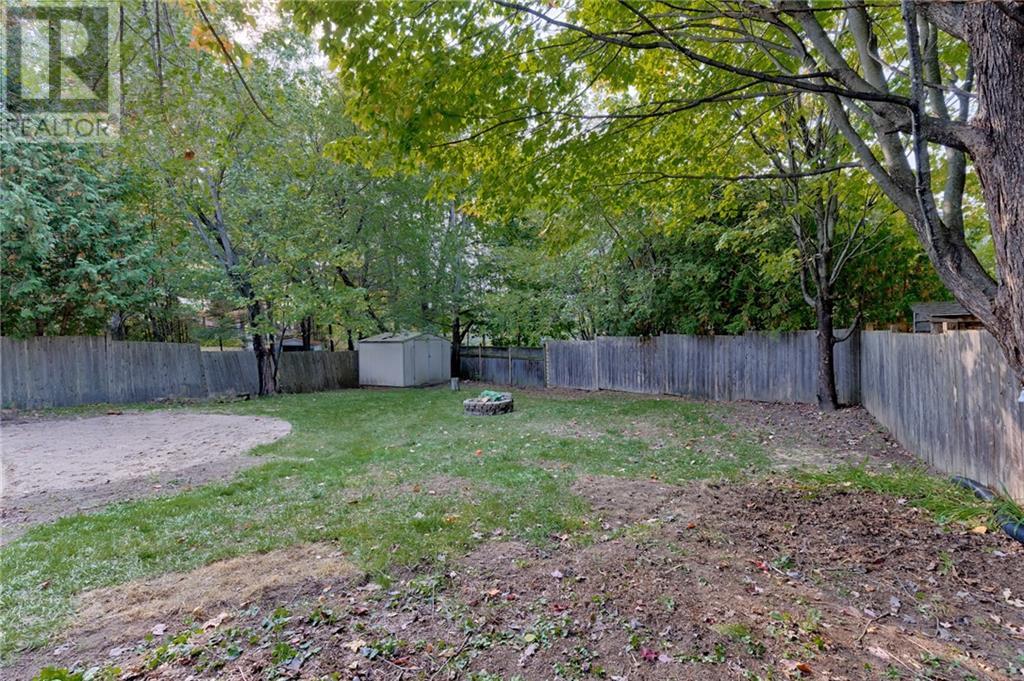3 PINE PLACE
Petawawa, Ontario K8H2Y7
| Bathroom Total | 2 |
| Bedrooms Total | 4 |
| Half Bathrooms Total | 0 |
| Year Built | 1974 |
| Cooling Type | Central air conditioning |
| Flooring Type | Wall-to-wall carpet, Mixed Flooring, Hardwood |
| Heating Type | Forced air |
| Heating Fuel | Natural gas |
| Stories Total | 1 |
| Bedroom | Lower level | 8'10" x 11'6" |
| Family room | Lower level | 21'6" x 11'6" |
| Kitchen | Lower level | 10'4" x 9'4" |
| Laundry room | Lower level | 16'2" x 5'11" |
| 3pc Bathroom | Lower level | 6'1" x 7'8" |
| Living room | Main level | 20'5" x 11'6" |
| Kitchen | Main level | 13'8" x 11'5" |
| 4pc Bathroom | Main level | 7'0" x 7'9" |
| Bedroom | Main level | 11'8" x 9'0" |
| Bedroom | Main level | 9'4" x 8'11" |
| Primary Bedroom | Main level | 14'0" x 10'2" |
YOU MIGHT ALSO LIKE THESE LISTINGS
Previous
Next


