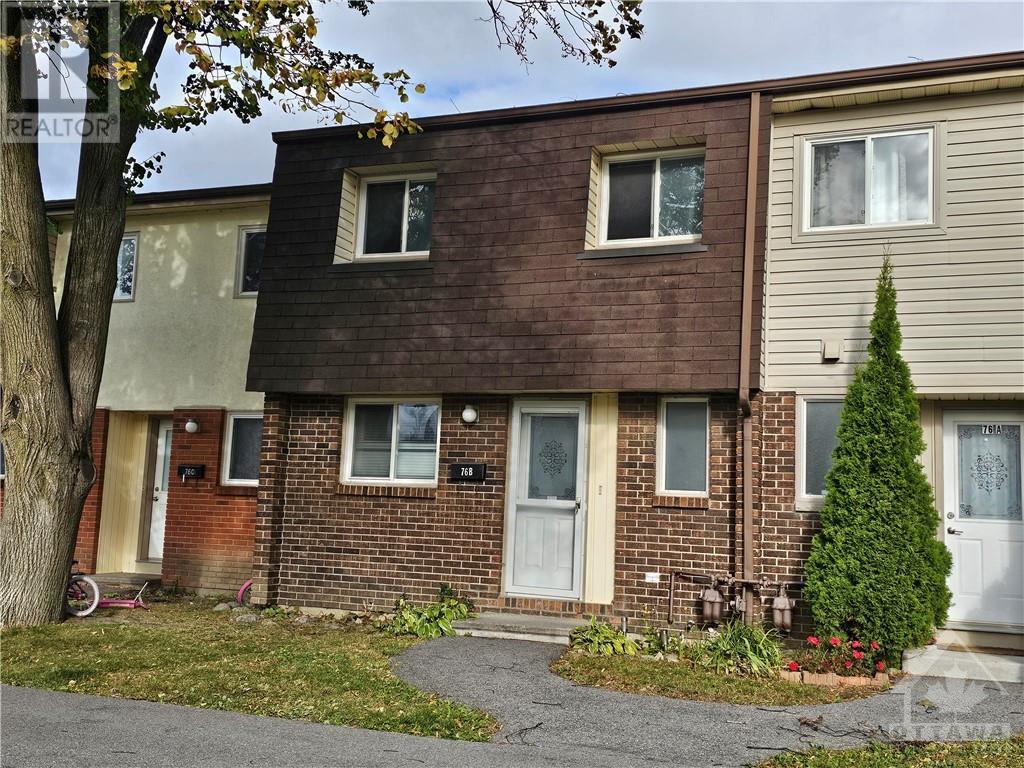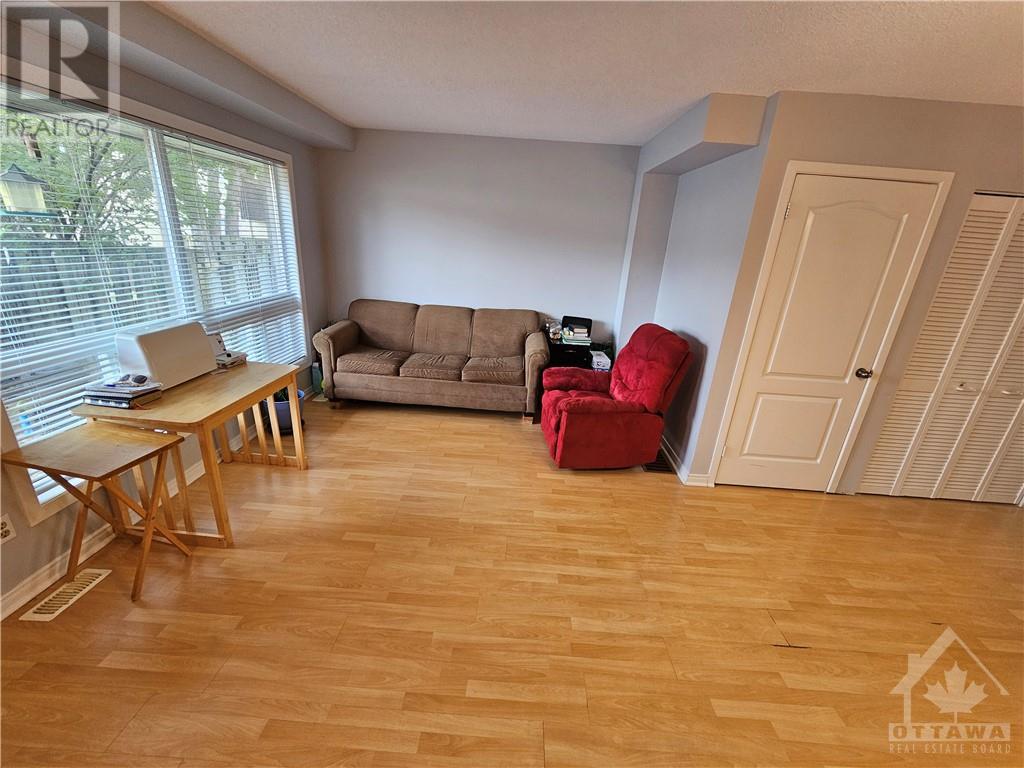76 B SEYTON DRIVE UNIT#B
Ottawa, Ontario K2H8W4
$389,900
ID# 1416280
| Bathroom Total | 2 |
| Bedrooms Total | 3 |
| Half Bathrooms Total | 1 |
| Year Built | 1978 |
| Cooling Type | Central air conditioning |
| Flooring Type | Wall-to-wall carpet, Laminate, Tile |
| Heating Type | Forced air |
| Heating Fuel | Natural gas |
| Stories Total | 2 |
| Full bathroom | Second level | 8'1" x 5'4" |
| Bedroom | Second level | 14'9" x 11'1" |
| Bedroom | Second level | 12'11" x 8'3" |
| Bedroom | Second level | 9'8" x 8'1" |
| Storage | Basement | Measurements not available |
| Foyer | Main level | 6'8" x 4'4" |
| 2pc Bathroom | Main level | 6'10" x 3'8" |
| Kitchen | Main level | 10'6" x 8'0" |
| Living room | Main level | 16'10" x 10'10" |
| Dining room | Main level | 8'2" x 7'7" |
YOU MIGHT ALSO LIKE THESE LISTINGS
Previous
Next






















































