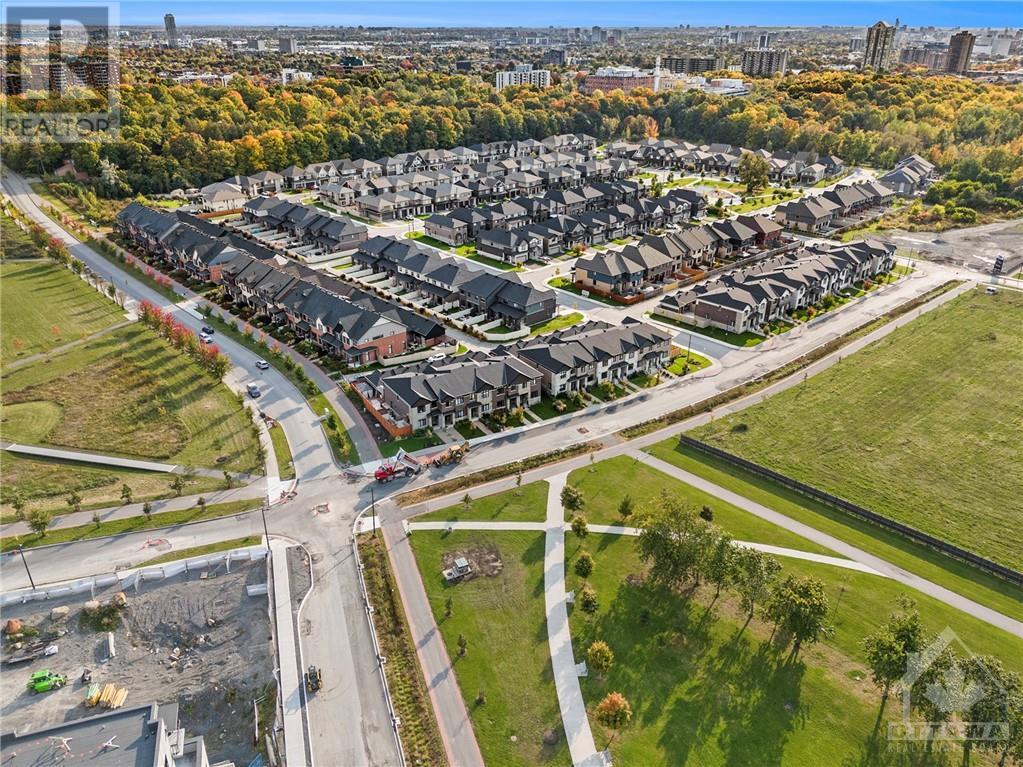646 MIKINAK ROAD
Ottawa, Ontario K1K2G8
| Bathroom Total | 3 |
| Bedrooms Total | 3 |
| Half Bathrooms Total | 1 |
| Year Built | 2019 |
| Cooling Type | Central air conditioning |
| Flooring Type | Wall-to-wall carpet, Hardwood, Tile |
| Heating Type | Forced air |
| Heating Fuel | Natural gas |
| Stories Total | 2 |
| Primary Bedroom | Second level | 16'9" x 11'4" |
| 4pc Ensuite bath | Second level | 12'2" x 7'2" |
| Bedroom | Second level | 12'0" x 9'5" |
| Bedroom | Second level | 11'4" x 8'11" |
| 3pc Bathroom | Second level | 9'1" x 5'1" |
| Laundry room | Second level | 6'0" x 5'1" |
| Recreation room | Lower level | 31'9" x 18'9" |
| Storage | Lower level | 18'10" x 16'4" |
| Living room | Main level | 12'4" x 10'7" |
| Kitchen | Main level | 18'10" x 15'11" |
| Dining room | Main level | 16'5" x 11'11" |
| 2pc Bathroom | Main level | 6'8" x 3'6" |
YOU MIGHT ALSO LIKE THESE LISTINGS
Previous
Next























































