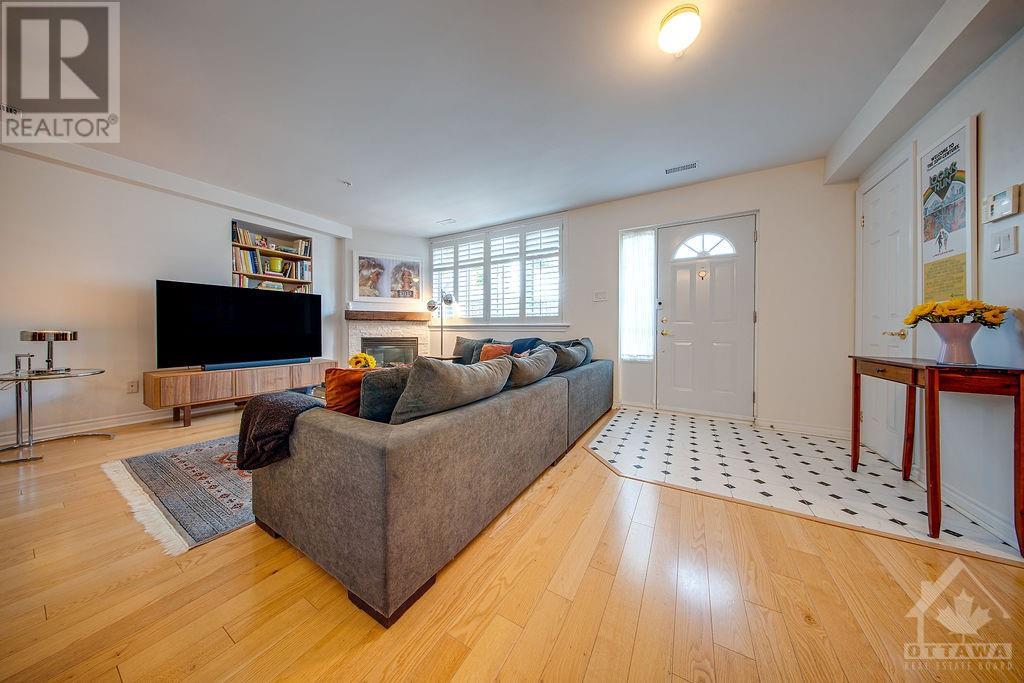253 CUMBERLAND STREET
Ottawa, Ontario K1N8W6
$519,000
ID# 1416302
| Bathroom Total | 2 |
| Bedrooms Total | 2 |
| Half Bathrooms Total | 1 |
| Year Built | 2002 |
| Cooling Type | Central air conditioning |
| Flooring Type | Wall-to-wall carpet, Hardwood, Ceramic |
| Heating Type | Forced air |
| Heating Fuel | Natural gas |
| Stories Total | 2 |
| Primary Bedroom | Second level | 12'2" x 8'9" |
| Bedroom | Second level | 10'1" x 10'1" |
| Living room | Main level | 12'6" x 12'4" |
| Dining room | Main level | 11'0" x 8'6" |
| Kitchen | Main level | 8'1" x 8'1" |
| Laundry room | Main level | Measurements not available |
| Partial bathroom | Main level | Measurements not available |
YOU MIGHT ALSO LIKE THESE LISTINGS
Previous
Next




















































