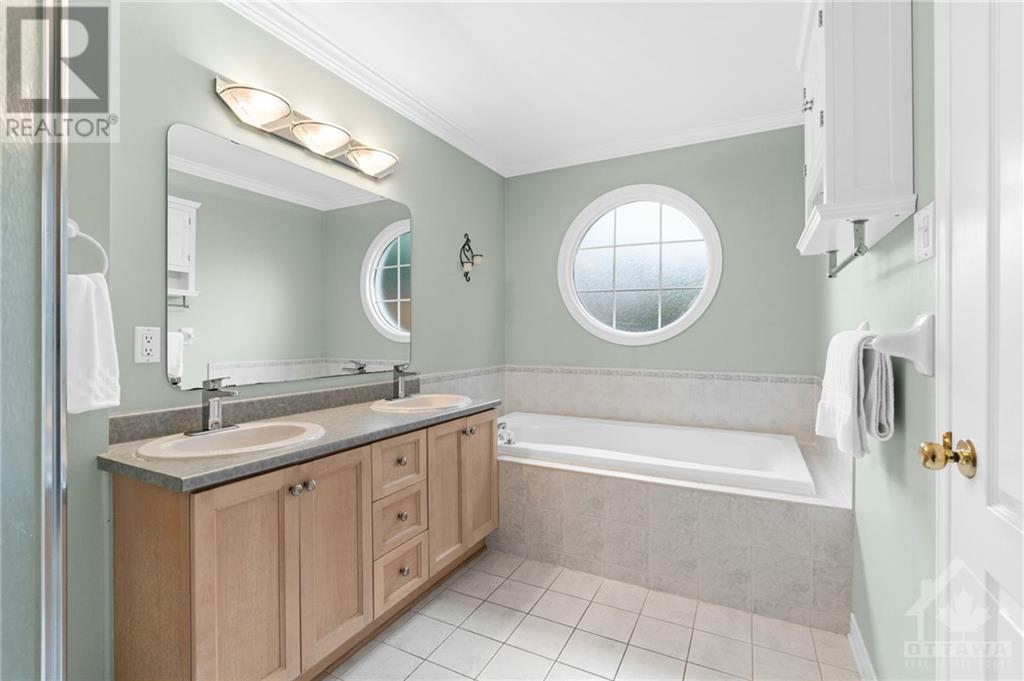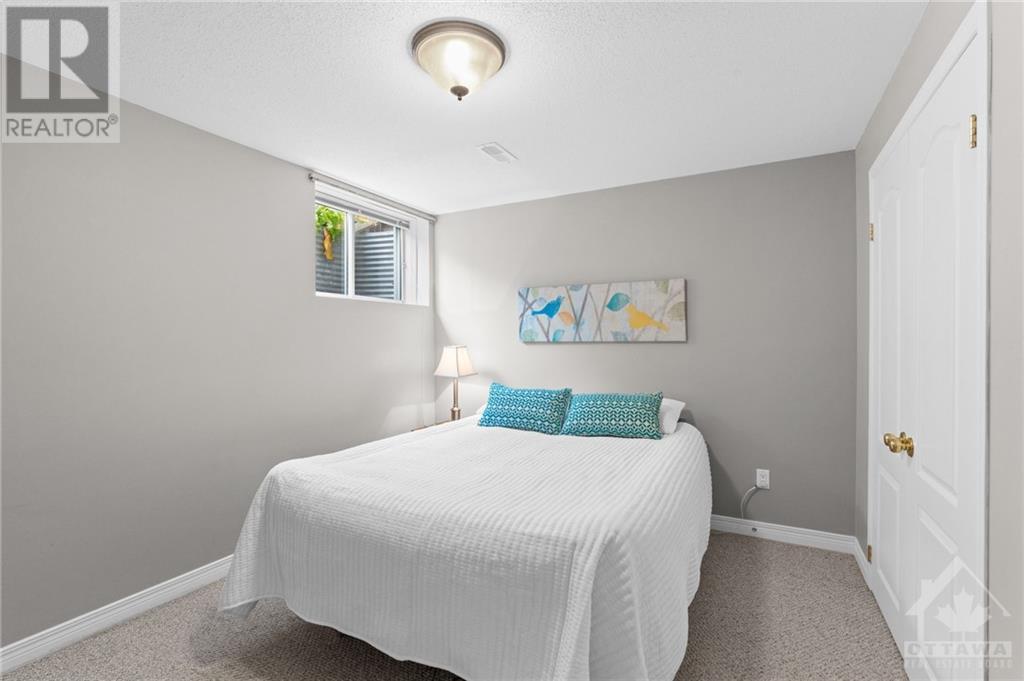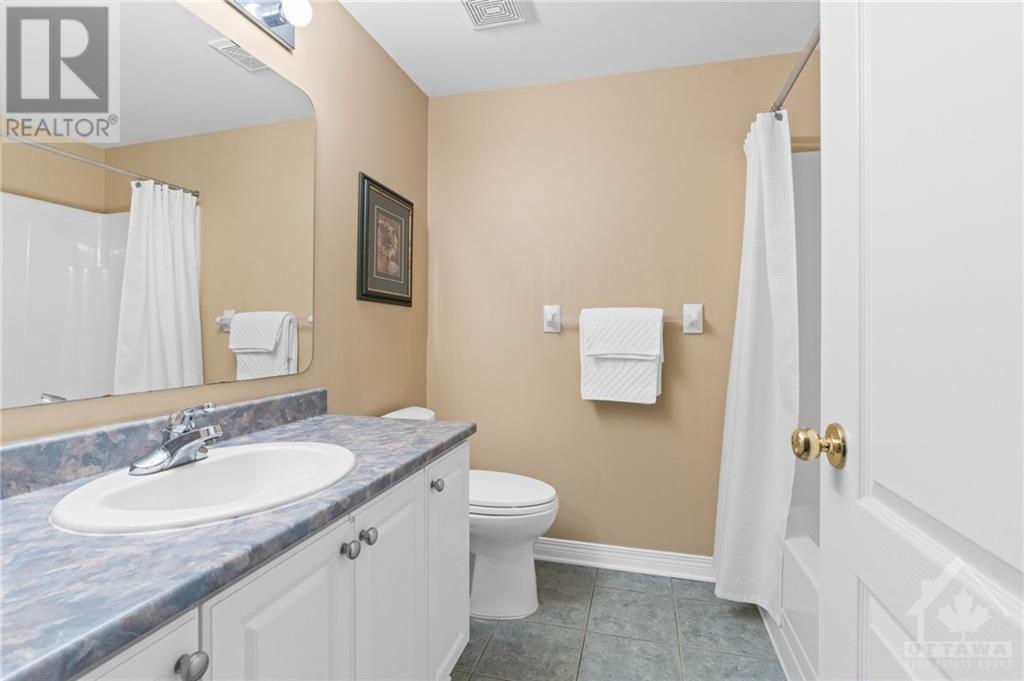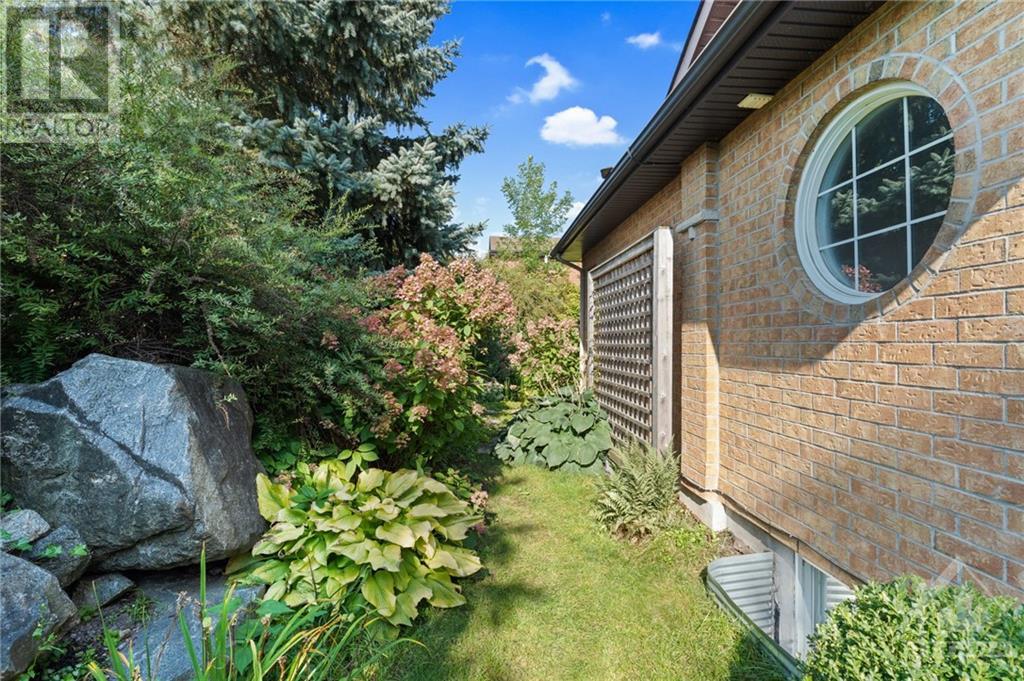2 COULSON COURT
Kanata, Ontario K2K2X8
$849,900
ID# 1416384
| Bathroom Total | 3 |
| Bedrooms Total | 3 |
| Half Bathrooms Total | 0 |
| Year Built | 2000 |
| Cooling Type | Central air conditioning |
| Flooring Type | Wall-to-wall carpet, Hardwood, Ceramic |
| Heating Type | Forced air |
| Heating Fuel | Natural gas |
| Stories Total | 1 |
| Bedroom | Lower level | 11'4" x 9'6" |
| 4pc Bathroom | Lower level | 7'8" x 6'9" |
| Family room | Lower level | 33'10" x 17'9" |
| Foyer | Main level | 6'2" x 4'8" |
| Dining room | Main level | 15'7" x 12'0" |
| Living room | Main level | 21'8" x 17'9" |
| Primary Bedroom | Main level | 16'4" x 15'1" |
| Other | Main level | 13'1" x 5'11" |
| 5pc Ensuite bath | Main level | 11'9" x 6'8" |
| Sitting room | Main level | 14'1" x 13'3" |
| Eating area | Main level | 11'4" x 7'11" |
| Kitchen | Main level | 11'4" x 10'2" |
| Laundry room | Main level | 12'0" x 5'9" |
| 4pc Bathroom | Main level | 7'5" x 4'11" |
| Bedroom | Main level | 12'2" x 10'11" |
YOU MIGHT ALSO LIKE THESE LISTINGS
Previous
Next























































