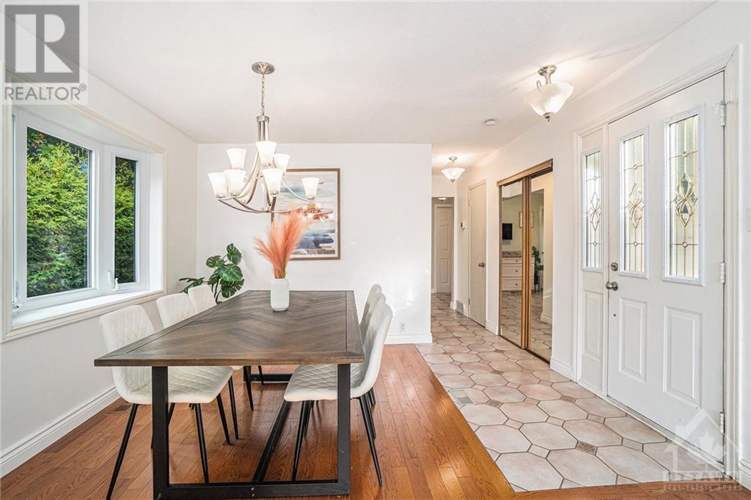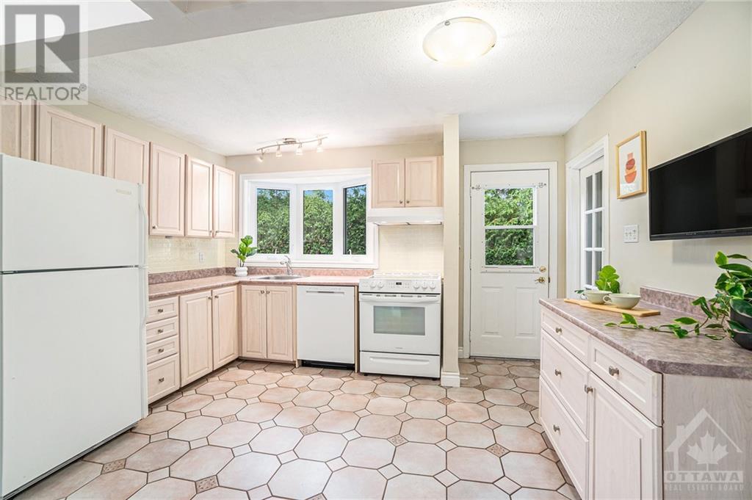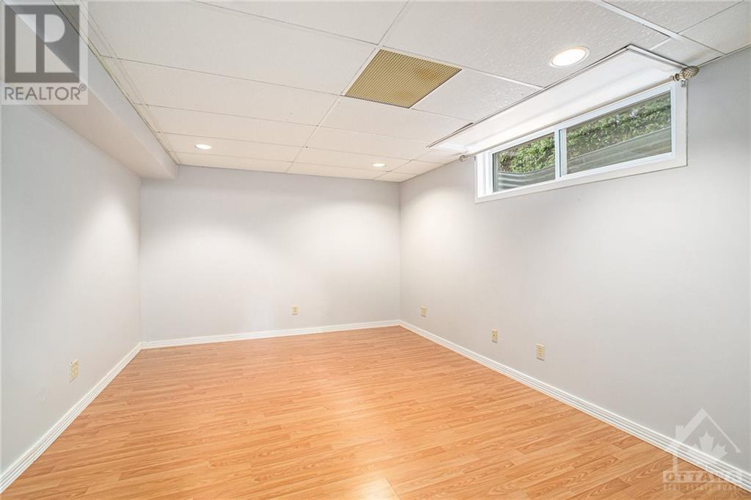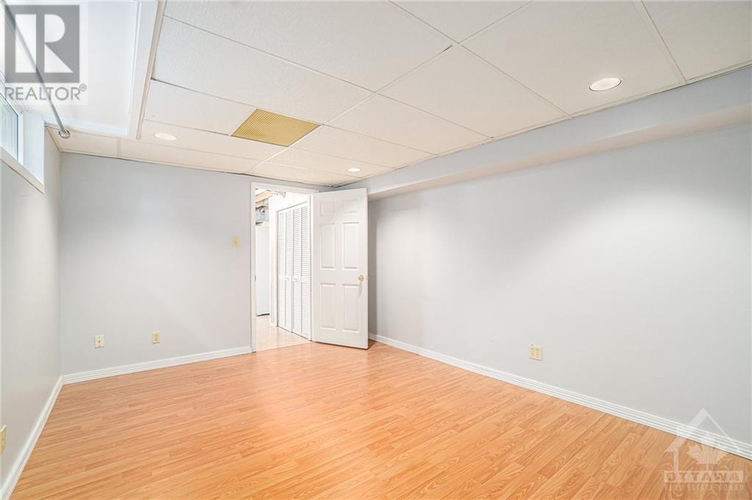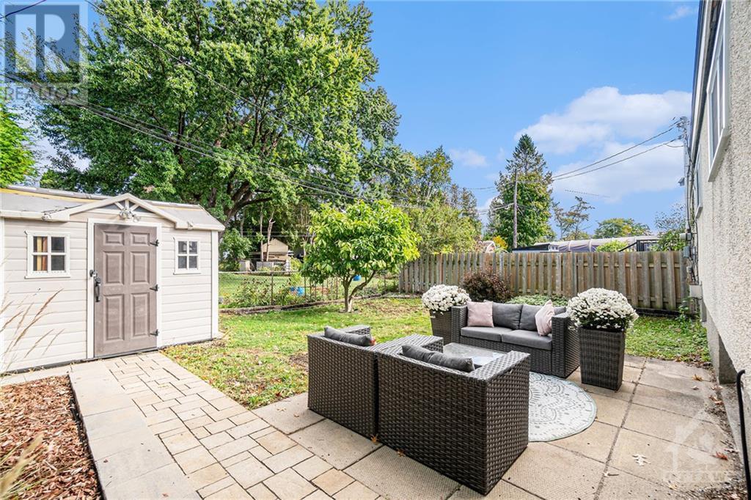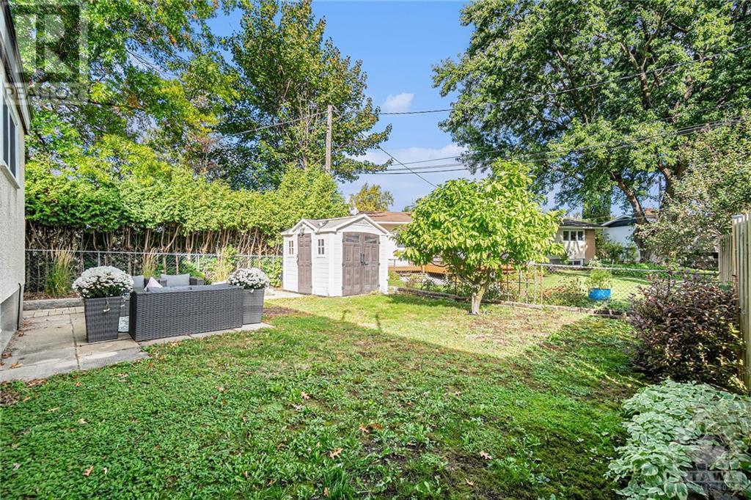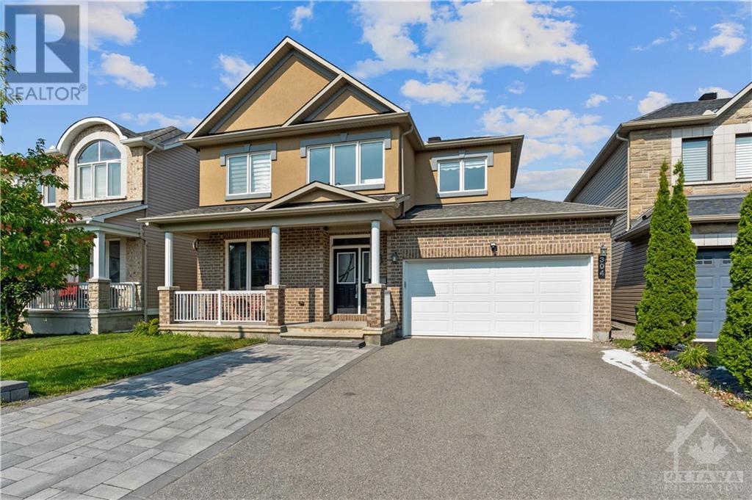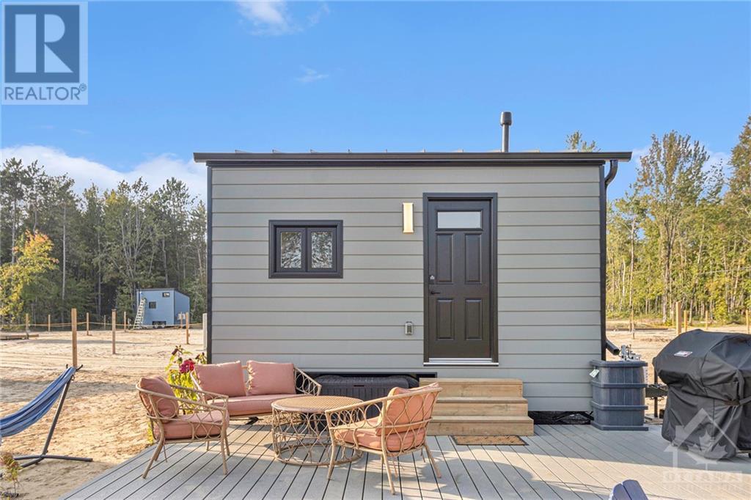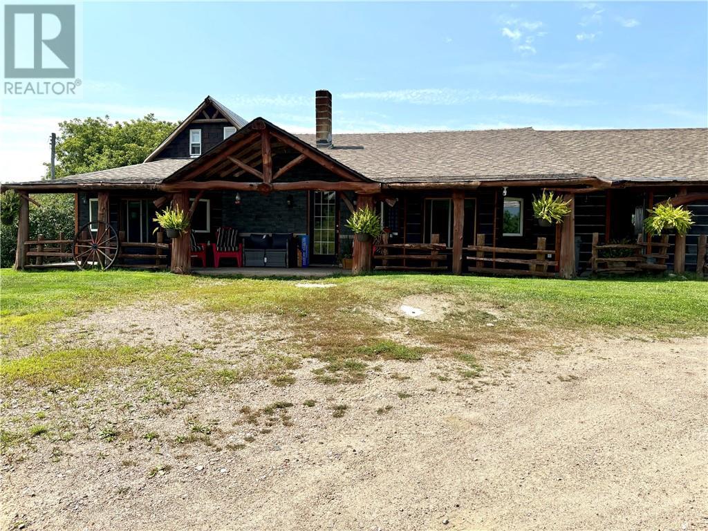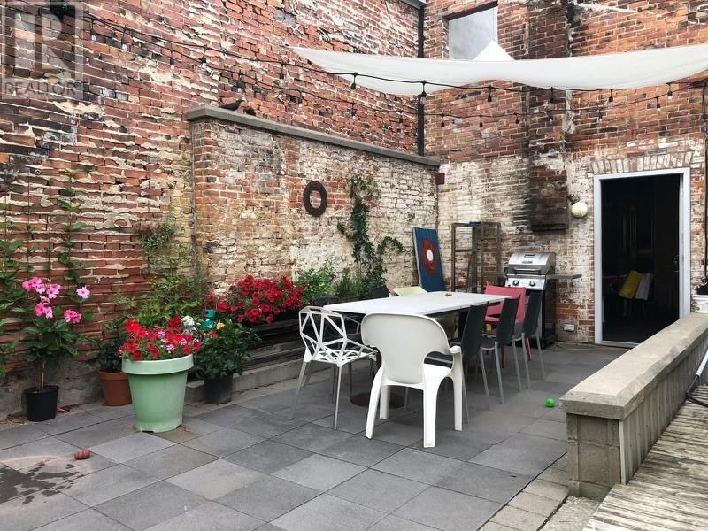1 ROCHE PLACE
Ottawa, Ontario K2H5P8
| Bathroom Total | 2 |
| Bedrooms Total | 3 |
| Half Bathrooms Total | 0 |
| Year Built | 1964 |
| Cooling Type | Central air conditioning |
| Flooring Type | Hardwood, Laminate, Tile |
| Heating Type | Forced air |
| Heating Fuel | Natural gas |
| Stories Total | 1 |
| Den | Basement | 14'6" x 10'10" |
| Storage | Basement | 11'3" x 4'9" |
| Laundry room | Basement | 18'11" x 11'2" |
| Family room | Basement | 19'1" x 13'6" |
| Storage | Basement | 13'7" x 6'8" |
| 3pc Bathroom | Basement | 8'5" x 5'4" |
| Utility room | Basement | 14'3" x 9'6" |
| Living room | Main level | 12'5" x 15'4" |
| Bedroom | Main level | 11'10" x 6'11" |
| Dining room | Main level | 12'5" x 8'8" |
| Bedroom | Main level | 11'4" x 13'6" |
| Kitchen | Main level | 12'5" x 13'1" |
| Primary Bedroom | Main level | 16'1" x 10'4" |
YOU MIGHT ALSO LIKE THESE LISTINGS
Previous
Next





