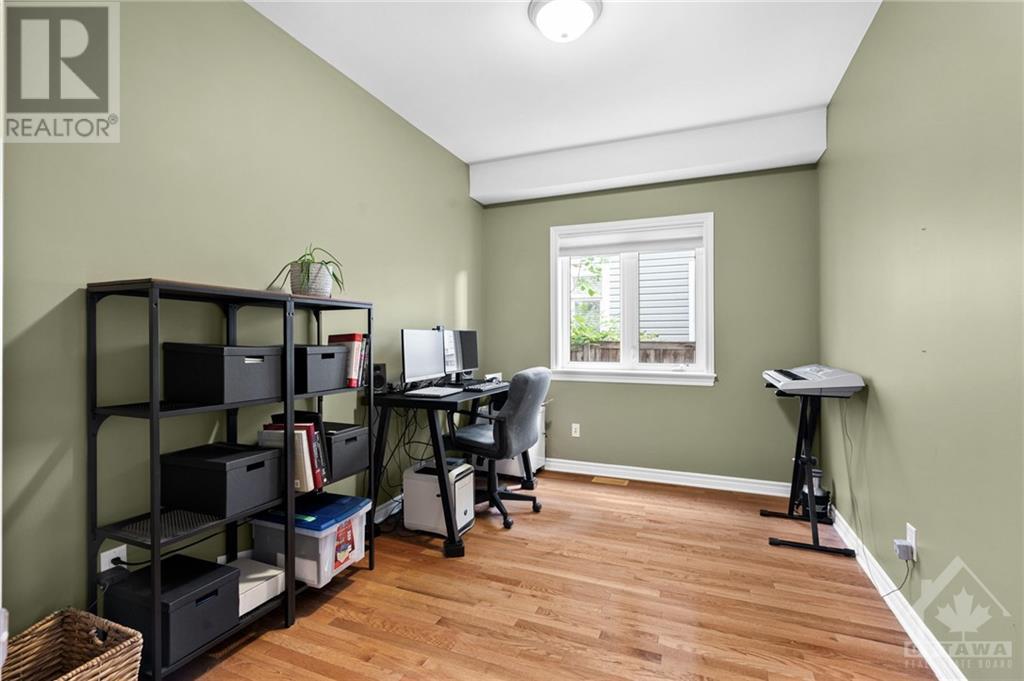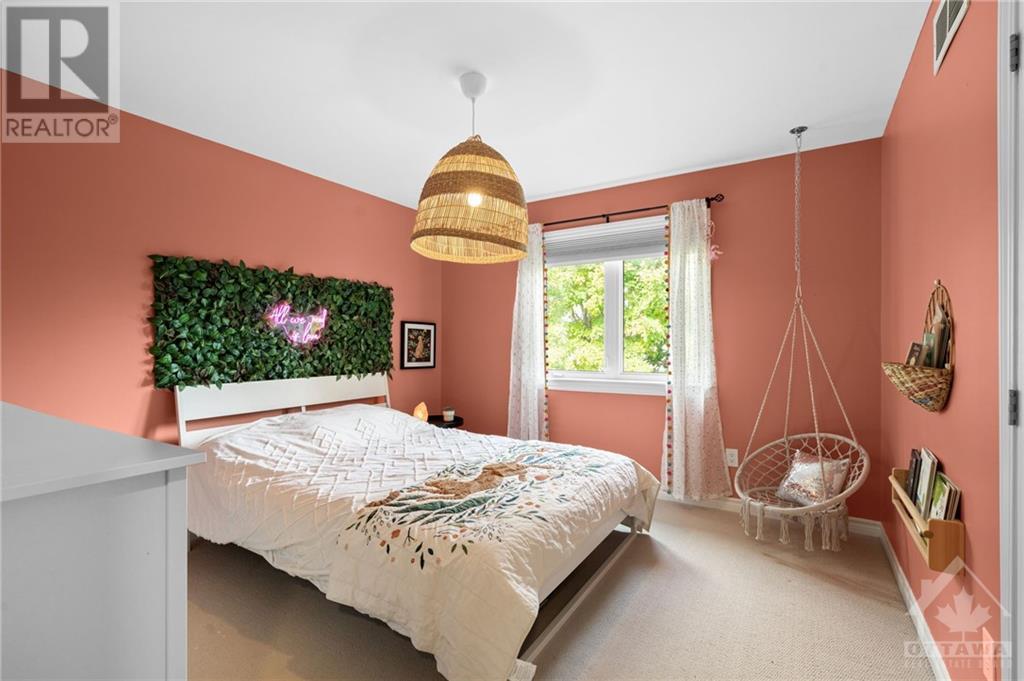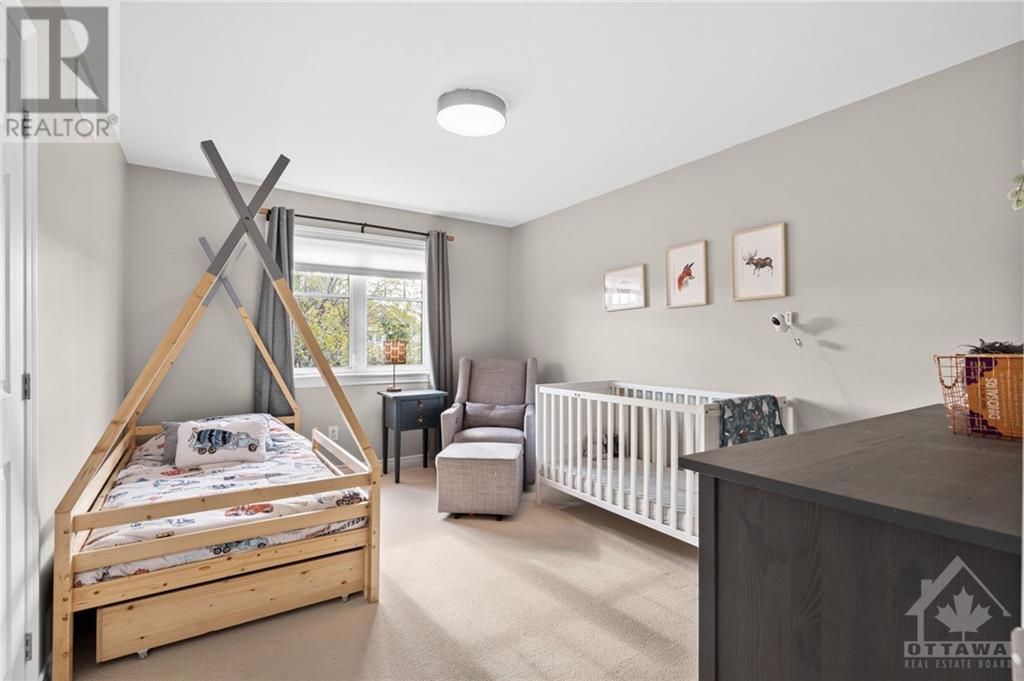168 STEEPLE CHASE DRIVE
Ottawa, Ontario K2M2Z4
| Bathroom Total | 3 |
| Bedrooms Total | 4 |
| Half Bathrooms Total | 1 |
| Year Built | 2008 |
| Cooling Type | Central air conditioning |
| Flooring Type | Wall-to-wall carpet, Hardwood, Tile |
| Heating Type | Forced air |
| Heating Fuel | Natural gas |
| Stories Total | 2 |
| Primary Bedroom | Second level | 15'1" x 19'8" |
| 5pc Ensuite bath | Second level | Measurements not available |
| Other | Second level | Measurements not available |
| Bedroom | Second level | 11'2" x 14'10" |
| Laundry room | Second level | Measurements not available |
| Bedroom | Second level | 11'5" x 11'5" |
| Bedroom | Second level | 12'6" x 11'5" |
| 4pc Bathroom | Second level | Measurements not available |
| Storage | Lower level | 26'7" x 47'10" |
| Foyer | Main level | Measurements not available |
| Office | Main level | 12'1" x 8'7" |
| Dining room | Main level | 14'6" x 7'3" |
| Living room | Main level | 14'6" x 13'7" |
| Kitchen | Main level | 12'2" x 14'5" |
| Eating area | Main level | 12'2" x 7'9" |
| 2pc Bathroom | Main level | Measurements not available |
YOU MIGHT ALSO LIKE THESE LISTINGS
Previous
Next























































