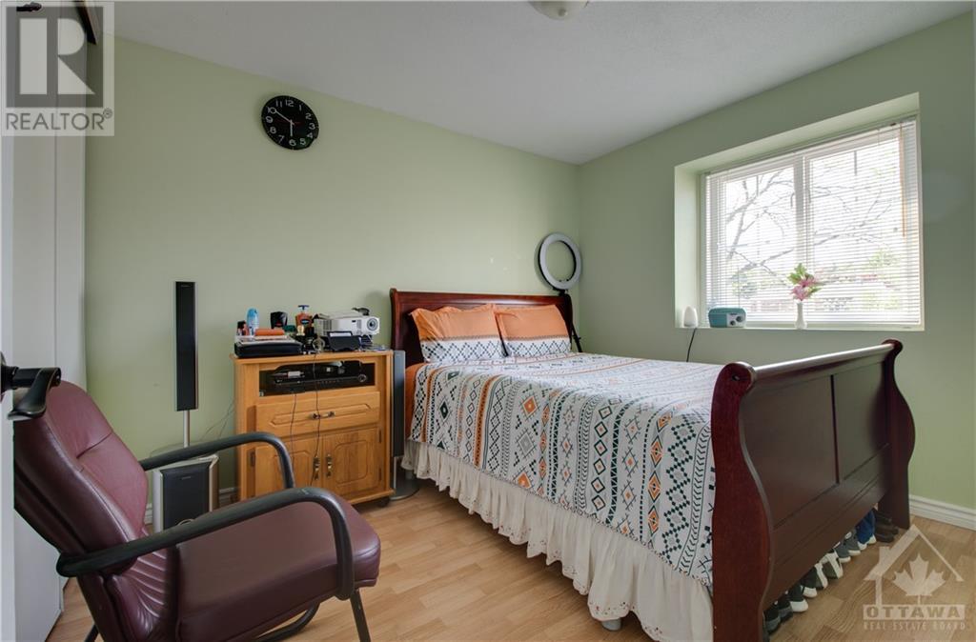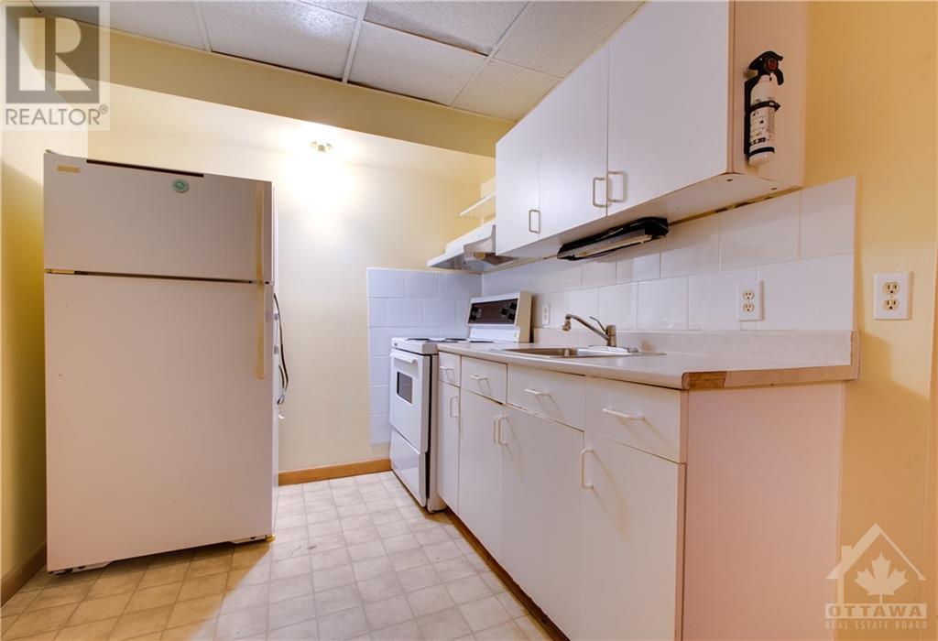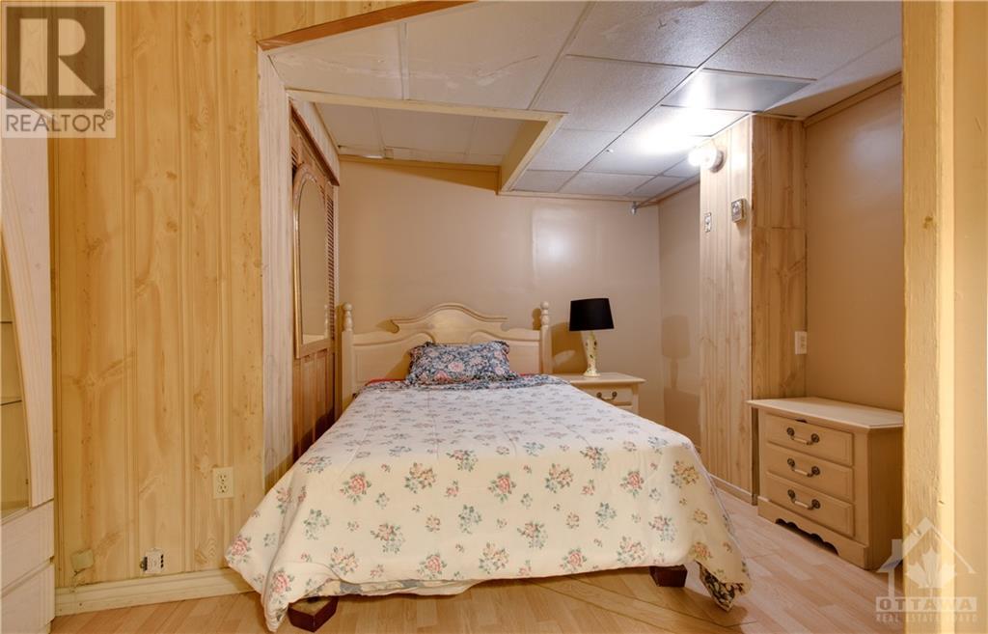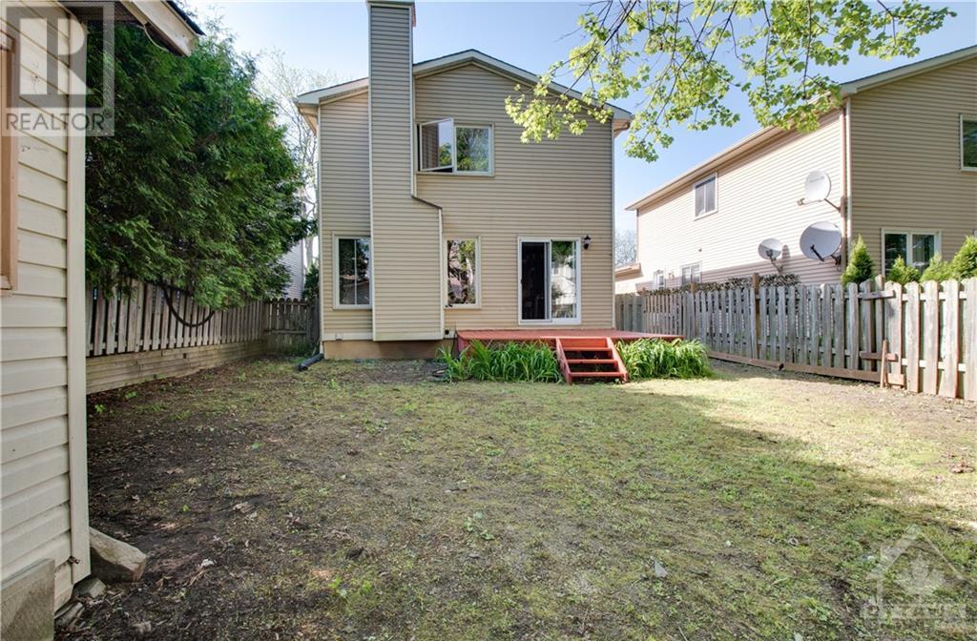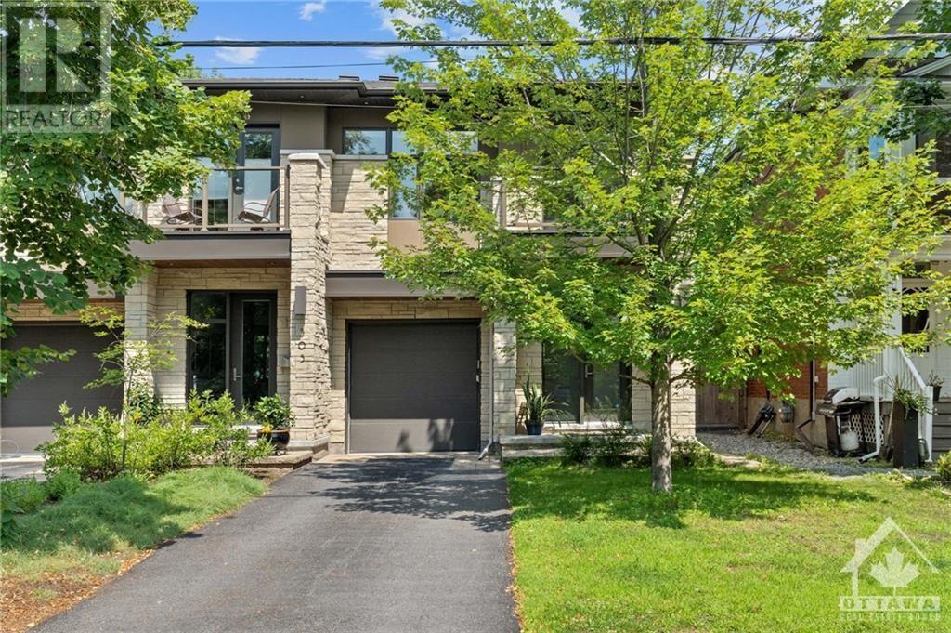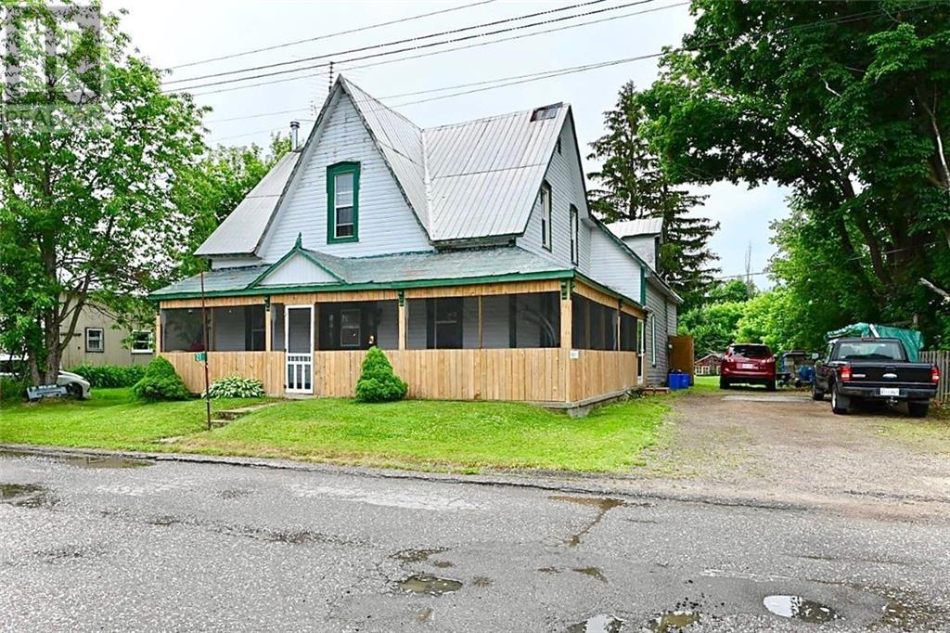6078 RIVERCREST DRIVE
Ottawa, Ontario K1C5R2
$634,900
ID# 1394049
| Bathroom Total | 4 |
| Bedrooms Total | 4 |
| Half Bathrooms Total | 2 |
| Year Built | 1984 |
| Cooling Type | Central air conditioning |
| Flooring Type | Hardwood, Laminate, Linoleum |
| Heating Type | Forced air |
| Heating Fuel | Natural gas |
| Stories Total | 2 |
| Partial bathroom | Second level | 16'0" x 11'7" |
| Bedroom | Second level | 10'8" x 9'6" |
| Bedroom | Second level | 9'6" x 8'4" |
| Full bathroom | Second level | Measurements not available |
| 3pc Bathroom | Second level | Measurements not available |
| Family room | Lower level | 11'0" x 7'9" |
| Bedroom | Lower level | 9'6" x 8'6" |
| Laundry room | Lower level | Measurements not available |
| Full bathroom | Lower level | Measurements not available |
| Dining room | Main level | 10'9" x 9'2" |
| Kitchen | Main level | 9'1" x 8'9" |
YOU MIGHT ALSO LIKE THESE LISTINGS
Previous
Next
















