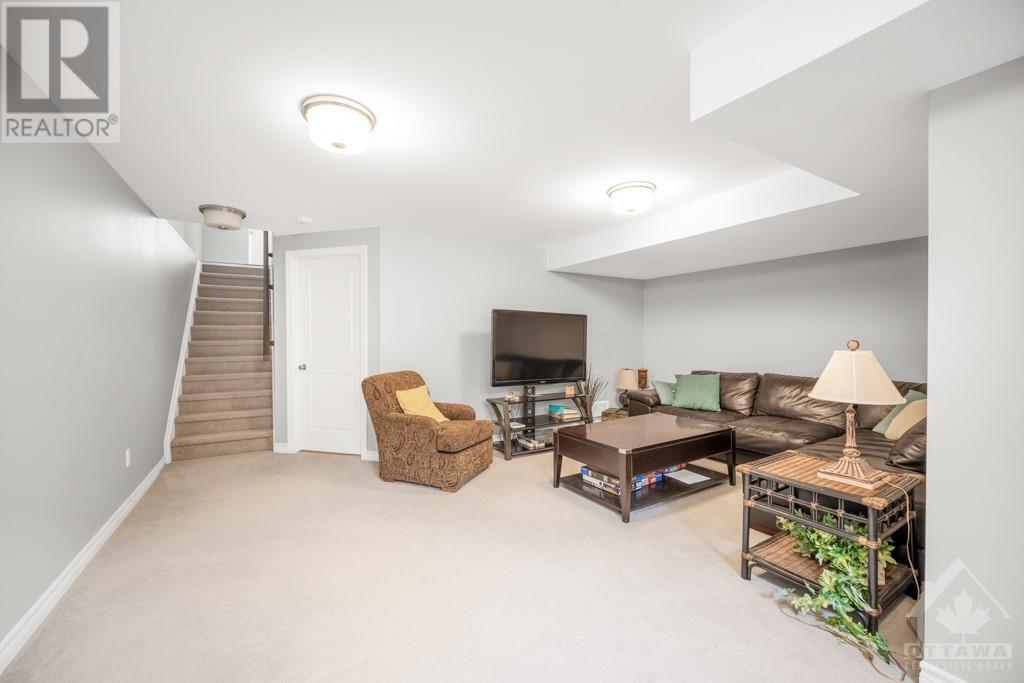935 GEOGRAPHE TERRACE
Ottawa, Ontario K4A1J6
$659,900
ID# 1397511
| Bathroom Total | 3 |
| Bedrooms Total | 3 |
| Half Bathrooms Total | 1 |
| Year Built | 2019 |
| Cooling Type | Central air conditioning |
| Flooring Type | Wall-to-wall carpet, Hardwood, Tile |
| Heating Type | Forced air |
| Heating Fuel | Natural gas |
| Stories Total | 2 |
| Primary Bedroom | Second level | 13'0" x 14'6" |
| 4pc Ensuite bath | Second level | Measurements not available |
| Laundry room | Second level | Measurements not available |
| Bedroom | Second level | 10'0" x 18'9" |
| Bedroom | Second level | 9'0" x 11'6" |
| Full bathroom | Second level | Measurements not available |
| Recreation room | Basement | Measurements not available |
| Living room | Main level | 10'4" x 19'6" |
| Dining room | Main level | 9'0" x 11'0" |
| Kitchen | Main level | 8'0" x 12'0" |
| 2pc Bathroom | Main level | Measurements not available |
| Foyer | Main level | Measurements not available |
YOU MIGHT ALSO LIKE THESE LISTINGS
Previous
Next























































