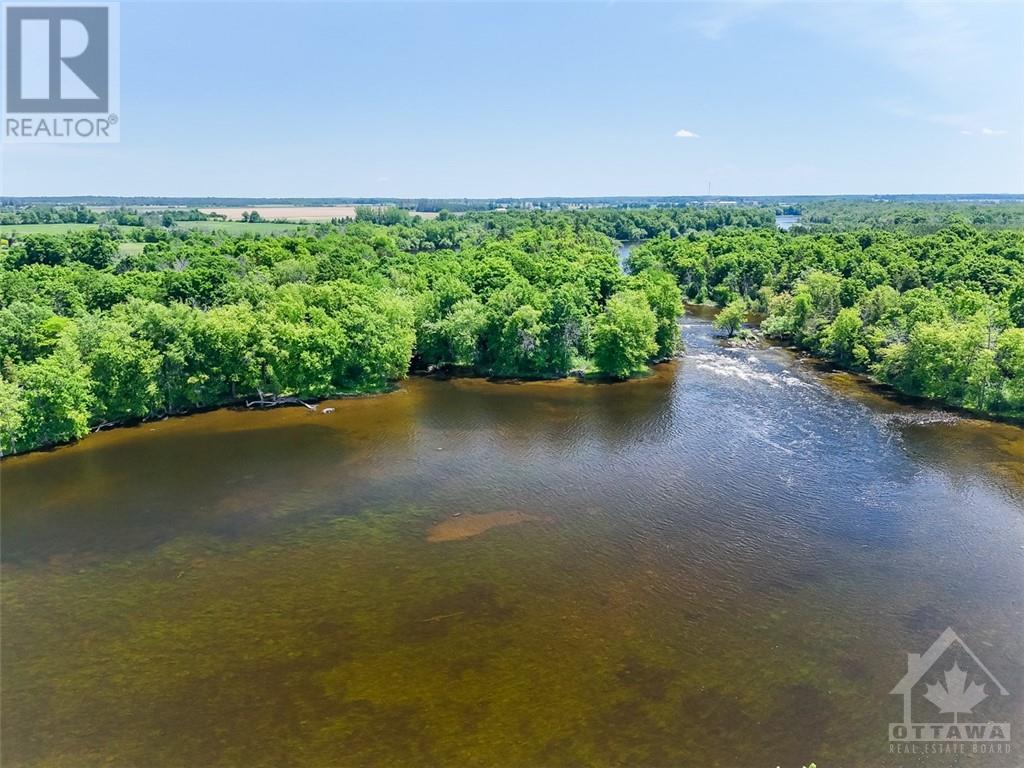258 BORDEN ROAD
Mississippi Mills, Ontario K7C3P1
| Bathroom Total | 2 |
| Bedrooms Total | 3 |
| Half Bathrooms Total | 2 |
| Year Built | 1968 |
| Cooling Type | Wall unit |
| Flooring Type | Laminate, Vinyl |
| Heating Type | Other |
| Heating Fuel | Propane |
| Primary Bedroom | Second level | 11'2" x 11'1" |
| Bedroom | Second level | 11'1" x 8'3" |
| Living room | Main level | 20'0" x 11'5" |
| Dining room | Main level | 11'0" x 7'3" |
| Kitchen | Main level | 11'0" x 8'6" |
| 2pc Bathroom | Main level | 4'8" x 3'0" |
| 1pc Bathroom | Main level | Measurements not available |
| Bedroom | Main level | 8'7" x 8'3" |
| Other | Other | 11'3" x 9'8" |
| Other | Other | 11'3" x 10'10" |
YOU MIGHT ALSO LIKE THESE LISTINGS
Previous
Next

















































