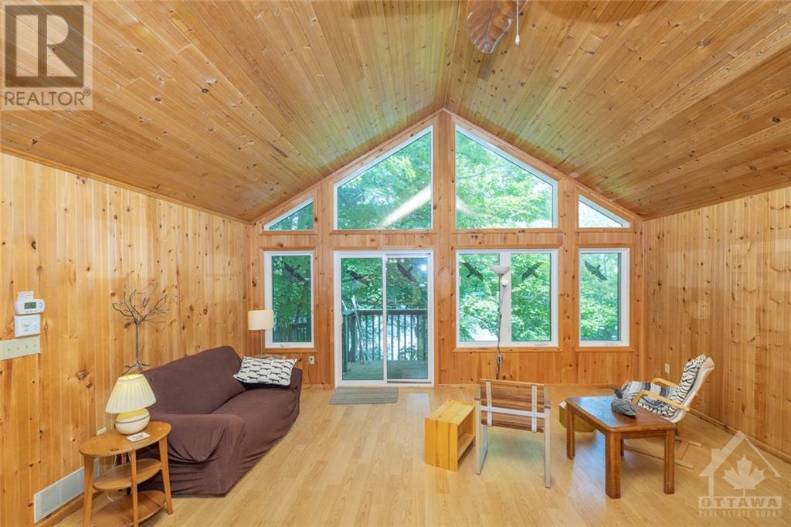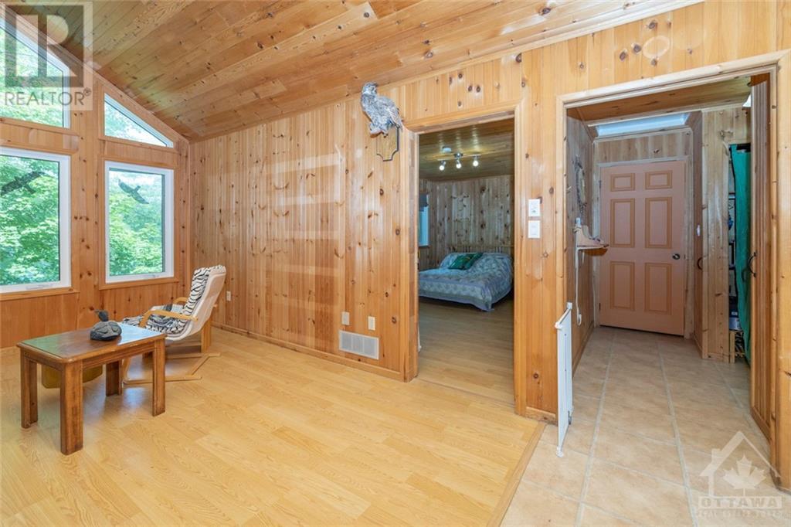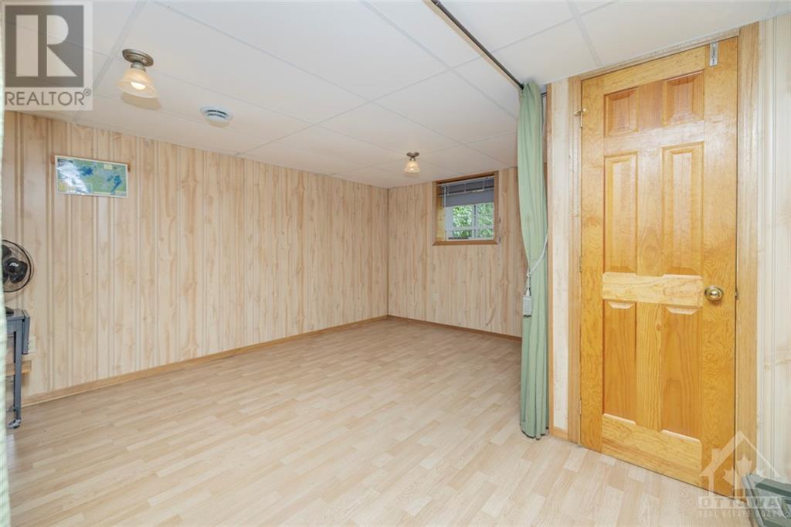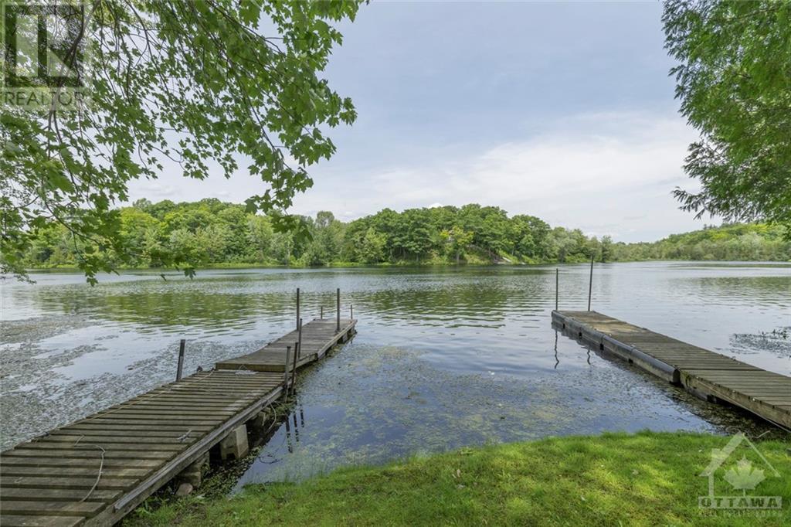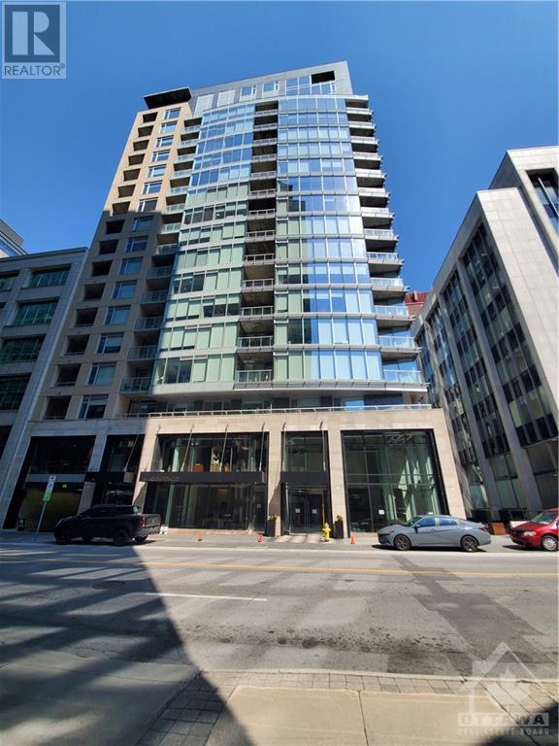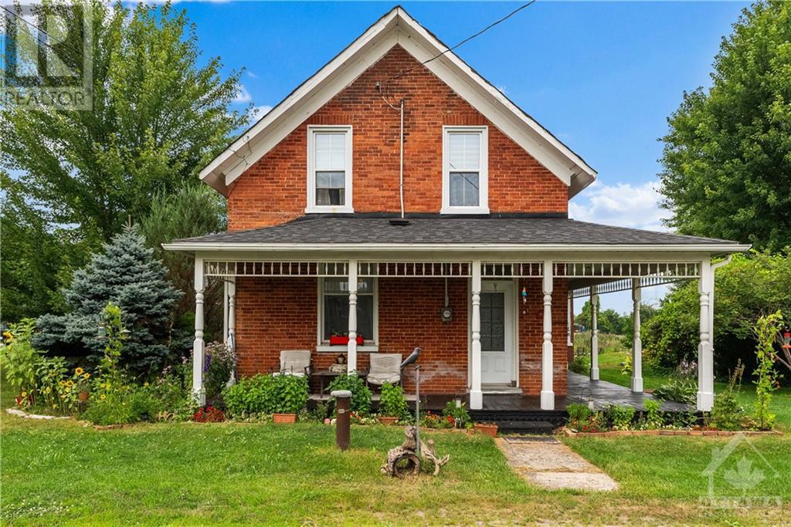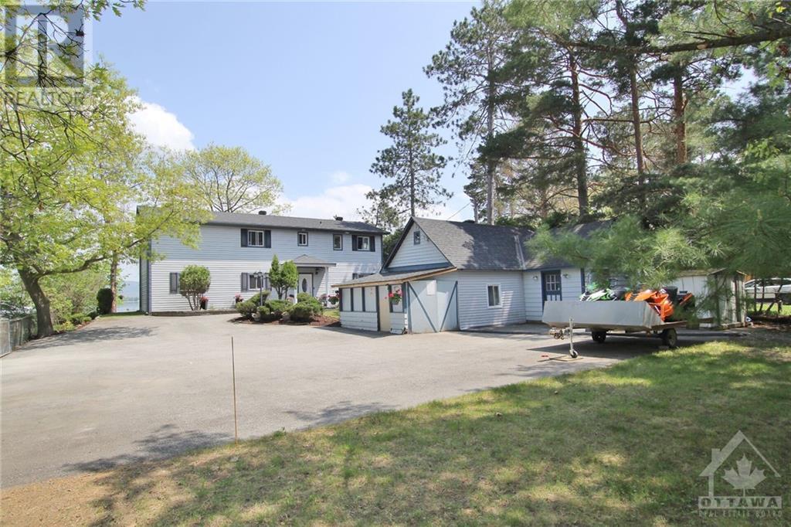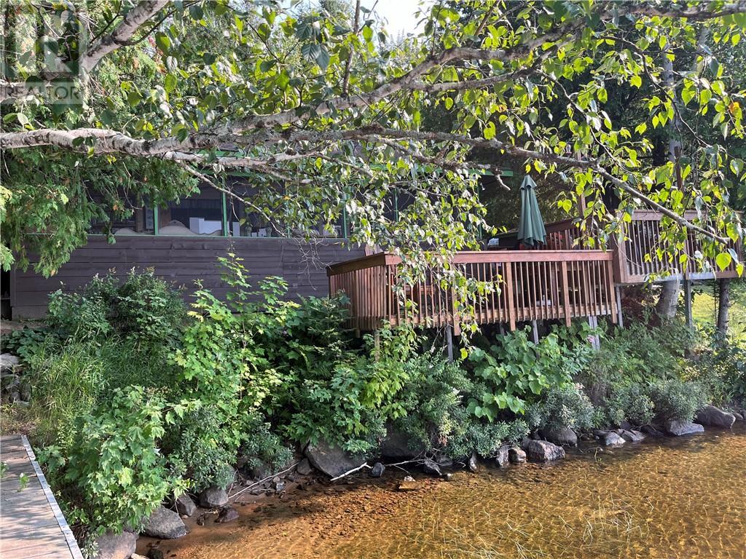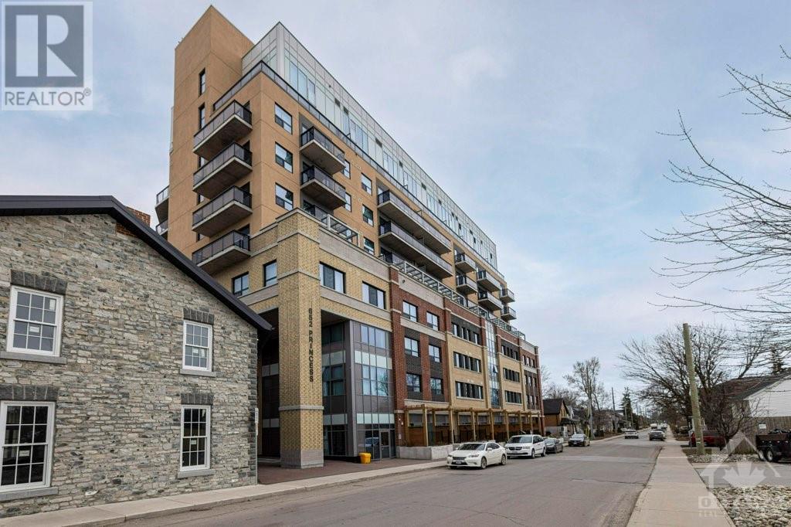1250 GUIGUE ROAD
Sharbot Lake, Ontario K0H2P0
$595,000
ID# 1400223
| Bathroom Total | 1 |
| Bedrooms Total | 3 |
| Half Bathrooms Total | 0 |
| Year Built | 2005 |
| Cooling Type | Central air conditioning, Air exchanger |
| Flooring Type | Laminate |
| Heating Type | Forced air, Other |
| Heating Fuel | Propane |
| Stories Total | 1 |
| Kitchen | Main level | 15'11" x 9'6" |
| Bedroom | Main level | 8'11" x 12'10" |
| Primary Bedroom | Main level | 10'2" x 15'6" |
| Living room | Main level | 18'9" x 13'1" |
| 3pc Bathroom | Main level | 8'11" x 6'5" |
| Bedroom | Main level | 9'4" x 9'8" |
YOU MIGHT ALSO LIKE THESE LISTINGS
Previous
Next




