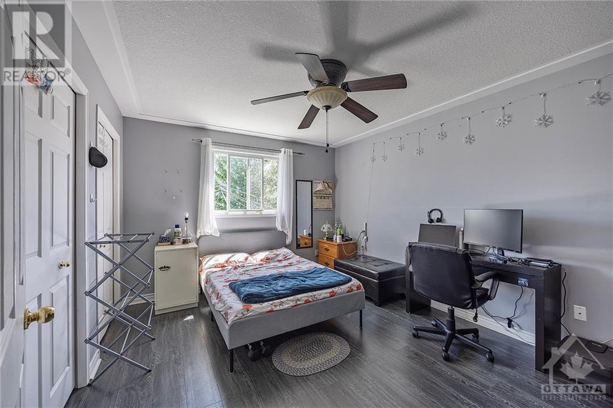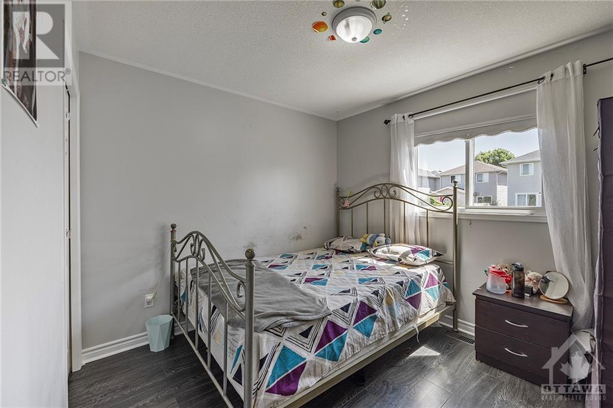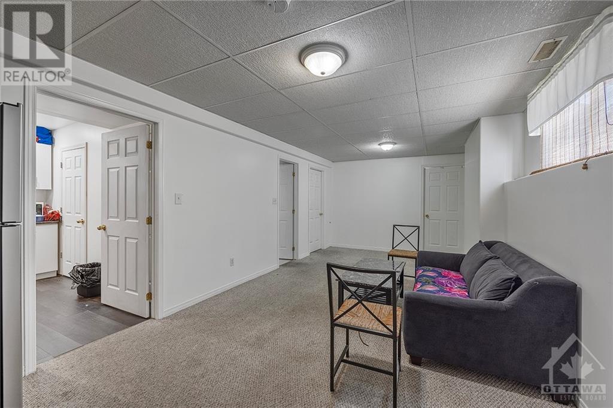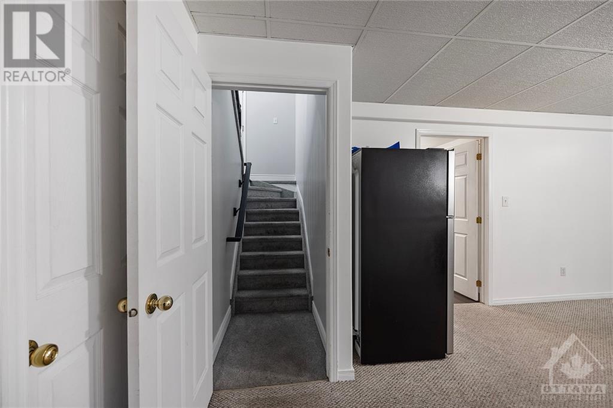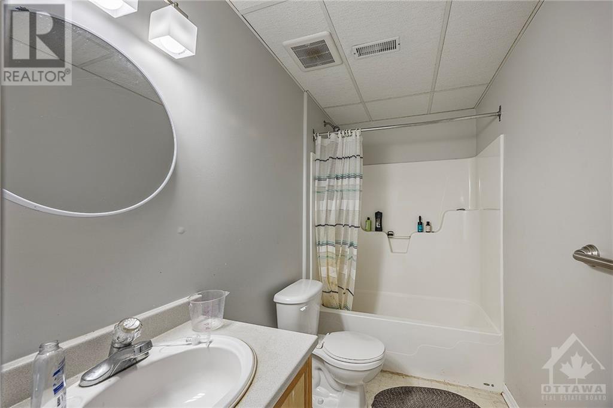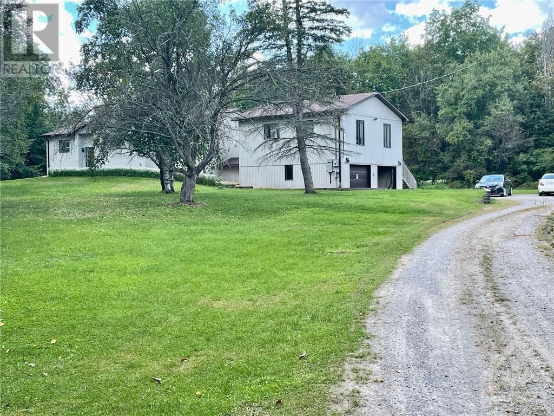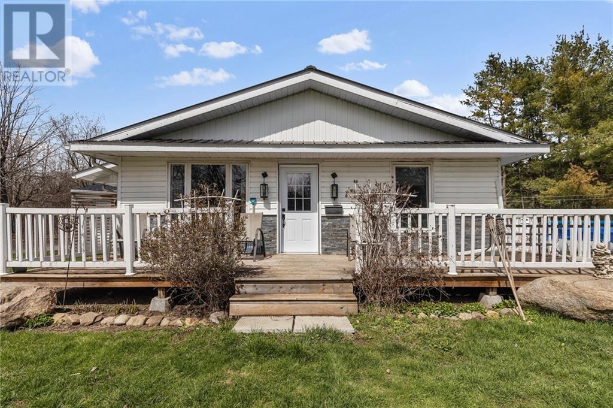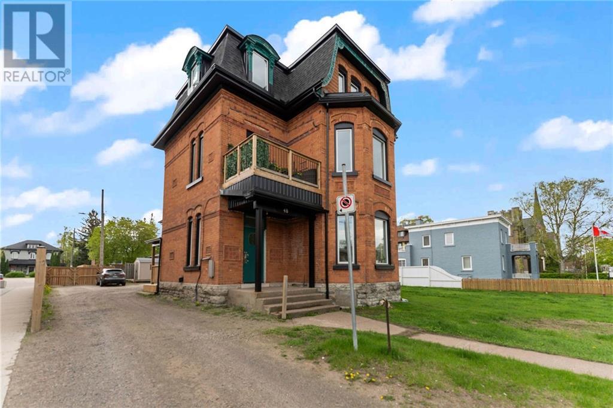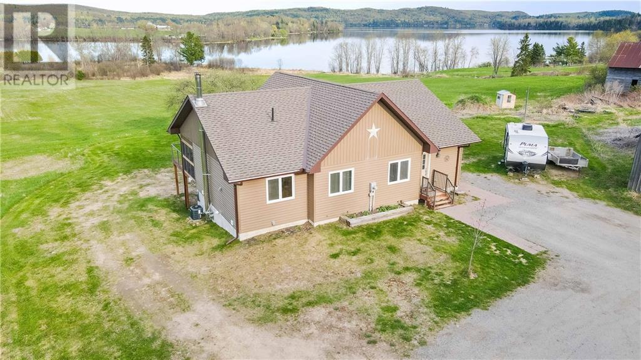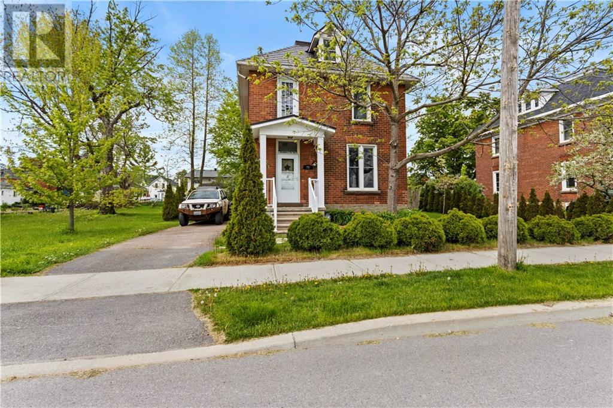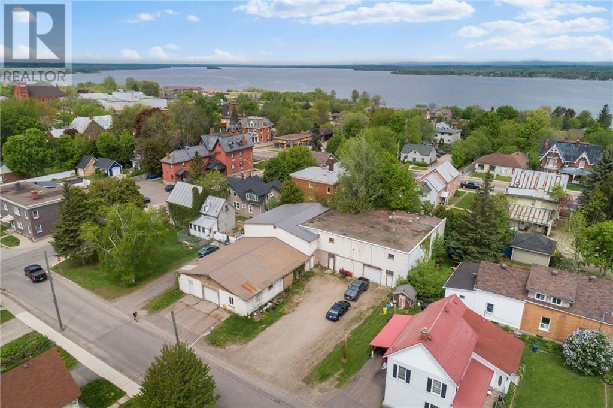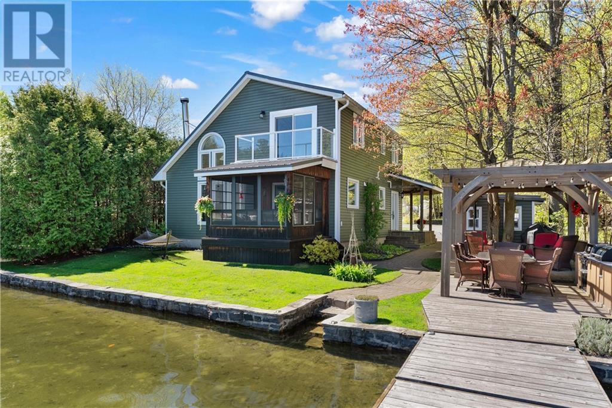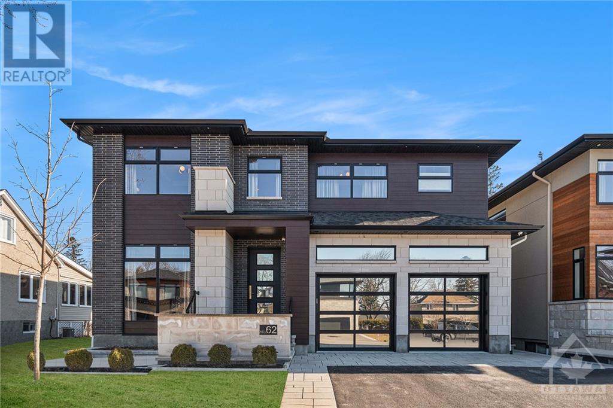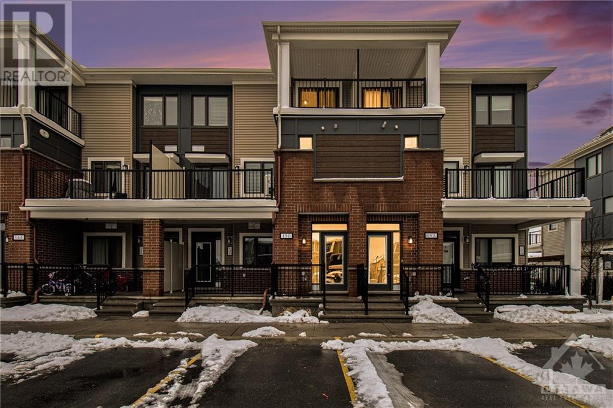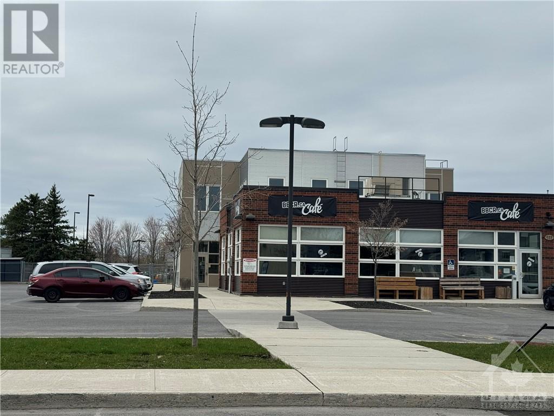1292 JUNIPER DRIVE
Kingston, Ontario K7P3G4
$710,000
ID# 1401274
| Bathroom Total | 2 |
| Bedrooms Total | 6 |
| Half Bathrooms Total | 0 |
| Year Built | 2002 |
| Cooling Type | Central air conditioning |
| Flooring Type | Laminate |
| Heating Type | Forced air |
| Heating Fuel | Natural gas |
| Stories Total | 1 |
| Living room | Main level | 11'10" x 15'1" |
| Kitchen | Main level | 12'5" x 11'10" |
| Bedroom | Main level | 11'1" x 13'11" |
| Bedroom | Main level | 12'3" x 9'3" |
| Bedroom | Main level | 11'4" x 11'6" |
| 4pc Bathroom | Main level | 7'4" x 9'1" |
YOU MIGHT ALSO LIKE THESE LISTINGS
Previous
Next









