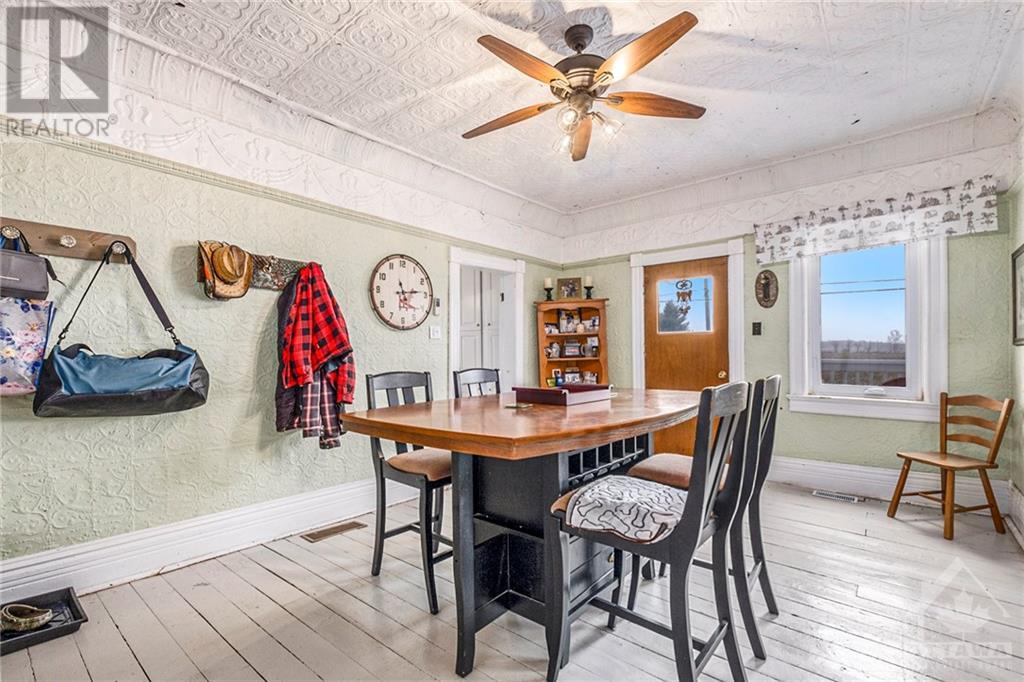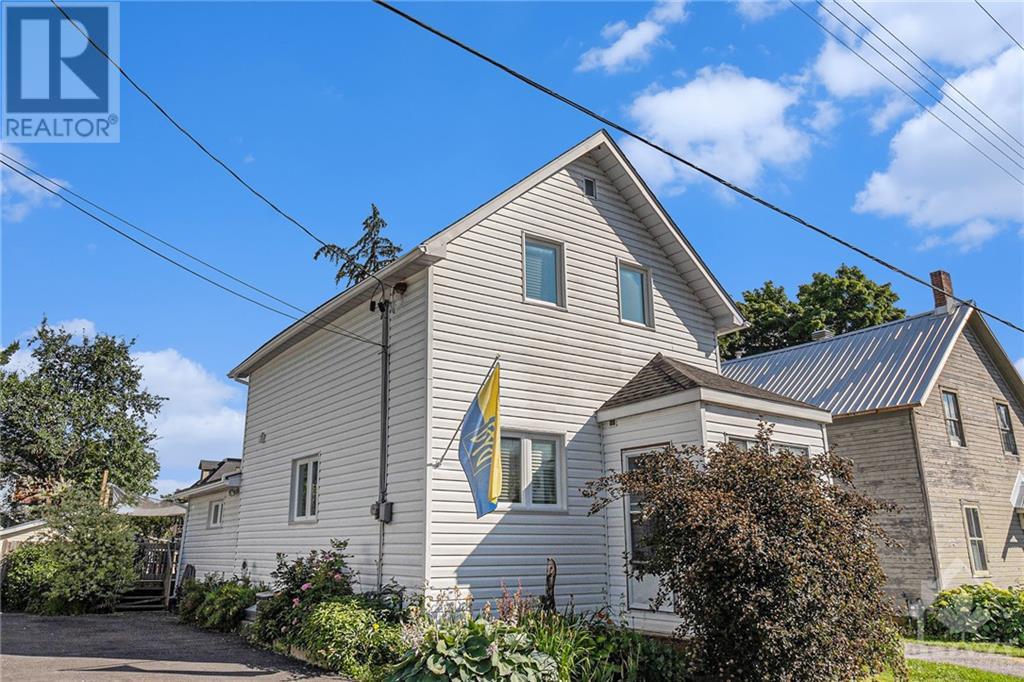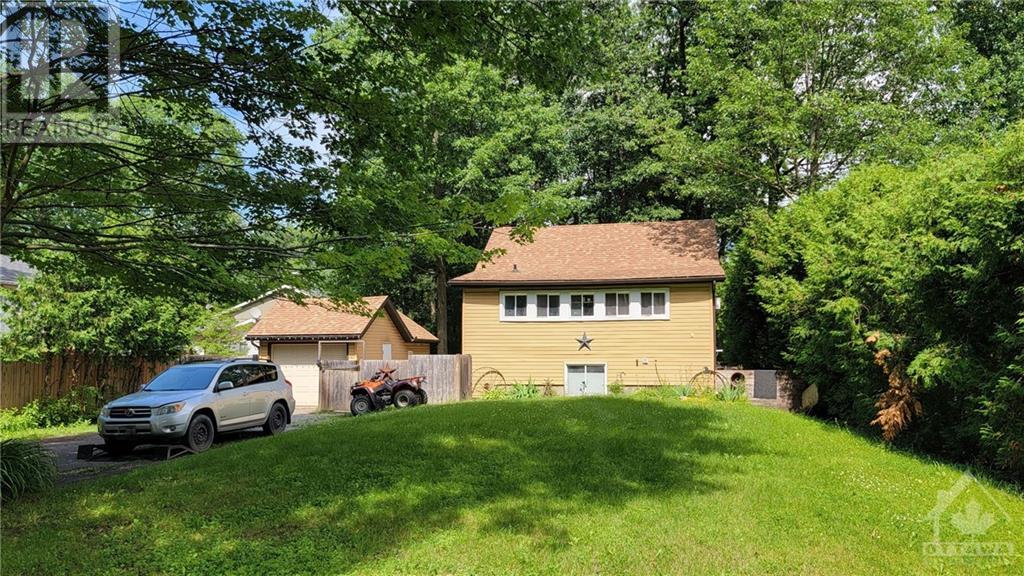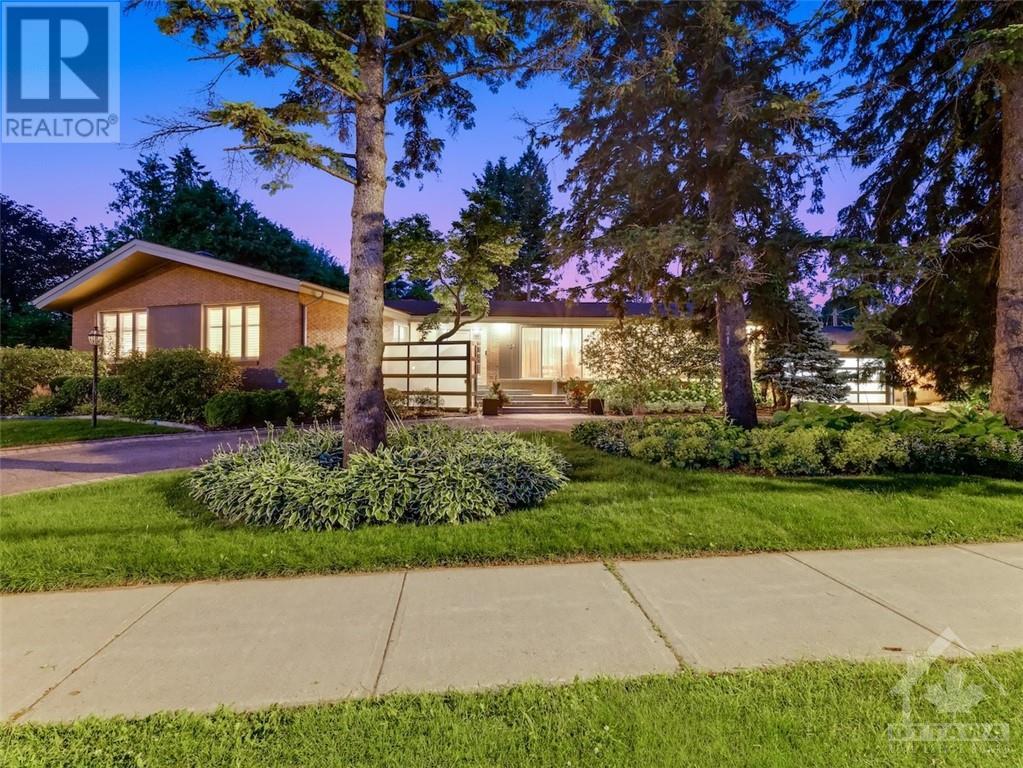10296 MARIONVILLE ROAD
Russell, Ontario K4R1E5
| Bathroom Total | 1 |
| Bedrooms Total | 2 |
| Half Bathrooms Total | 0 |
| Year Built | 1900 |
| Cooling Type | None |
| Flooring Type | Hardwood, Tile, Vinyl |
| Heating Type | Forced air |
| Heating Fuel | Oil |
| 3pc Bathroom | Second level | 8'1" x 7'5" |
| Bedroom | Second level | 12'6" x 10'3" |
| Primary Bedroom | Second level | 16'5" x 17'6" |
| Storage | Second level | 11'3" x 6'6" |
| Kitchen | Main level | 16'5" x 17'6" |
| Dining room | Main level | 11'10" x 17'5" |
| Living room | Main level | 11'6" x 14'0" |
YOU MIGHT ALSO LIKE THESE LISTINGS
Previous
Next



















































