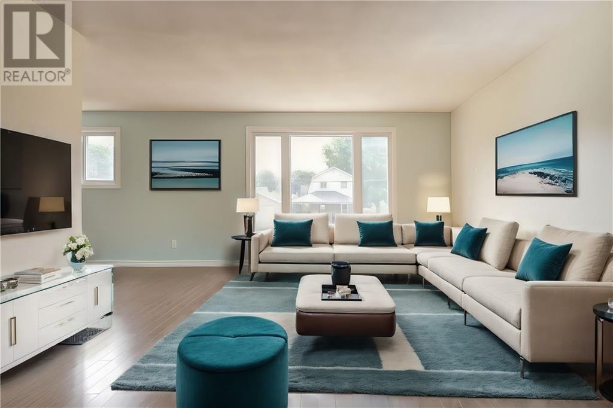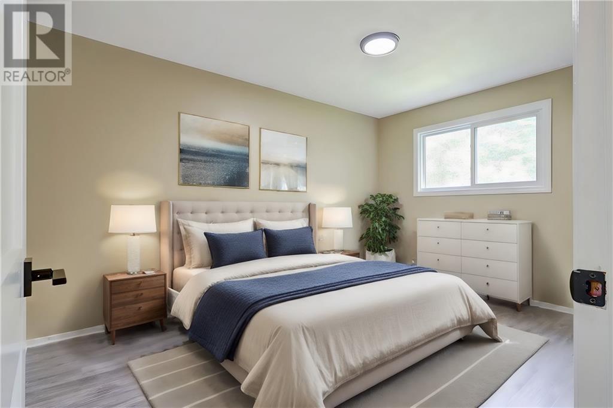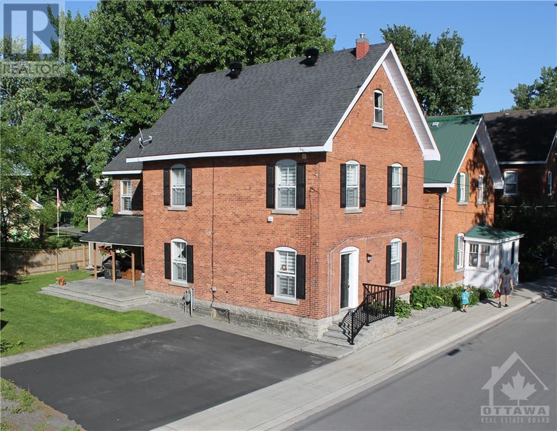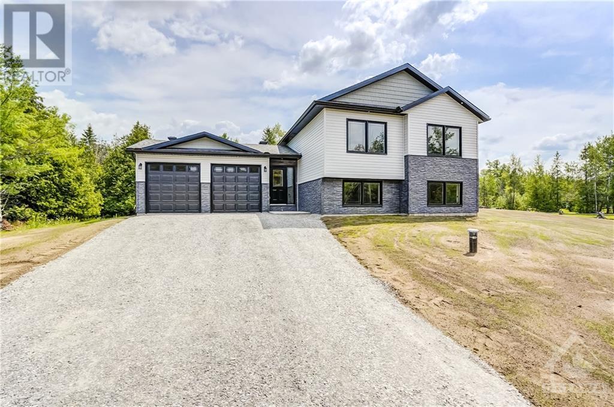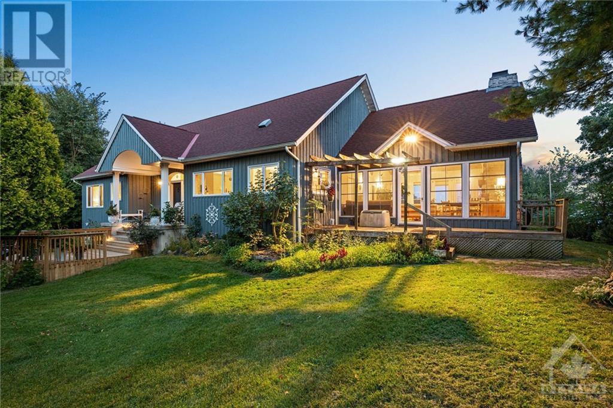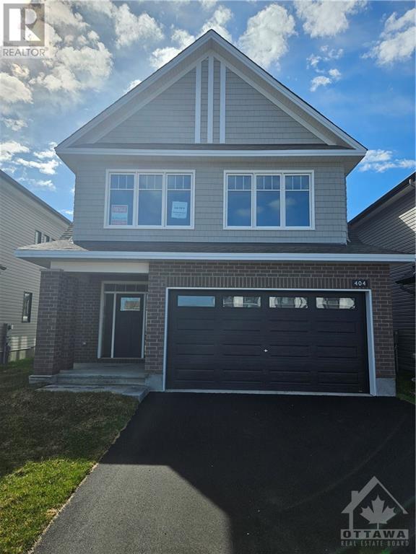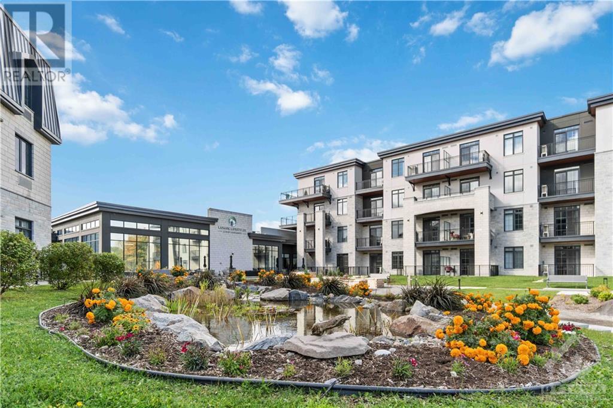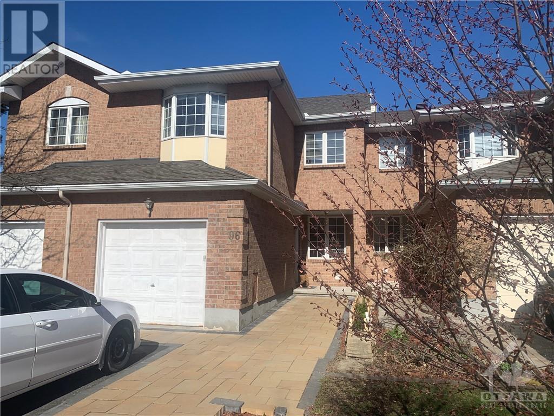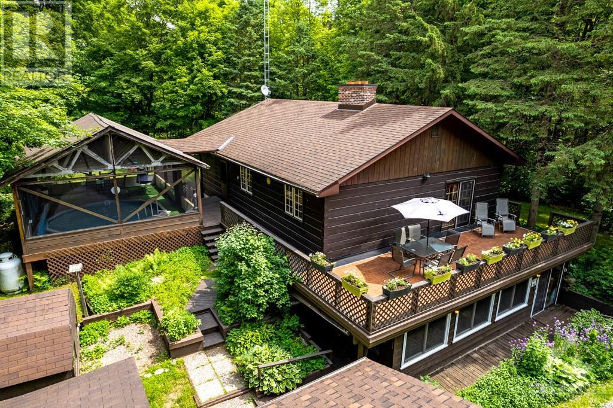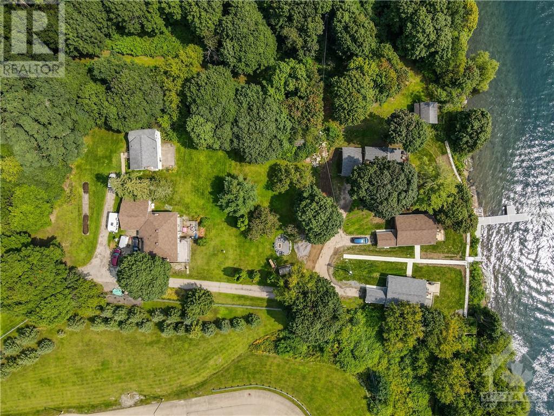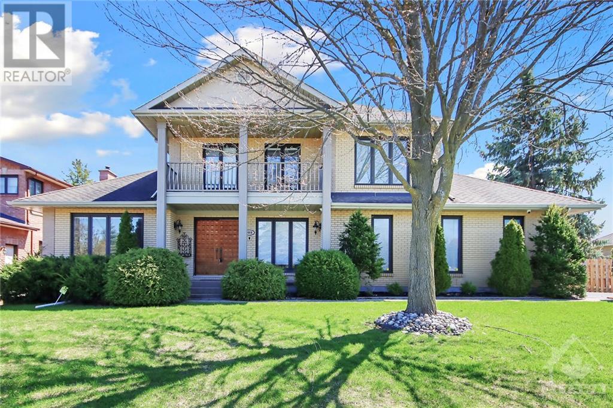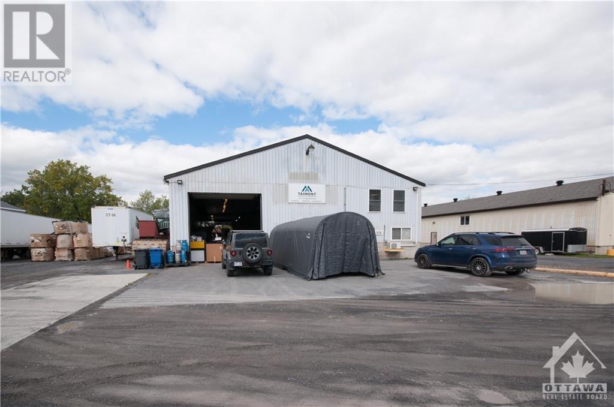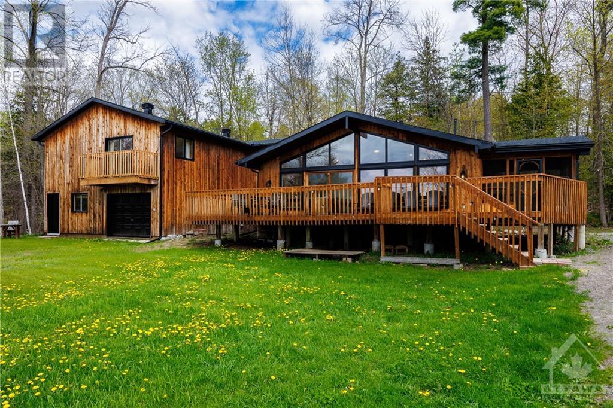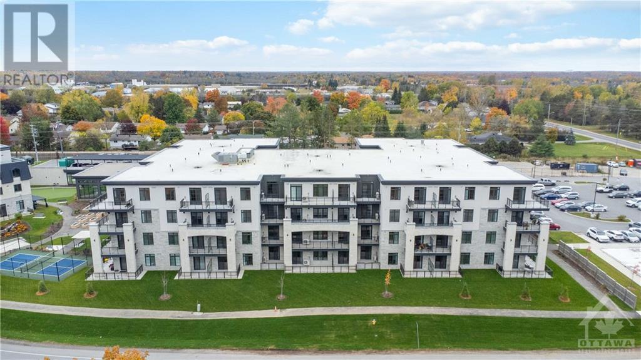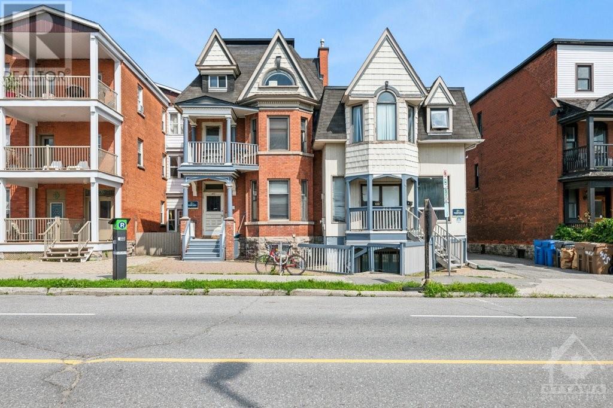86 SCHOFIELD AVENUE
Brockville, Ontario K6V4M5
$439,900
ID# 1401723
| Bathroom Total | 2 |
| Bedrooms Total | 3 |
| Half Bathrooms Total | 1 |
| Year Built | 1978 |
| Cooling Type | Central air conditioning |
| Flooring Type | Wall-to-wall carpet, Laminate, Vinyl |
| Heating Type | Forced air |
| Heating Fuel | Natural gas |
| Family room | Basement | 9'5" x 23'11" |
| Laundry room | Basement | Measurements not available |
| Utility room | Basement | Measurements not available |
| Living room | Main level | 20'11" x 13'6" |
| Dining room | Main level | 8'5" x 11'10" |
| Kitchen | Main level | 10'11" x 11'5" |
| Primary Bedroom | Main level | 13'5" x 9'7" |
| Bedroom | Main level | 10'5" x 9'10" |
| Bedroom | Main level | 7'11" x 11'5" |
| 4pc Bathroom | Main level | Measurements not available |
YOU MIGHT ALSO LIKE THESE LISTINGS
Previous
Next






