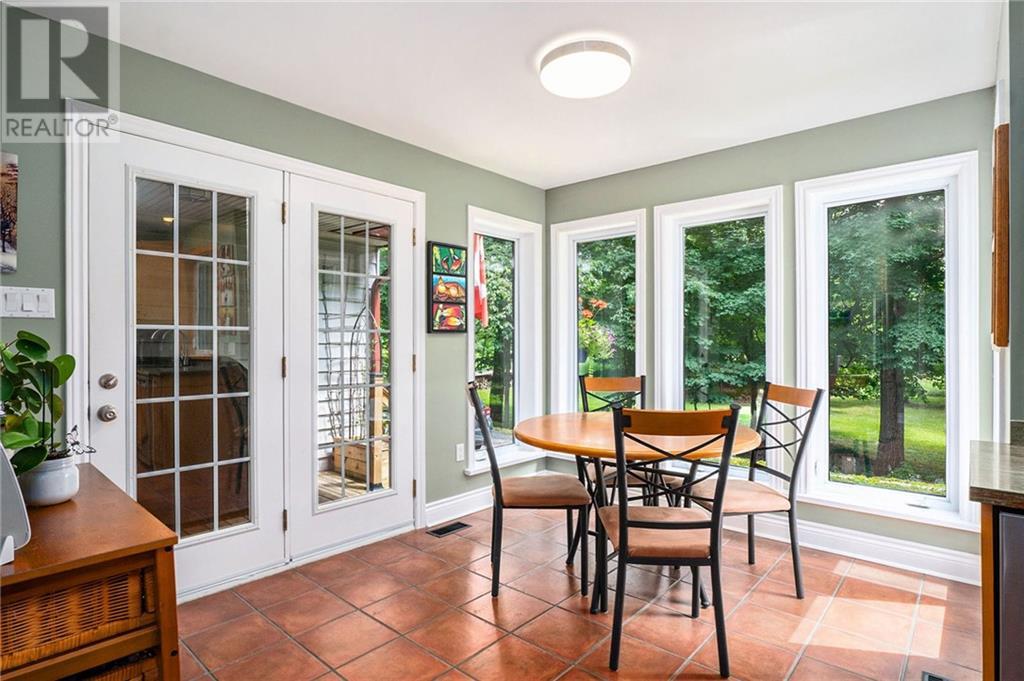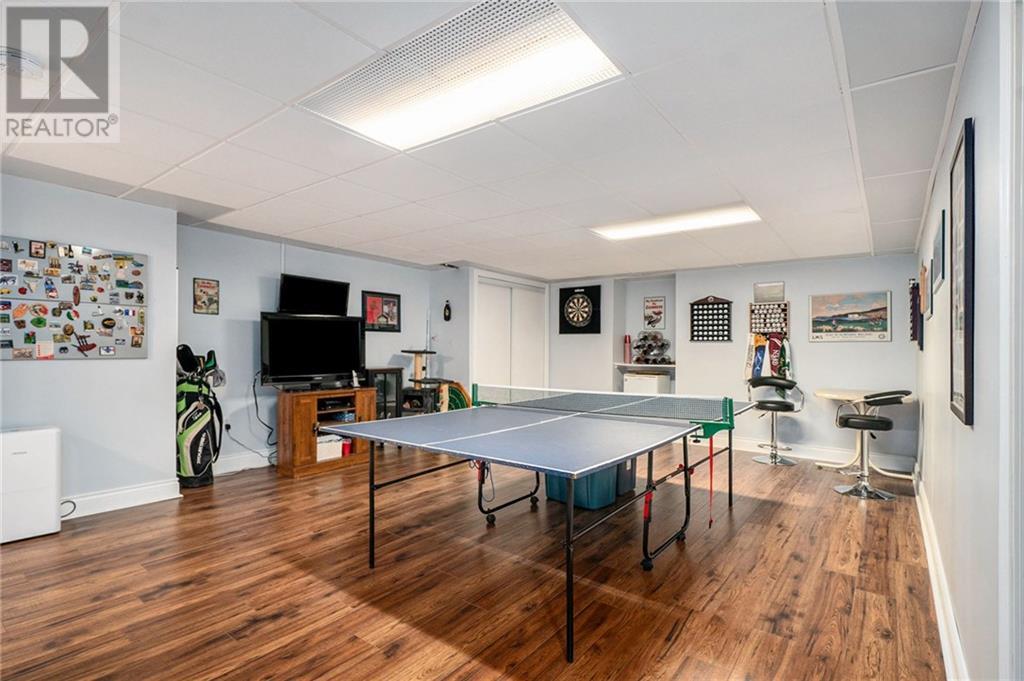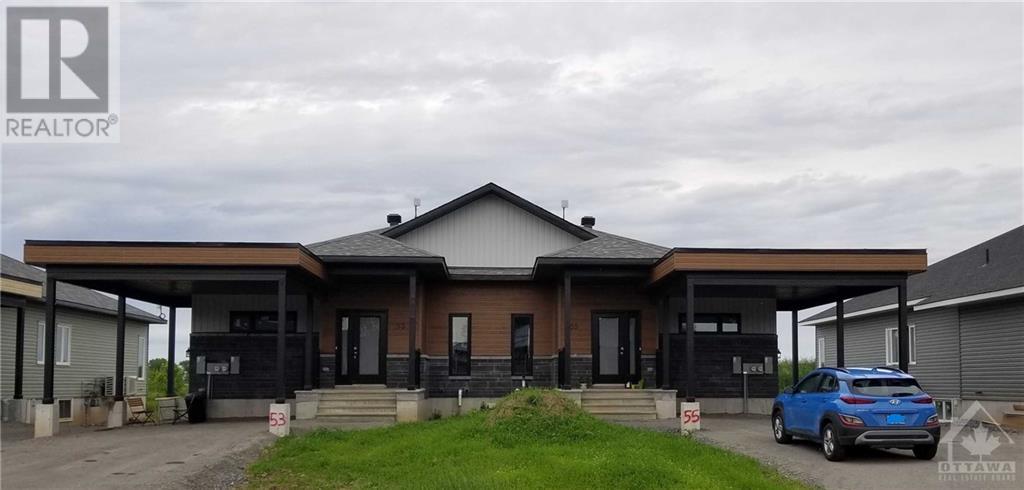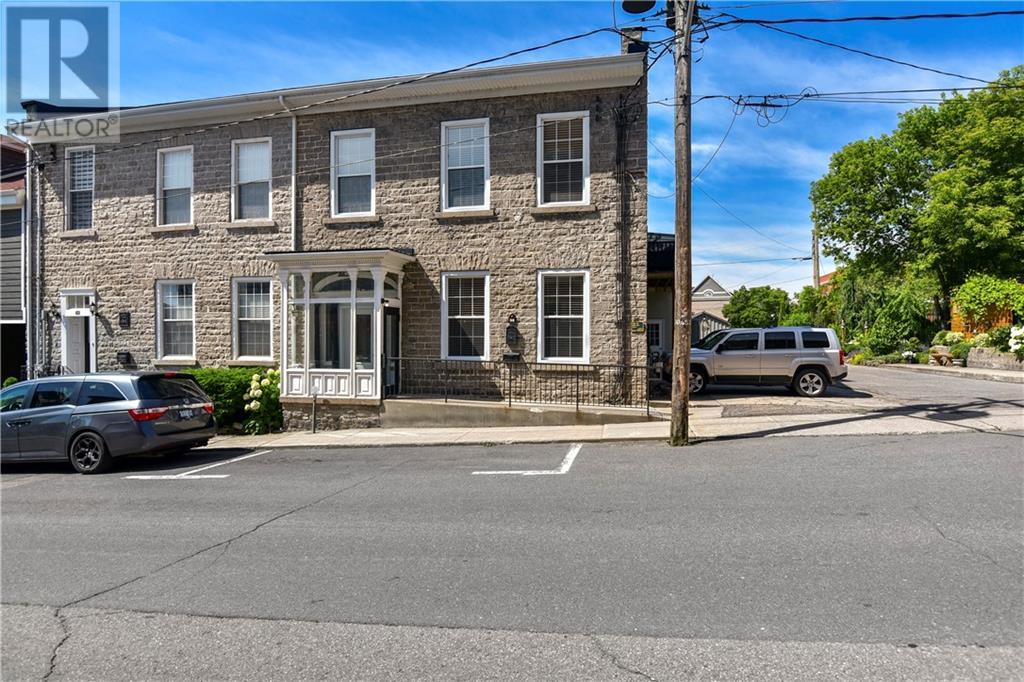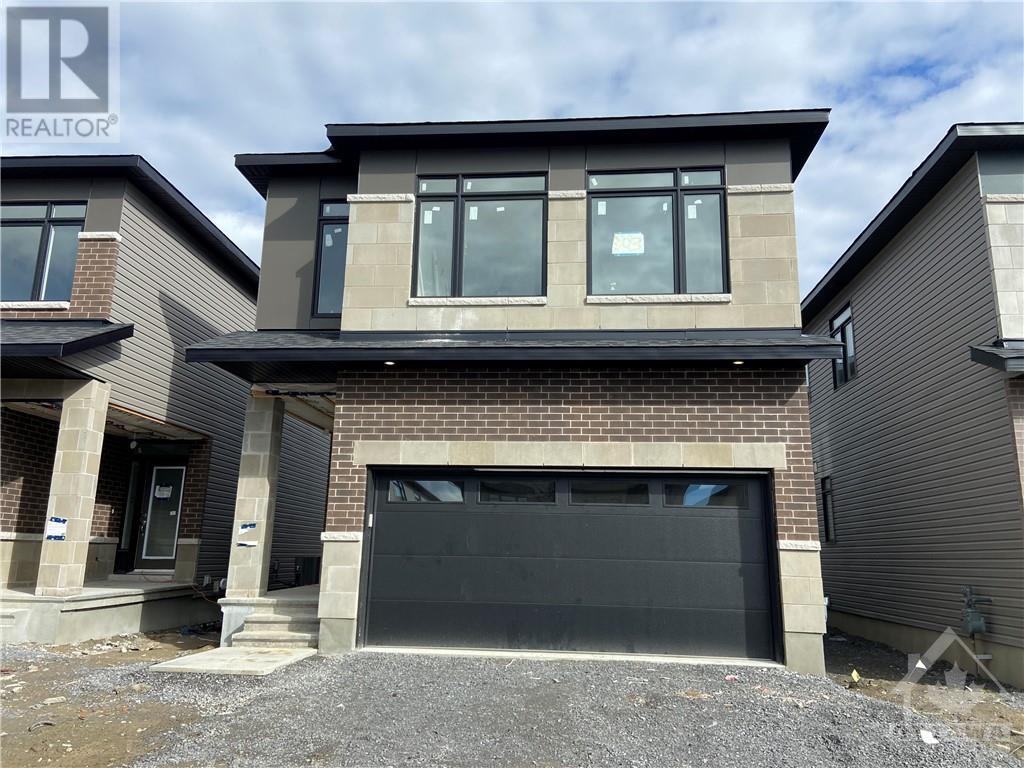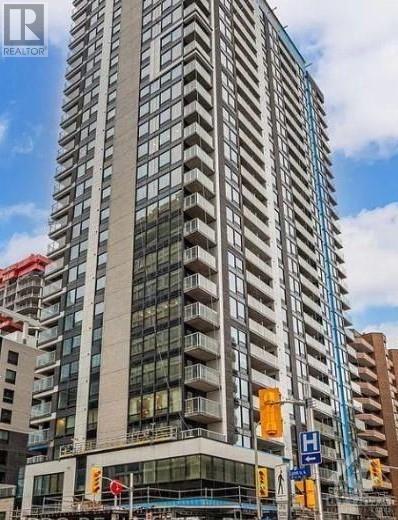145 GLENN DRIVE
Perth, Ontario K7H3C7
| Bathroom Total | 2 |
| Bedrooms Total | 5 |
| Half Bathrooms Total | 0 |
| Year Built | 2001 |
| Cooling Type | Central air conditioning |
| Flooring Type | Wall-to-wall carpet, Wood, Tile |
| Heating Type | Forced air, Ground Source Heat |
| Heating Fuel | Geo Thermal, Other |
| Stories Total | 2 |
| Primary Bedroom | Second level | 14'9" x 18'10" |
| 4pc Bathroom | Second level | 11'2" x 9'5" |
| Other | Second level | 6'7" x 15'9" |
| Gym | Second level | 22'2" x 13'9" |
| Bedroom | Second level | 12'10" x 9'11" |
| Office | Second level | 10'9" x 12'9" |
| Bedroom | Basement | 18'3" x 15'2" |
| Bedroom | Basement | 10'4" x 13'1" |
| Games room | Basement | 22'6" x 16'1" |
| Laundry room | Basement | 25'11" x 15'6" |
| Living room/Fireplace | Main level | 22'7" x 16'1" |
| Dining room | Main level | 14'9" x 10'10" |
| Kitchen | Main level | 14'9" x 12'9" |
| Eating area | Main level | 12'1" x 9'1" |
| Pantry | Main level | 5'5" x 6'6" |
| Bedroom | Main level | 14'6" x 9'10" |
| 3pc Bathroom | Main level | 5'6" x 6'6" |
| Foyer | Main level | 9'6" x 7'3" |
| Mud room | Main level | 7'7" x 7'7" |
YOU MIGHT ALSO LIKE THESE LISTINGS
Previous
Next










